Entrance with White Walls and a Dark Wood Front Door Ideas and Designs
Refine by:
Budget
Sort by:Popular Today
1 - 20 of 4,461 photos
Item 1 of 3

Marcell Puzsar, Bright Room Photography
Small farmhouse foyer in San Francisco with white walls, medium hardwood flooring, a single front door, a dark wood front door and brown floors.
Small farmhouse foyer in San Francisco with white walls, medium hardwood flooring, a single front door, a dark wood front door and brown floors.

Inspiration for a medium sized rustic front door in Other with white walls, dark hardwood flooring, a single front door, a dark wood front door, brown floors and a feature wall.
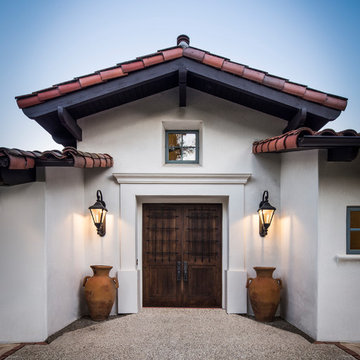
Allen Construction - Contractor,
Shannon Scott Design-Interior Designer,
Jason Rick Photography - Photographer
Design ideas for a large mediterranean front door in Santa Barbara with white walls, a double front door and a dark wood front door.
Design ideas for a large mediterranean front door in Santa Barbara with white walls, a double front door and a dark wood front door.

Design ideas for a medium sized farmhouse boot room in Richmond with white walls, a single front door, a dark wood front door, grey floors and porcelain flooring.
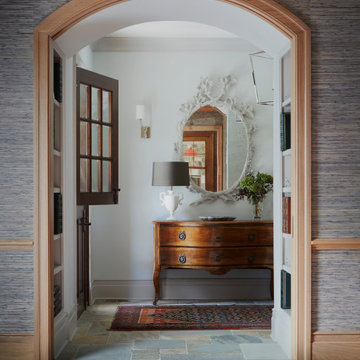
Traditional foyer in Other with white walls, slate flooring, a stable front door, a dark wood front door, multi-coloured floors, wallpapered walls and a dado rail.
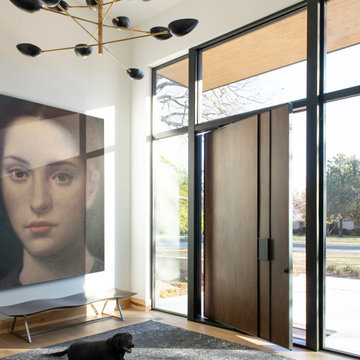
Large contemporary foyer in Dallas with white walls, medium hardwood flooring, a pivot front door, a dark wood front door and brown floors.
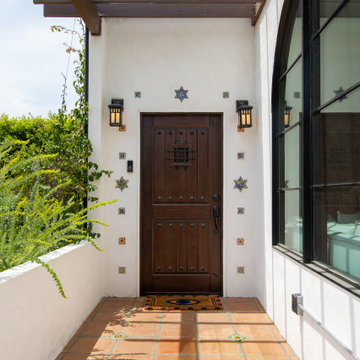
Inspiration for a medium sized mediterranean front door in Los Angeles with white walls, terracotta flooring, a single front door and a dark wood front door.
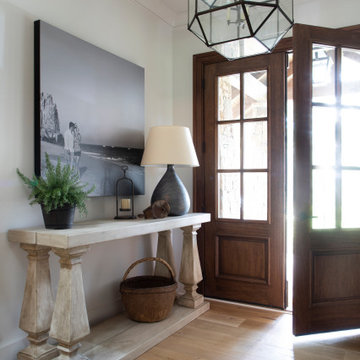
This is an example of a medium sized farmhouse foyer in Atlanta with white walls, light hardwood flooring, a double front door, a dark wood front door and beige floors.
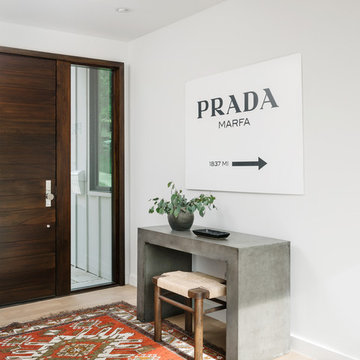
Inspiration for a contemporary foyer in Austin with white walls, light hardwood flooring, a single front door, a dark wood front door and beige floors.
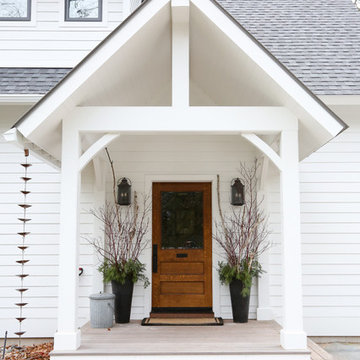
Design ideas for a medium sized traditional front door in Other with white walls, a single front door, a dark wood front door and grey floors.
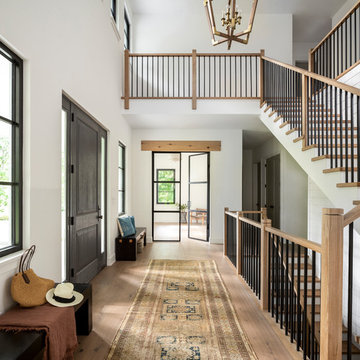
Photo by Jess Blackwell Photography
Classic foyer in New York with white walls, light hardwood flooring, a single front door and a dark wood front door.
Classic foyer in New York with white walls, light hardwood flooring, a single front door and a dark wood front door.
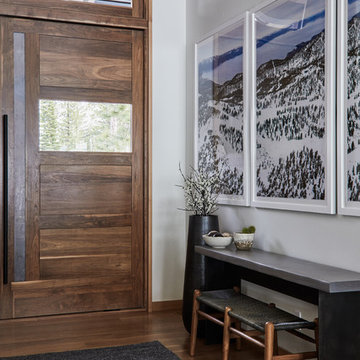
Photo of a rustic foyer in Other with a dark wood front door, white walls, dark hardwood flooring, a single front door and brown floors.
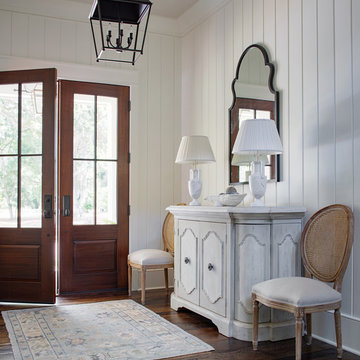
Coastal foyer in Atlanta with white walls, dark hardwood flooring, a double front door, a dark wood front door, brown floors and feature lighting.

The owner's entry mudroom features a generous built-in bench with coat hooks and beautiful travertine flooring. Photo by Mike Kaskel
Inspiration for a large classic boot room in Milwaukee with white walls, limestone flooring, a single front door, a dark wood front door and beige floors.
Inspiration for a large classic boot room in Milwaukee with white walls, limestone flooring, a single front door, a dark wood front door and beige floors.

Purser Architectural Custom Home Design
Inspiration for a large classic boot room in Houston with white walls, dark hardwood flooring, a single front door, a dark wood front door and brown floors.
Inspiration for a large classic boot room in Houston with white walls, dark hardwood flooring, a single front door, a dark wood front door and brown floors.

Driveway to Front Entry Pavilion.
Built by Crestwood Construction.
Photo by Jeff Freeman.
This is an example of a medium sized modern entrance in Sacramento with white walls, granite flooring, a single front door, a dark wood front door and black floors.
This is an example of a medium sized modern entrance in Sacramento with white walls, granite flooring, a single front door, a dark wood front door and black floors.

Ann Parris
This is an example of a rural boot room in Salt Lake City with white walls, light hardwood flooring, a single front door, a dark wood front door and brown floors.
This is an example of a rural boot room in Salt Lake City with white walls, light hardwood flooring, a single front door, a dark wood front door and brown floors.
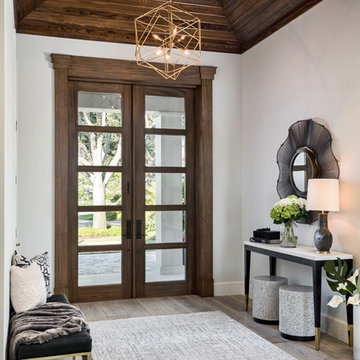
Design ideas for a classic foyer in Other with white walls, a double front door, a dark wood front door, grey floors, light hardwood flooring and feature lighting.
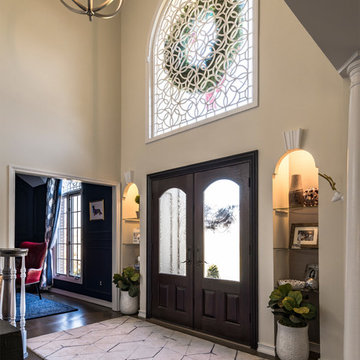
George Paxton
Design ideas for a large traditional foyer in Cincinnati with white walls, dark hardwood flooring, a double front door, a dark wood front door and grey floors.
Design ideas for a large traditional foyer in Cincinnati with white walls, dark hardwood flooring, a double front door, a dark wood front door and grey floors.

Seamus Payne
This is an example of a farmhouse hallway in Tampa with white walls, light hardwood flooring, a double front door, a dark wood front door and beige floors.
This is an example of a farmhouse hallway in Tampa with white walls, light hardwood flooring, a double front door, a dark wood front door and beige floors.
Entrance with White Walls and a Dark Wood Front Door Ideas and Designs
1