Entrance with White Walls and Multi-coloured Floors Ideas and Designs
Refine by:
Budget
Sort by:Popular Today
1 - 20 of 1,099 photos
Item 1 of 3

Entering the single-story home, a custom double front door leads into a foyer with a 14’ tall, vaulted ceiling design imagined with stained planks and slats. The foyer floor design contrasts white dolomite slabs with the warm-toned wood floors that run throughout the rest of the home. Both the dolomite and engineered wood were selected for their durability, water resistance, and most importantly, ability to withstand the south Florida humidity. With many elements of the home leaning modern, like the white walls and high ceilings, mixing in warm wood tones ensures that the space still feels inviting and comfortable.

Functional and organized mud room with custom built natural wood bench and white upper cabinetry.
Design ideas for a small classic entrance in Sacramento with white walls, ceramic flooring, multi-coloured floors and tongue and groove walls.
Design ideas for a small classic entrance in Sacramento with white walls, ceramic flooring, multi-coloured floors and tongue and groove walls.

Design ideas for a large classic boot room in Toronto with white walls, ceramic flooring, a single front door, a white front door, multi-coloured floors and a feature wall.

Black and white tile, wood front door and white walls add a modern twist to the entry way of this coastal home.
Photo of a beach style vestibule in Other with white walls, a single front door, a dark wood front door, multi-coloured floors and wainscoting.
Photo of a beach style vestibule in Other with white walls, a single front door, a dark wood front door, multi-coloured floors and wainscoting.
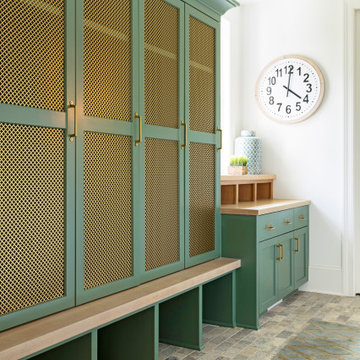
This is an example of a classic boot room in Minneapolis with white walls and multi-coloured floors.
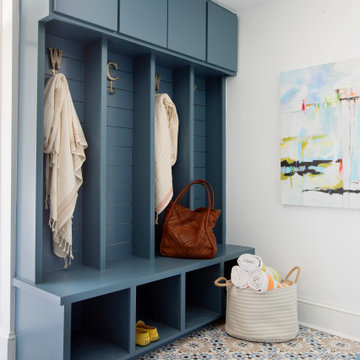
This is an example of a medium sized beach style boot room in Charleston with white walls and multi-coloured floors.

The architecture of this mid-century ranch in Portland’s West Hills oozes modernism’s core values. We wanted to focus on areas of the home that didn’t maximize the architectural beauty. The Client—a family of three, with Lucy the Great Dane, wanted to improve what was existing and update the kitchen and Jack and Jill Bathrooms, add some cool storage solutions and generally revamp the house.
We totally reimagined the entry to provide a “wow” moment for all to enjoy whilst entering the property. A giant pivot door was used to replace the dated solid wood door and side light.
We designed and built new open cabinetry in the kitchen allowing for more light in what was a dark spot. The kitchen got a makeover by reconfiguring the key elements and new concrete flooring, new stove, hood, bar, counter top, and a new lighting plan.
Our work on the Humphrey House was featured in Dwell Magazine.

mudroom storage and seating with entry to large walk-in storage closet
Large rural boot room in Philadelphia with white walls, brick flooring, a single front door, a grey front door and multi-coloured floors.
Large rural boot room in Philadelphia with white walls, brick flooring, a single front door, a grey front door and multi-coloured floors.

The renovation of this classic Muskoka cottage, focused around re-designing the living space to make the most of the incredible lake views. This update completely changed the flow of space, aligning the living areas with a more modern & luxurious living context.
In collaboration with the client, we envisioned a home in which clean lines, neutral tones, a variety of textures and patterns, and small yet luxurious details created a fresh, engaging space while seamlessly blending into the natural environment.
The main floor of this home was completely gutted to reveal the true beauty of the space. Main floor walls were re-engineered with custom windows to expand the client’s majestic view of the lake.
The dining area was highlighted with features including ceilings finished with Shadowline MDF, and enhanced with a custom coffered ceiling bringing dimension to the space.
Unobtrusive details and contrasting textures add richness and intrigue to the space, creating an energizing yet soothing interior with tactile depth.

Inspiration for a rural boot room in Seattle with white walls, a single front door, a glass front door, multi-coloured floors and feature lighting.
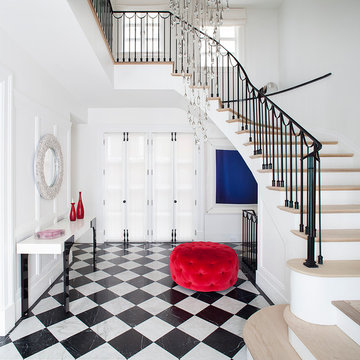
Interiors by Morris & Woodhouse Interiors LLC, Architecture by ARCHONSTRUCT LLC
© Robert Granoff
Expansive contemporary foyer in New York with white walls, marble flooring, a single front door, a metal front door and multi-coloured floors.
Expansive contemporary foyer in New York with white walls, marble flooring, a single front door, a metal front door and multi-coloured floors.
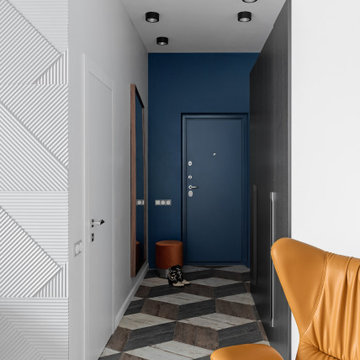
Холл
Design ideas for a medium sized contemporary hallway in Moscow with white walls, a single front door, a blue front door and multi-coloured floors.
Design ideas for a medium sized contemporary hallway in Moscow with white walls, a single front door, a blue front door and multi-coloured floors.
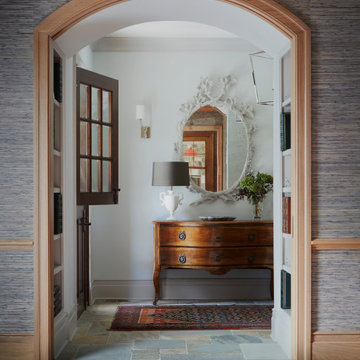
Traditional foyer in Other with white walls, slate flooring, a stable front door, a dark wood front door, multi-coloured floors, wallpapered walls and a dado rail.

Photo of a large contemporary foyer in Paris with white walls, marble flooring, a double front door, a white front door, multi-coloured floors and wainscoting.
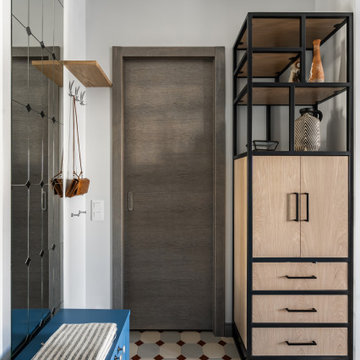
Design ideas for a contemporary entrance in Moscow with white walls, a single front door, a grey front door and multi-coloured floors.
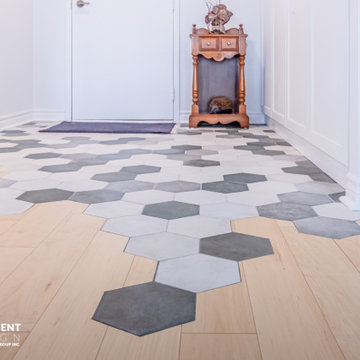
Design ideas for a medium sized classic foyer in Toronto with white walls, porcelain flooring, a single front door, a white front door and multi-coloured floors.
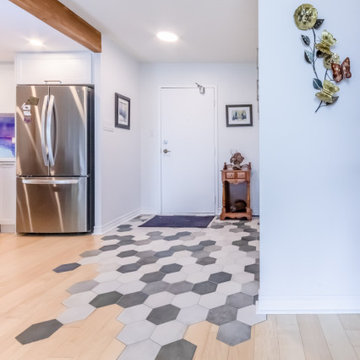
Medium sized classic foyer in Toronto with white walls, porcelain flooring, a single front door, a white front door and multi-coloured floors.

Photo of a farmhouse boot room in Minneapolis with white walls, brick flooring and multi-coloured floors.
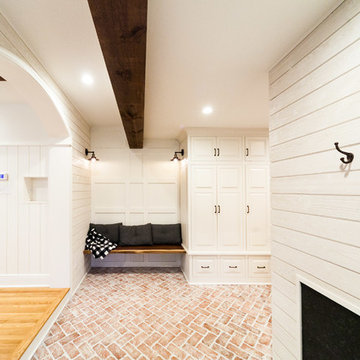
the view of this mudroom as you enter the home
Design ideas for a large country boot room in Philadelphia with white walls, brick flooring, a single front door, a grey front door and multi-coloured floors.
Design ideas for a large country boot room in Philadelphia with white walls, brick flooring, a single front door, a grey front door and multi-coloured floors.
Entrance with White Walls and Multi-coloured Floors Ideas and Designs
1
