Entrance with White Walls and a Pivot Front Door Ideas and Designs
Refine by:
Budget
Sort by:Popular Today
1 - 20 of 1,674 photos
Item 1 of 3
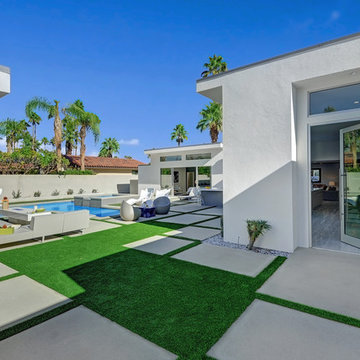
Inspiration for a medium sized modern front door in Los Angeles with white walls, concrete flooring, a pivot front door, a glass front door and grey floors.

Design ideas for a large modern front door in Los Angeles with a medium wood front door, white walls, concrete flooring, a pivot front door and grey floors.
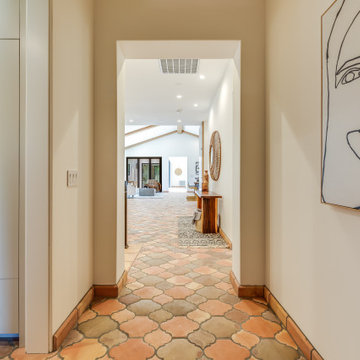
Large mediterranean hallway in San Francisco with white walls, terracotta flooring and a pivot front door.

Front entry of the amazing 2-story modern plan "The Astoria". View plan THD-8654: https://www.thehousedesigners.com/plan/the-astoria-8654/

Contemporary front door in Austin with white walls, a pivot front door, a medium wood front door and grey floors.

Dallas & Harris Photography
Photo of a large contemporary front door in Denver with white walls, porcelain flooring, a pivot front door, a medium wood front door and grey floors.
Photo of a large contemporary front door in Denver with white walls, porcelain flooring, a pivot front door, a medium wood front door and grey floors.

The architecture of this mid-century ranch in Portland’s West Hills oozes modernism’s core values. We wanted to focus on areas of the home that didn’t maximize the architectural beauty. The Client—a family of three, with Lucy the Great Dane, wanted to improve what was existing and update the kitchen and Jack and Jill Bathrooms, add some cool storage solutions and generally revamp the house.
We totally reimagined the entry to provide a “wow” moment for all to enjoy whilst entering the property. A giant pivot door was used to replace the dated solid wood door and side light.
We designed and built new open cabinetry in the kitchen allowing for more light in what was a dark spot. The kitchen got a makeover by reconfiguring the key elements and new concrete flooring, new stove, hood, bar, counter top, and a new lighting plan.
Our work on the Humphrey House was featured in Dwell Magazine.
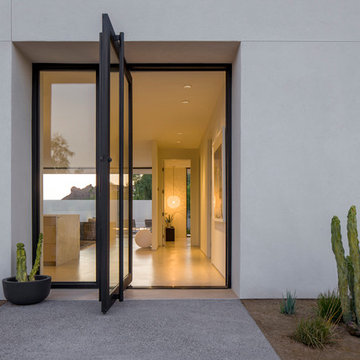
House on Marion Entry
Medium sized modern front door in Phoenix with white walls, concrete flooring, a pivot front door and a glass front door.
Medium sized modern front door in Phoenix with white walls, concrete flooring, a pivot front door and a glass front door.

Exterior Stone wraps into the entry as a textural backdrop for a bold wooden pivot door. Dark wood details contrast white walls and a light grey floor.
Photo: Roger Davies
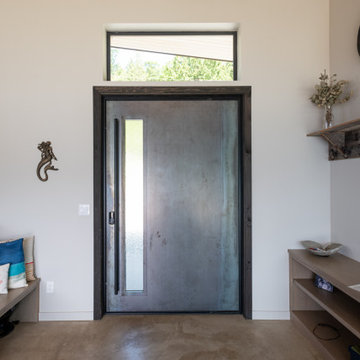
The custom front door is an oversized steel pivot door which provides a grand entrance to this beautiful home. The door is meant to patina over time which ties into the industrial design features of this home.
Design: H2D Architecture + Design
www.h2darchitects.com
Photos: Chad Coleman Photography

Entryway to modern home with 14 ft tall wood pivot door and double height sidelight windows.
Inspiration for a large modern foyer in Los Angeles with white walls, light hardwood flooring, a pivot front door, a medium wood front door and brown floors.
Inspiration for a large modern foyer in Los Angeles with white walls, light hardwood flooring, a pivot front door, a medium wood front door and brown floors.

This is an example of a small rural boot room in San Francisco with white walls, dark hardwood flooring, a pivot front door, a black front door and brown floors.
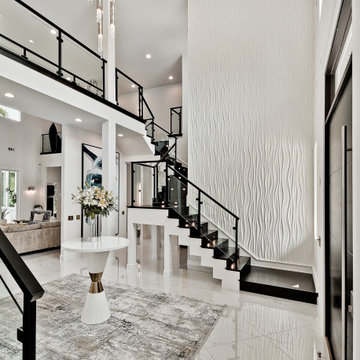
Inspiration for an expansive modern front door in Other with white walls, porcelain flooring, a pivot front door, a black front door, white floors and a feature wall.
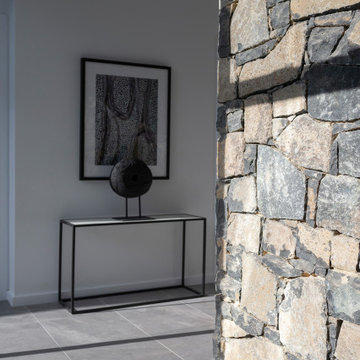
For this knock-down rebuild, in the established suburb of Deakin, Canberra, the interior design aesthetic was modern chalet. Natural stone walls, timber cladding, and a palette of deep inky navy, greys and accents of brass. Built by Homes by Howe. Photography by Hcreations.
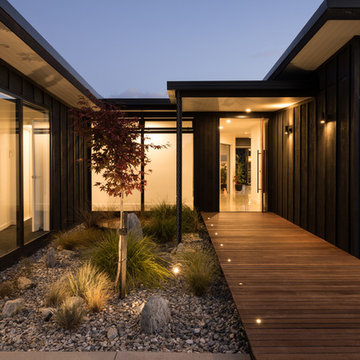
A single storied ‘H’ shaped floor plan was developed around a central courtyard. This provides ample opportunity to capture views and light from various internal spaces, while maintaining complete privacy between neighbours.
Photography by Mark Scowen
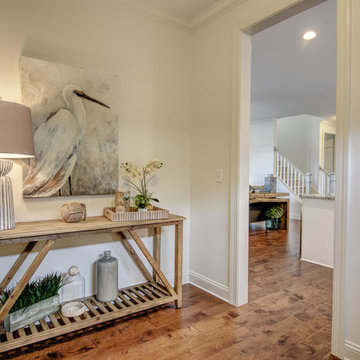
Inspiration for a medium sized retro boot room in Other with white walls, medium hardwood flooring, a pivot front door, a white front door and brown floors.
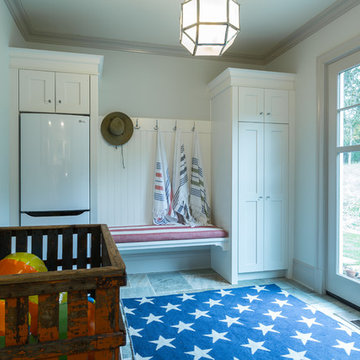
Lowell Custom Homes, Lake Geneva, WI., Master bedroom suite has a dressing/changing area with locker storage and stacked washer dryer adjacent to the pool area.
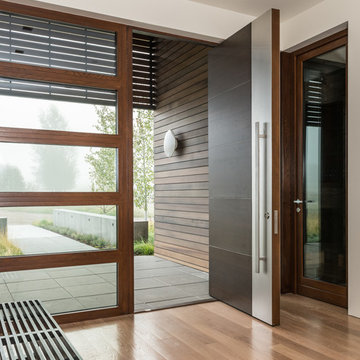
Audrey Hall
Contemporary entrance in Salt Lake City with white walls, medium hardwood flooring, a pivot front door and a dark wood front door.
Contemporary entrance in Salt Lake City with white walls, medium hardwood flooring, a pivot front door and a dark wood front door.

Architect: Richard Warner
General Contractor: Allen Construction
Photo Credit: Jim Bartsch
Award Winner: Master Design Awards, Best of Show
Inspiration for a medium sized contemporary front door in Santa Barbara with white walls, light hardwood flooring, a pivot front door and a medium wood front door.
Inspiration for a medium sized contemporary front door in Santa Barbara with white walls, light hardwood flooring, a pivot front door and a medium wood front door.

A bold entrance into this home.....
Bespoke custom joinery integrated nicely under the stairs
Photo of a large contemporary boot room in Perth with white walls, marble flooring, a pivot front door, a black front door, white floors, a vaulted ceiling and brick walls.
Photo of a large contemporary boot room in Perth with white walls, marble flooring, a pivot front door, a black front door, white floors, a vaulted ceiling and brick walls.
Entrance with White Walls and a Pivot Front Door Ideas and Designs
1