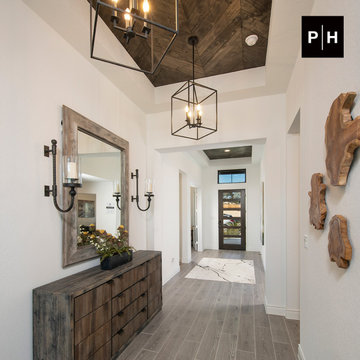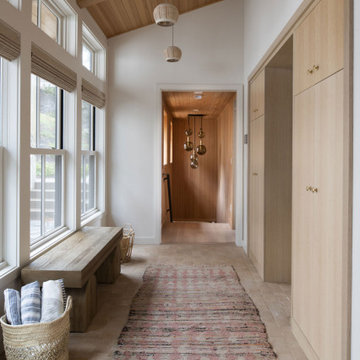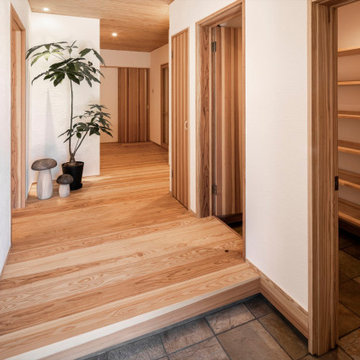Entrance with White Walls and a Wood Ceiling Ideas and Designs
Refine by:
Budget
Sort by:Popular Today
1 - 20 of 418 photos
Item 1 of 3

Entering the single-story home, a custom double front door leads into a foyer with a 14’ tall, vaulted ceiling design imagined with stained planks and slats. The foyer floor design contrasts white dolomite slabs with the warm-toned wood floors that run throughout the rest of the home. Both the dolomite and engineered wood were selected for their durability, water resistance, and most importantly, ability to withstand the south Florida humidity. With many elements of the home leaning modern, like the white walls and high ceilings, mixing in warm wood tones ensures that the space still feels inviting and comfortable.

Photo of a small nautical vestibule in Seattle with white walls, light hardwood flooring, a stable front door, a red front door, a wood ceiling and beige floors.

Design ideas for a rustic entrance in Other with white walls, dark hardwood flooring, a single front door, a medium wood front door, brown floors and a wood ceiling.

Midcentury hallway in Seattle with white walls, medium hardwood flooring, a single front door, a black front door, brown floors, a vaulted ceiling, a wood ceiling and tongue and groove walls.

A for-market house finished in 2021. The house sits on a narrow, hillside lot overlooking the Square below.
photography: Viktor Ramos
This is an example of a large farmhouse front door in Cincinnati with white walls, a single front door, a medium wood front door and a wood ceiling.
This is an example of a large farmhouse front door in Cincinnati with white walls, a single front door, a medium wood front door and a wood ceiling.

Upon entry guests get an initial framed peek of the home's stunning views.
Inspiration for a modern foyer in Salt Lake City with white walls, light hardwood flooring, a pivot front door, a light wood front door and a wood ceiling.
Inspiration for a modern foyer in Salt Lake City with white walls, light hardwood flooring, a pivot front door, a light wood front door and a wood ceiling.

This is an example of a beach style entrance in Other with white walls, light hardwood flooring, white floors and a wood ceiling.

Design ideas for a medium sized contemporary foyer in Portland with white walls, light hardwood flooring and a wood ceiling.

Entryway
This is an example of a hallway in Other with white walls, medium hardwood flooring, a single front door, a dark wood front door and a wood ceiling.
This is an example of a hallway in Other with white walls, medium hardwood flooring, a single front door, a dark wood front door and a wood ceiling.

This is an example of a medium sized contemporary vestibule in Other with white walls, porcelain flooring, a single front door, a black front door, black floors and a wood ceiling.

We remodeled this Spanish Style home. The white paint gave it a fresh modern feel.
Heather Ryan, Interior Designer
H.Ryan Studio - Scottsdale, AZ
www.hryanstudio.com

Entry custom built storage lockers
Medium sized traditional boot room in Other with white walls, medium hardwood flooring, a single front door, a medium wood front door, brown floors and a wood ceiling.
Medium sized traditional boot room in Other with white walls, medium hardwood flooring, a single front door, a medium wood front door, brown floors and a wood ceiling.

Contractor: Kevin F. Russo
Interiors: Anne McDonald Design
Photo: Scott Amundson
Design ideas for a beach style hallway in Portland with white walls and a wood ceiling.
Design ideas for a beach style hallway in Portland with white walls and a wood ceiling.

This is an example of a medium sized farmhouse front door in Denver with white walls, medium hardwood flooring, a pivot front door, a glass front door, brown floors and a wood ceiling.

New construction family home in the forest,
Most rooms open to the outdoors, and flows seamlessly.
Design ideas for a large midcentury foyer in Portland with white walls, terrazzo flooring, a pivot front door, a glass front door, white floors and a wood ceiling.
Design ideas for a large midcentury foyer in Portland with white walls, terrazzo flooring, a pivot front door, a glass front door, white floors and a wood ceiling.

Expansive world-inspired foyer in Hawaii with white walls, a double front door, a glass front door, multi-coloured floors and a wood ceiling.

Photo of an entrance in Fukuoka with white walls, medium hardwood flooring and a wood ceiling.

This is an example of a small midcentury front door in Tampa with white walls, brick flooring, a single front door, a black front door, multi-coloured floors and a wood ceiling.

This modern waterfront home was built for today’s contemporary lifestyle with the comfort of a family cottage. Walloon Lake Residence is a stunning three-story waterfront home with beautiful proportions and extreme attention to detail to give both timelessness and character. Horizontal wood siding wraps the perimeter and is broken up by floor-to-ceiling windows and moments of natural stone veneer.
The exterior features graceful stone pillars and a glass door entrance that lead into a large living room, dining room, home bar, and kitchen perfect for entertaining. With walls of large windows throughout, the design makes the most of the lakefront views. A large screened porch and expansive platform patio provide space for lounging and grilling.
Inside, the wooden slat decorative ceiling in the living room draws your eye upwards. The linear fireplace surround and hearth are the focal point on the main level. The home bar serves as a gathering place between the living room and kitchen. A large island with seating for five anchors the open concept kitchen and dining room. The strikingly modern range hood and custom slab kitchen cabinets elevate the design.
The floating staircase in the foyer acts as an accent element. A spacious master suite is situated on the upper level. Featuring large windows, a tray ceiling, double vanity, and a walk-in closet. The large walkout basement hosts another wet bar for entertaining with modern island pendant lighting.
Walloon Lake is located within the Little Traverse Bay Watershed and empties into Lake Michigan. It is considered an outstanding ecological, aesthetic, and recreational resource. The lake itself is unique in its shape, with three “arms” and two “shores” as well as a “foot” where the downtown village exists. Walloon Lake is a thriving northern Michigan small town with tons of character and energy, from snowmobiling and ice fishing in the winter to morel hunting and hiking in the spring, boating and golfing in the summer, and wine tasting and color touring in the fall.

Gut renovation of mudroom and adjacent powder room. Included custom paneling, herringbone brick floors with radiant heat, and addition of storage and hooks.
Entrance with White Walls and a Wood Ceiling Ideas and Designs
1