Entrance with White Walls and a Wallpapered Ceiling Ideas and Designs
Refine by:
Budget
Sort by:Popular Today
1 - 20 of 975 photos
Item 1 of 3
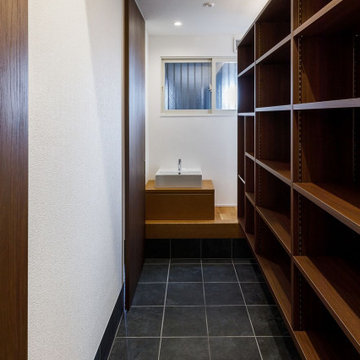
玄関をスッキリさせるため隣の部屋を改造してシューズクロークを新たに設置しました。家族は此処で靴を脱ぐため玄関はいつも綺麗でスッキリした状態を保つことが出来ます。
Design ideas for a medium sized entrance in Osaka with white walls, ceramic flooring, black floors, a wallpapered ceiling and wallpapered walls.
Design ideas for a medium sized entrance in Osaka with white walls, ceramic flooring, black floors, a wallpapered ceiling and wallpapered walls.

水盤のゆらぎがある美と機能 京都桜井の家
古くからある閑静な分譲地に建つ家。
周囲は住宅に囲まれており、いかにプライバシーを保ちながら、
開放的な空間を創ることができるかが今回のプロジェクトの課題でした。
そこでファサードにはほぼ窓は設けず、
中庭を造りプライベート空間を確保し、
そこに水盤を設け、日中は太陽光が水面を照らし光の揺らぎが天井に映ります。
夜はその水盤にライトをあて水面を照らし特別な空間を演出しています。
この水盤の水は、この建物の屋根から樋をつたってこの水盤に溜まります。
この水は災害時の非常用水や、植物の水やりにも活用できるようにしています。
建物の中に入ると明るい空間が広がります。
HALLからリビングやダイニングをつなぐ通路は廊下とはとらえず、
中庭のデッキとつなぐ居室として考えています。
この部分は吹き抜けになっており、上部からの光も沢山取り込むことができます。
基本的に空間はつながっており空調の効率化を図っています。
Design : 殿村 明彦 (COLOR LABEL DESIGN OFFICE)
Photograph : 川島 英雄

Modern hallway in Fukuoka with white walls, porcelain flooring, a single front door, a medium wood front door, a wallpapered ceiling and wallpapered walls.

玄関横には土間収納を設け、ファミリー玄関として使用できるように設計しました。ファミリー玄関の先には、造作洗面、そこからLDKまたは浴室へ行けるようになっています。
Design ideas for a medium sized contemporary hallway in Other with white walls, a single front door, a medium wood front door, grey floors, a wallpapered ceiling and wallpapered walls.
Design ideas for a medium sized contemporary hallway in Other with white walls, a single front door, a medium wood front door, grey floors, a wallpapered ceiling and wallpapered walls.

明るく広々とした玄関
無垢本花梨材ヘリンボーンフローリングがアクセント
Inspiration for a medium sized modern hallway in Other with white walls, ceramic flooring, a single front door, a black front door, brown floors, a wallpapered ceiling and wallpapered walls.
Inspiration for a medium sized modern hallway in Other with white walls, ceramic flooring, a single front door, a black front door, brown floors, a wallpapered ceiling and wallpapered walls.

Garderobenschrank in bestehender Nische aus weiß lackierter MDF-Platte. Offener Bereich Asteiche furniert.
Garderobenstange aus Edelstahl.
Schranktüren mit Tip-On (Push-to-open) , unten mit einen großen Schubkasten.

「曲線が好き」という施主のリクエストに応え、玄関を入った正面の壁を曲面にし、その壁に合わせて小さな飾り棚を作った。
その壁の奥には大容量のシューズクローク。靴だけでなくベビーカーなど様々なものを収納出来る。
家族の靴や外套などは全てここに収納出来るので玄関は常にすっきりと保つことが出来る。
ブーツなどを履く時に便利なベンチも設置した。

玄関はお施主様のこだわりポイント。照明はハモサのコンプトンランプをつけ、インダストリアルな雰囲気を演出。
入って右手側には、リクシルのデコマドをつけました。
それによって、シンプルになりがちな玄関が一気にスタイリッシュになります。
帰ってくるたびに、ワクワクするんだとか^ ^
Design ideas for an urban hallway in Other with white walls, a single front door, a medium wood front door, a wallpapered ceiling and wallpapered walls.
Design ideas for an urban hallway in Other with white walls, a single front door, a medium wood front door, a wallpapered ceiling and wallpapered walls.

Photo of a modern hallway in Tokyo Suburbs with white walls, terracotta flooring, a single front door, a metal front door, black floors, a wallpapered ceiling and wallpapered walls.

玄関は北欧風で可愛らしいデザイン
Photo of a medium sized scandinavian foyer in Other with white walls, a single front door, a green front door, beige floors, a wallpapered ceiling and wallpapered walls.
Photo of a medium sized scandinavian foyer in Other with white walls, a single front door, a green front door, beige floors, a wallpapered ceiling and wallpapered walls.

Inspiration for a medium sized scandi hallway in Other with white walls, light hardwood flooring, a single front door, a light wood front door, beige floors, a wallpapered ceiling and wallpapered walls.

オリジナルの製作引戸を取り付けた玄関は木のぬくもりあふれる優しい空間となりました。脇には、造り付けの造作ベンチを設置し、靴の履き替えが容易にできるように配慮しています。ベンチの横には、郵便物を屋内から取り込むことができるよう、郵便受けを設けました。
Medium sized scandinavian front door in Other with white walls, medium hardwood flooring, a sliding front door, a medium wood front door, beige floors, a wallpapered ceiling and wallpapered walls.
Medium sized scandinavian front door in Other with white walls, medium hardwood flooring, a sliding front door, a medium wood front door, beige floors, a wallpapered ceiling and wallpapered walls.

二世帯共有の広めの玄関と玄関ホール。格子の向こうはアップライトピアノ置き場。
Photo of an entrance in Other with white walls, concrete flooring, a sliding front door, a medium wood front door, black floors, a wallpapered ceiling and wallpapered walls.
Photo of an entrance in Other with white walls, concrete flooring, a sliding front door, a medium wood front door, black floors, a wallpapered ceiling and wallpapered walls.
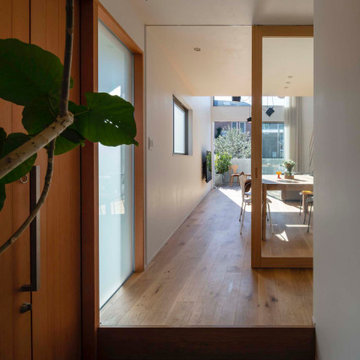
エントランスよりリビングを見通す(撮影:小川重雄)
Design ideas for a medium sized modern entrance in Other with white walls, concrete flooring, a single front door, a medium wood front door, grey floors, a wallpapered ceiling and wallpapered walls.
Design ideas for a medium sized modern entrance in Other with white walls, concrete flooring, a single front door, a medium wood front door, grey floors, a wallpapered ceiling and wallpapered walls.
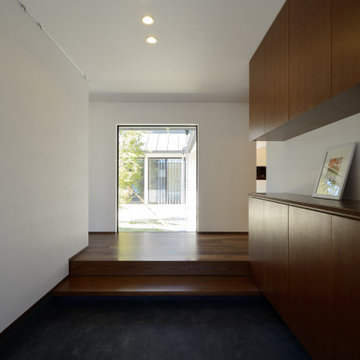
北設の家(愛知県北設楽郡)玄関ホール
Medium sized hallway in Other with white walls, dark hardwood flooring, a sliding front door, a black front door, a wallpapered ceiling and wallpapered walls.
Medium sized hallway in Other with white walls, dark hardwood flooring, a sliding front door, a black front door, a wallpapered ceiling and wallpapered walls.
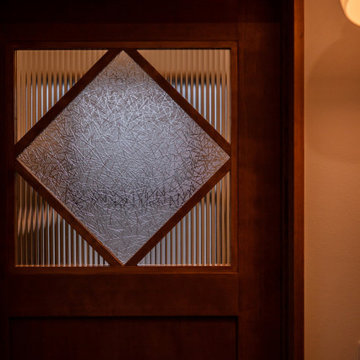
シュークロークへつながる製作建具には旧建物のレトロガラスを組み合わせて使用しています。
This is an example of a country hallway in Other with white walls, porcelain flooring, a single front door, a brown front door, grey floors, a wallpapered ceiling and wallpapered walls.
This is an example of a country hallway in Other with white walls, porcelain flooring, a single front door, a brown front door, grey floors, a wallpapered ceiling and wallpapered walls.
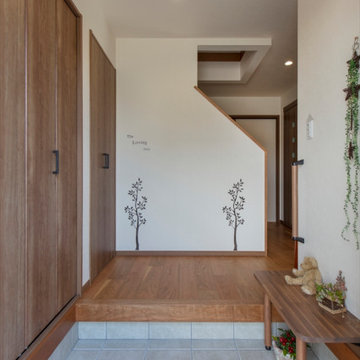
Design ideas for a scandi hallway in Other with white walls, porcelain flooring, a single front door, a brown front door, grey floors, a wallpapered ceiling and wallpapered walls.
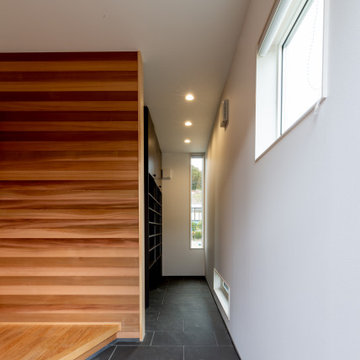
Large hallway in Other with white walls, porcelain flooring, a single front door, a medium wood front door, black floors, a wallpapered ceiling and wallpapered walls.

Vancouver Special Revamp
Photo of a large retro foyer in Vancouver with white walls, porcelain flooring, a single front door, a black front door, white floors, a wallpapered ceiling, wallpapered walls and a feature wall.
Photo of a large retro foyer in Vancouver with white walls, porcelain flooring, a single front door, a black front door, white floors, a wallpapered ceiling, wallpapered walls and a feature wall.

The perfect 'mudroom' for bayfront living providing storage in style.
Photo of a medium sized nautical boot room in Philadelphia with white walls, porcelain flooring, white floors, a wallpapered ceiling and tongue and groove walls.
Photo of a medium sized nautical boot room in Philadelphia with white walls, porcelain flooring, white floors, a wallpapered ceiling and tongue and groove walls.
Entrance with White Walls and a Wallpapered Ceiling Ideas and Designs
1