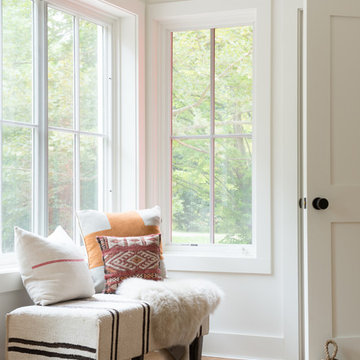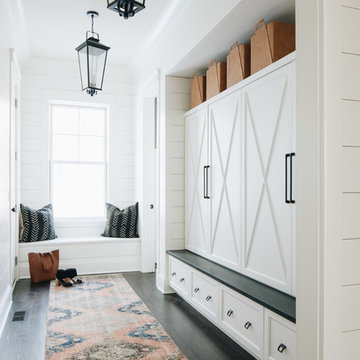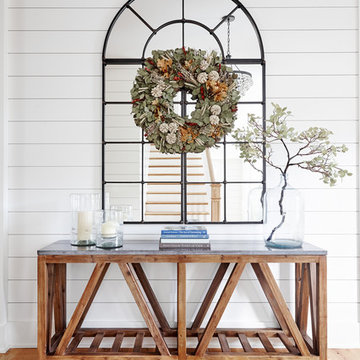Country Entrance with White Walls Ideas and Designs
Refine by:
Budget
Sort by:Popular Today
1 - 20 of 2,521 photos
Item 1 of 3

Inspiration for a medium sized farmhouse foyer in Boise with white walls, light hardwood flooring, a single front door, a white front door and beige floors.

Small farmhouse boot room in Grand Rapids with white walls, slate flooring, a single front door and blue floors.

Modern Farmhouse designed for entertainment and gatherings. French doors leading into the main part of the home and trim details everywhere. Shiplap, board and batten, tray ceiling details, custom barrel tables are all part of this modern farmhouse design.
Half bath with a custom vanity. Clean modern windows. Living room has a fireplace with custom cabinets and custom barn beam mantel with ship lap above. The Master Bath has a beautiful tub for soaking and a spacious walk in shower. Front entry has a beautiful custom ceiling treatment.

This is an example of a farmhouse boot room in Seattle with white walls, grey floors and tongue and groove walls.

Mudroom with Dutch Door, bluestone floor, and built-in cabinets. "Best Mudroom" by the 2020 Westchester Magazine Home Design Awards: https://westchestermagazine.com/design-awards-homepage/

The yellow front door provides a welcoming touch to the covered porch.
Large country front door in Portland with white walls, medium hardwood flooring, a single front door, a yellow front door and brown floors.
Large country front door in Portland with white walls, medium hardwood flooring, a single front door, a yellow front door and brown floors.

Jane Beiles
Design ideas for a small country foyer in New York with white walls, light hardwood flooring and a white front door.
Design ideas for a small country foyer in New York with white walls, light hardwood flooring and a white front door.

An open floor plan between the Kitchen, Dining, and Living areas is thoughtfully divided by sliding barn doors, providing both visual and acoustic separation. The rear screened porch and grilling area located off the Kitchen become the focal point for outdoor entertaining and relaxing. Custom cabinetry and millwork throughout are a testament to the talents of the builder, with the project proving how design-build relationships between builder and architect can thrive given similar design mindsets and passions for the craft of homebuilding.

Large Mud Room with lots of storage and hand-washing station!
Inspiration for a large rural boot room in Chicago with white walls, brick flooring, a single front door, a medium wood front door and red floors.
Inspiration for a large rural boot room in Chicago with white walls, brick flooring, a single front door, a medium wood front door and red floors.

Medium sized rural boot room in Chicago with white walls, porcelain flooring, a single front door, a glass front door and grey floors.

Inspiration for a large farmhouse foyer in Dallas with white walls, medium hardwood flooring, a double front door, a glass front door and brown floors.

Farmhouse boot room in San Diego with white walls, medium hardwood flooring, a single front door, a white front door and brown floors.

Jessie Preza
This is an example of a medium sized farmhouse front door in Jacksonville with white walls, painted wood flooring, a single front door, a blue front door and grey floors.
This is an example of a medium sized farmhouse front door in Jacksonville with white walls, painted wood flooring, a single front door, a blue front door and grey floors.

This is an example of a rural front door in Phoenix with white walls, light hardwood flooring, a single front door, a blue front door and beige floors.

mudroom storage and seating with entry to large walk-in storage closet
Large rural boot room in Philadelphia with white walls, brick flooring, a single front door, a grey front door and multi-coloured floors.
Large rural boot room in Philadelphia with white walls, brick flooring, a single front door, a grey front door and multi-coloured floors.

Design ideas for a rural foyer in Salt Lake City with white walls, medium hardwood flooring, a single front door, a black front door, brown floors and feature lighting.

Photo of a country boot room in Chicago with white walls, dark hardwood flooring, brown floors and feature lighting.

Inspiration for a medium sized rural foyer in Philadelphia with white walls, light hardwood flooring and beige floors.

Architectural advisement, Interior Design, Custom Furniture Design & Art Curation by Chango & Co
Photography by Sarah Elliott
See the feature in Rue Magazine
Country Entrance with White Walls Ideas and Designs
1
