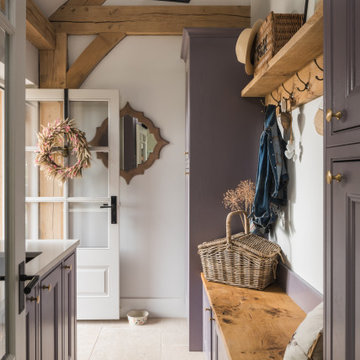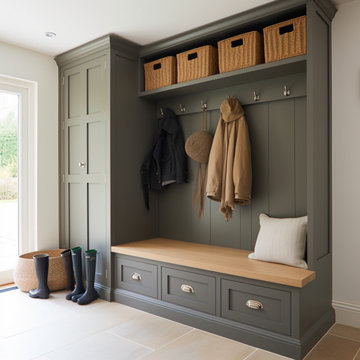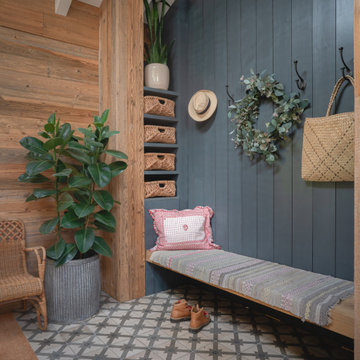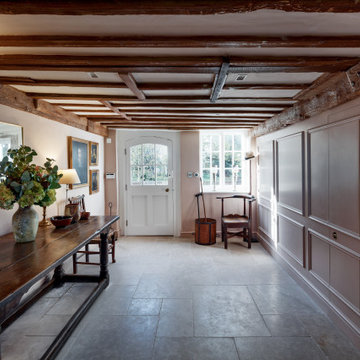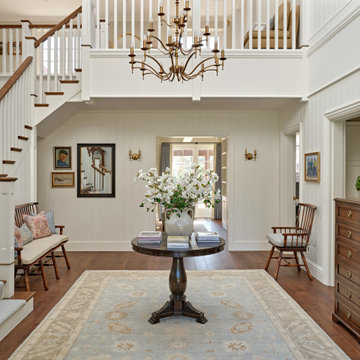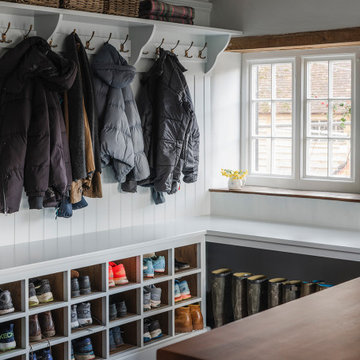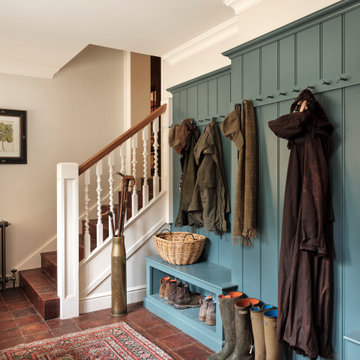Country Entrance Ideas and Designs
Refine by:
Budget
Sort by:Popular Today
1 - 20 of 17,762 photos
Item 1 of 4
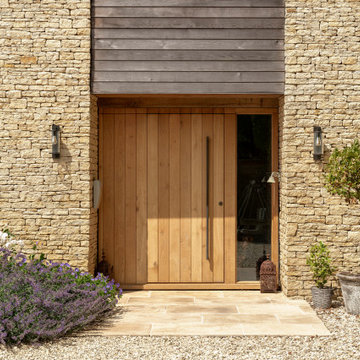
Design ideas for a rural entrance in Wiltshire with a single front door and a medium wood front door.
Find the right local pro for your project

This Jersey farmhouse, with sea views and rolling landscapes has been lovingly extended and renovated by Todhunter Earle who wanted to retain the character and atmosphere of the original building. The result is full of charm and features Randolph Limestone with bespoke elements.
Photographer: Ray Main

Photo of a country boot room in Surrey with green walls, brick flooring, red floors, tongue and groove walls and wallpapered walls.

Large entrance hallway
Inspiration for a large rural entrance in Hampshire with beige walls and light hardwood flooring.
Inspiration for a large rural entrance in Hampshire with beige walls and light hardwood flooring.

Nestled into a hillside, this timber-framed family home enjoys uninterrupted views out across the countryside of the North Downs. A newly built property, it is an elegant fusion of traditional crafts and materials with contemporary design.
Our clients had a vision for a modern sustainable house with practical yet beautiful interiors, a home with character that quietly celebrates the details. For example, where uniformity might have prevailed, over 1000 handmade pegs were used in the construction of the timber frame.
The building consists of three interlinked structures enclosed by a flint wall. The house takes inspiration from the local vernacular, with flint, black timber, clay tiles and roof pitches referencing the historic buildings in the area.
The structure was manufactured offsite using highly insulated preassembled panels sourced from sustainably managed forests. Once assembled onsite, walls were finished with natural clay plaster for a calming indoor living environment.
Timber is a constant presence throughout the house. At the heart of the building is a green oak timber-framed barn that creates a warm and inviting hub that seamlessly connects the living, kitchen and ancillary spaces. Daylight filters through the intricate timber framework, softly illuminating the clay plaster walls.
Along the south-facing wall floor-to-ceiling glass panels provide sweeping views of the landscape and open on to the terrace.
A second barn-like volume staggered half a level below the main living area is home to additional living space, a study, gym and the bedrooms.
The house was designed to be entirely off-grid for short periods if required, with the inclusion of Tesla powerpack batteries. Alongside underfloor heating throughout, a mechanical heat recovery system, LED lighting and home automation, the house is highly insulated, is zero VOC and plastic use was minimised on the project.
Outside, a rainwater harvesting system irrigates the garden and fields and woodland below the house have been rewilded.

Photo of a farmhouse foyer in Gloucestershire with beige walls, dark hardwood flooring, a single front door, a white front door and brown floors.

Red double doors leading into the foyer with stairs going up to the second floor.
Photographer: Rob Karosis
Inspiration for a large country foyer in New York with white walls, dark hardwood flooring, a double front door, a red front door and brown floors.
Inspiration for a large country foyer in New York with white walls, dark hardwood flooring, a double front door, a red front door and brown floors.
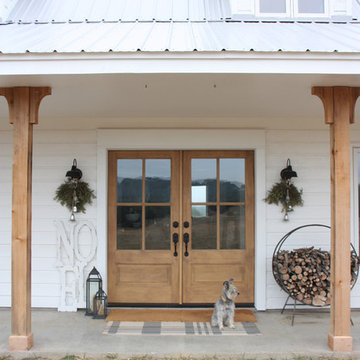
Beautiful french Simpson doors installed for this modern farmhouse main entrance.
Design ideas for a country entrance in Austin with white walls, a double front door and a medium wood front door.
Design ideas for a country entrance in Austin with white walls, a double front door and a medium wood front door.
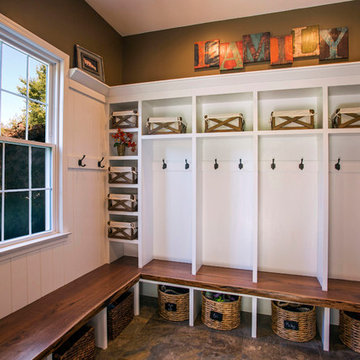
Final shot of the project.
Photo by Phil Krugler
Inspiration for a country boot room in Philadelphia with brown walls.
Inspiration for a country boot room in Philadelphia with brown walls.

Modern Farmhouse designed for entertainment and gatherings. French doors leading into the main part of the home and trim details everywhere. Shiplap, board and batten, tray ceiling details, custom barrel tables are all part of this modern farmhouse design.
Half bath with a custom vanity. Clean modern windows. Living room has a fireplace with custom cabinets and custom barn beam mantel with ship lap above. The Master Bath has a beautiful tub for soaking and a spacious walk in shower. Front entry has a beautiful custom ceiling treatment.

Front door is a pair of 36" x 96" x 2 1/4" DSA Master Crafted Door with 3-point locking mechanism, (6) divided lites, and (1) raised panel at lower part of the doors in knotty alder. Photo by Mike Kaskel

This is an example of a farmhouse front door in Atlanta with white walls, medium hardwood flooring, a double front door, a glass front door and brown floors.
Country Entrance Ideas and Designs

Inspiration for a rural foyer in Chicago with white walls, a double front door, a black front door and brown floors.
1
