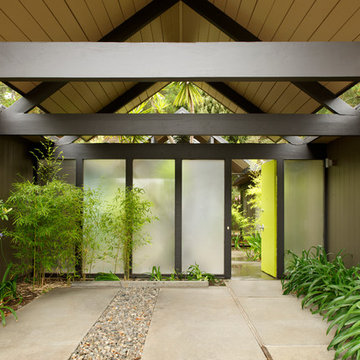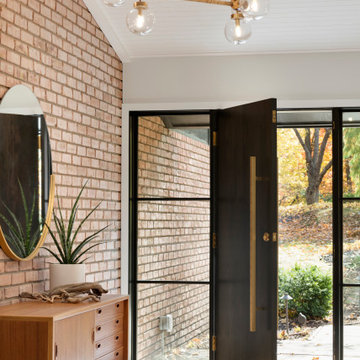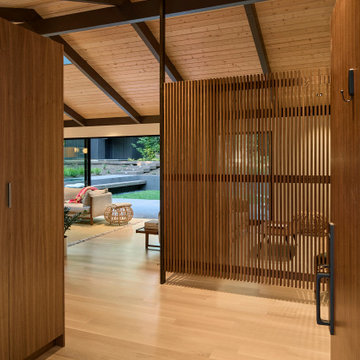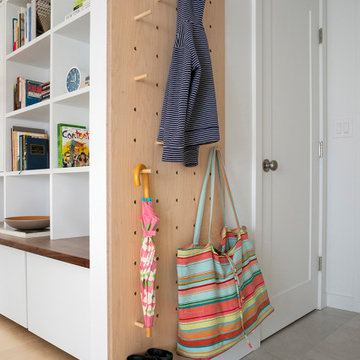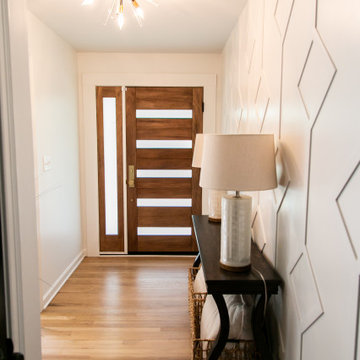Midcentury Entrance Ideas and Designs
Refine by:
Budget
Sort by:Popular Today
1 - 20 of 7,139 photos
Item 1 of 2
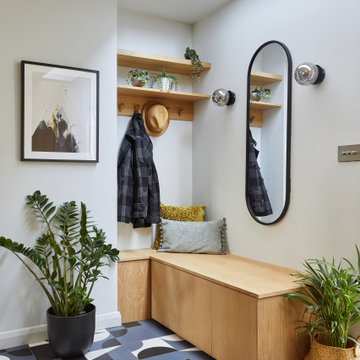
A place for everything:
The custom designed storage bench keeps the entrance hall tidy and hides everyday mess. The newly installed rooflight ensure the space feels light and bright.

The shape of the angled porch-roof, sets the tone for a truly modern entryway. This protective covering makes a dramatic statement, as it hovers over the front door. The blue-stone terrace conveys even more interest, as it gradually moves upward, morphing into steps, until it reaches the porch.
Porch Detail
The multicolored tan stone, used for the risers and retaining walls, is proportionally carried around the base of the house. Horizontal sustainable-fiber cement board replaces the original vertical wood siding, and widens the appearance of the facade. The color scheme — blue-grey siding, cherry-wood door and roof underside, and varied shades of tan and blue stone — is complimented by the crisp-contrasting black accents of the thin-round metal columns, railing, window sashes, and the roof fascia board and gutters.
This project is a stunning example of an exterior, that is both asymmetrical and symmetrical. Prior to the renovation, the house had a bland 1970s exterior. Now, it is interesting, unique, and inviting.
Photography Credit: Tom Holdsworth Photography
Contractor: Owings Brothers Contracting

Winner of the 2018 Tour of Homes Best Remodel, this whole house re-design of a 1963 Bennet & Johnson mid-century raised ranch home is a beautiful example of the magic we can weave through the application of more sustainable modern design principles to existing spaces.
We worked closely with our client on extensive updates to create a modernized MCM gem.
Find the right local pro for your project

Mid-Century modern Renovation front entry.
Custom made frosted glass front Door made from clear Larch sourced locally.
Cedar Rainscreen siding with dark brown stain. Vertical cedar accents with Sikkens finish.

Los Angeles Mid-Century Modern /
photo: Karyn R Millet
Inspiration for a retro entrance in Los Angeles with an orange front door.
Inspiration for a retro entrance in Los Angeles with an orange front door.

This is an example of a large midcentury foyer in Sacramento with white walls, light hardwood flooring, a single front door, a blue front door, brown floors and a vaulted ceiling.

Design ideas for a medium sized retro hallway in Paris with white walls, light hardwood flooring, a white front door and brown floors.
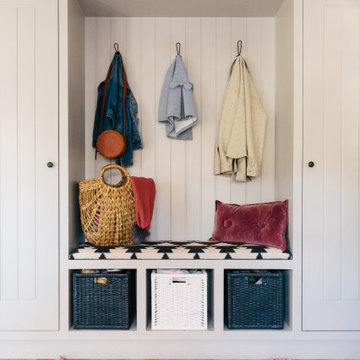
Photo of a medium sized midcentury hallway in London with medium hardwood flooring, a single front door, brown floors and white walls.
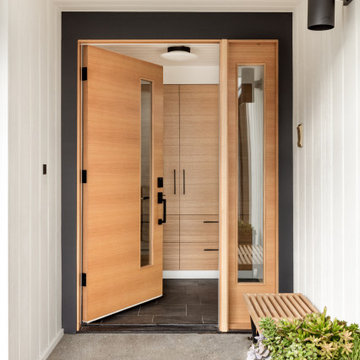
Mid Century home tastefully updated throughought, with new entry, kitchen, storage, stair rail, built ins, bathrooms, basement with kitchenette, and featuring sweeping views with folding La Cantina Doors & Windows. Cabinetry is horizontally grained quarter sawn white oak, waterfall countertop surface is quartzite. Architect: Spinell Design, Photo: Miranda Estes, Construction: Blue Sound Construction, Inc.
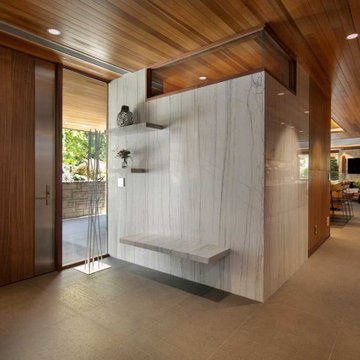
The tiered entry flows up gracefully to the front door, while the cantilevered balconies and long deep eaves create sanctuary. Each of these tiers is landscaped elegantly with mature plants that were meticulously placed, creating privacy from the streetscape.
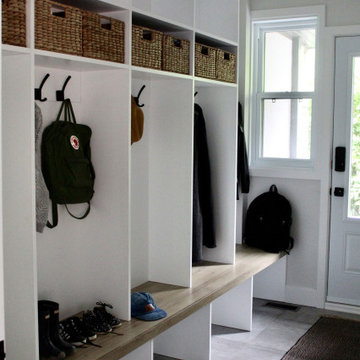
This is an example of a medium sized retro boot room in Montreal with white walls, ceramic flooring, a single front door, a dark wood front door and grey floors.
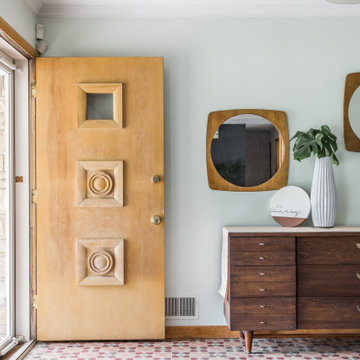
Design ideas for a retro entrance in Indianapolis with blue walls, a single front door and multi-coloured floors.
Midcentury Entrance Ideas and Designs
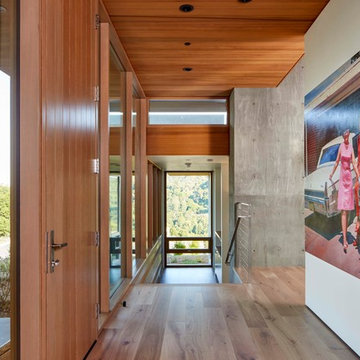
This contemporary project is set in the stunning backdrop of Los Altos Hills. The client's desire for a serene calm space guided our approach with carefully curated pieces that supported the minimalist architecture. Clean Italian furnishings act as an extension of the home's lines and create seamless interior balance.

photos by Eric Roth
Design ideas for a midcentury boot room in New York with white walls, porcelain flooring, a single front door, a glass front door and grey floors.
Design ideas for a midcentury boot room in New York with white walls, porcelain flooring, a single front door, a glass front door and grey floors.
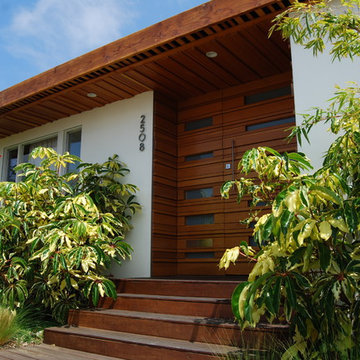
Jeremy Taylor designed the Landscape as well as the Building Facade and Hardscape.
Retro front door in Los Angeles with white walls, medium hardwood flooring, a pivot front door, a medium wood front door and brown floors.
Retro front door in Los Angeles with white walls, medium hardwood flooring, a pivot front door, a medium wood front door and brown floors.
1
