Midcentury Entrance with Exposed Beams Ideas and Designs
Refine by:
Budget
Sort by:Popular Today
1 - 20 of 51 photos
Item 1 of 3

The kitchen sink is uniquely positioned to overlook the home’s former atrium and is bathed in natural light from a modern cupola above. The original floorplan featured an enclosed glass atrium that was filled with plants where the current stairwell is located. The former atrium featured a large tree growing through it and reaching to the sky above. At some point in the home’s history, the atrium was opened up and the glass and tree were removed to make way for the stairs to the floor below. The basement floor below is adjacent to the cave under the home. You can climb into the cave through a door in the home’s mechanical room. I can safely say that I have never designed another home that had an atrium and a cave. Did I mention that this home is very special?

The original mid-century door was preserved and refinished in a natural tone to coordinate with the new natural flooring finish. All stain finishes were applied with water-based no VOC pet friendly products. Original railings were refinished and kept to maintain the authenticity of the Deck House style. The light fixture offers an immediate sculptural wow factor upon entering the home.

Design ideas for a midcentury foyer in Orange County with green walls, a single front door, a yellow front door, grey floors, exposed beams, a timber clad ceiling and a vaulted ceiling.

Eichler in Marinwood - At the larger scale of the property existed a desire to soften and deepen the engagement between the house and the street frontage. As such, the landscaping palette consists of textures chosen for subtlety and granularity. Spaces are layered by way of planting, diaphanous fencing and lighting. The interior engages the front of the house by the insertion of a floor to ceiling glazing at the dining room.
Jog-in path from street to house maintains a sense of privacy and sequential unveiling of interior/private spaces. This non-atrium model is invested with the best aspects of the iconic eichler configuration without compromise to the sense of order and orientation.
photo: scott hargis

The open layout of this newly renovated home is spacious enough for the clients home work office. The exposed beam and slat wall provide architectural interest . And there is plenty of room for the client's eclectic art collection.
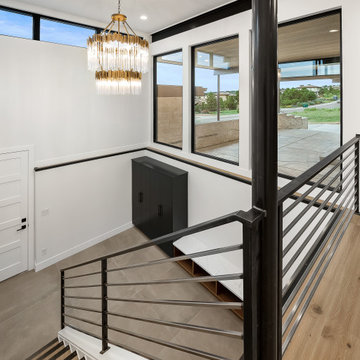
Inspiration for a large retro boot room in Denver with white walls, ceramic flooring, a single front door, a black front door, grey floors and exposed beams.

Inspiration for a large midcentury foyer in St Louis with white walls, ceramic flooring, a double front door, a black front door, white floors and exposed beams.

Midcentury Modern Foyer
Inspiration for a medium sized midcentury foyer in Atlanta with white walls, porcelain flooring, a single front door, a black front door, black floors and exposed beams.
Inspiration for a medium sized midcentury foyer in Atlanta with white walls, porcelain flooring, a single front door, a black front door, black floors and exposed beams.

The entry is visually separated from the dining room by a suspended ipe screen wall.
Photo of a small retro front door in Chicago with white walls, medium hardwood flooring, a single front door, a white front door, brown floors and exposed beams.
Photo of a small retro front door in Chicago with white walls, medium hardwood flooring, a single front door, a white front door, brown floors and exposed beams.

The new owners of this 1974 Post and Beam home originally contacted us for help furnishing their main floor living spaces. But it wasn’t long before these delightfully open minded clients agreed to a much larger project, including a full kitchen renovation. They were looking to personalize their “forever home,” a place where they looked forward to spending time together entertaining friends and family.
In a bold move, we proposed teal cabinetry that tied in beautifully with their ocean and mountain views and suggested covering the original cedar plank ceilings with white shiplap to allow for improved lighting in the ceilings. We also added a full height panelled wall creating a proper front entrance and closing off part of the kitchen while still keeping the space open for entertaining. Finally, we curated a selection of custom designed wood and upholstered furniture for their open concept living spaces and moody home theatre room beyond.
This project is a Top 5 Finalist for Western Living Magazine's 2021 Home of the Year.
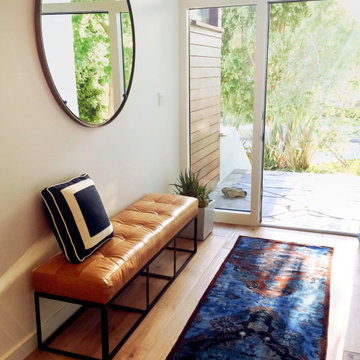
Light and bright entry way.
Inspiration for a medium sized midcentury foyer in Los Angeles with white walls, light hardwood flooring, a single front door, a light wood front door, brown floors and exposed beams.
Inspiration for a medium sized midcentury foyer in Los Angeles with white walls, light hardwood flooring, a single front door, a light wood front door, brown floors and exposed beams.

Design ideas for a large midcentury foyer in Sacramento with blue walls, light hardwood flooring, a single front door, a blue front door, brown floors and exposed beams.
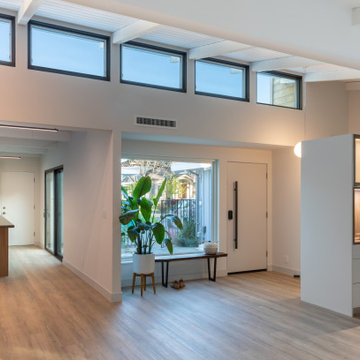
A small entry with a large window and a bench is defined by a lowered ceiling and a double depth cabinet that opens toward the entry and serves the dining room on the other side

Little River Cabin Airbnb
This is an example of a medium sized retro front door in New York with beige walls, plywood flooring, a single front door, a medium wood front door, beige floors, exposed beams and wood walls.
This is an example of a medium sized retro front door in New York with beige walls, plywood flooring, a single front door, a medium wood front door, beige floors, exposed beams and wood walls.

This 1956 John Calder Mackay home had been poorly renovated in years past. We kept the 1400 sqft footprint of the home, but re-oriented and re-imagined the bland white kitchen to a midcentury olive green kitchen that opened up the sight lines to the wall of glass facing the rear yard. We chose materials that felt authentic and appropriate for the house: handmade glazed ceramics, bricks inspired by the California coast, natural white oaks heavy in grain, and honed marbles in complementary hues to the earth tones we peppered throughout the hard and soft finishes. This project was featured in the Wall Street Journal in April 2022.

The new owners of this 1974 Post and Beam home originally contacted us for help furnishing their main floor living spaces. But it wasn’t long before these delightfully open minded clients agreed to a much larger project, including a full kitchen renovation. They were looking to personalize their “forever home,” a place where they looked forward to spending time together entertaining friends and family.
In a bold move, we proposed teal cabinetry that tied in beautifully with their ocean and mountain views and suggested covering the original cedar plank ceilings with white shiplap to allow for improved lighting in the ceilings. We also added a full height panelled wall creating a proper front entrance and closing off part of the kitchen while still keeping the space open for entertaining. Finally, we curated a selection of custom designed wood and upholstered furniture for their open concept living spaces and moody home theatre room beyond.
This project is a Top 5 Finalist for Western Living Magazine's 2021 Home of the Year.
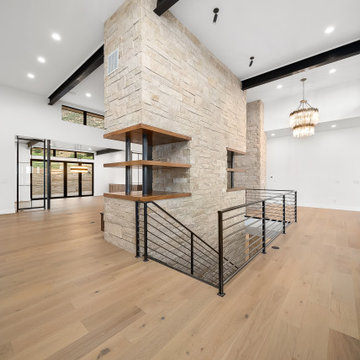
Large midcentury foyer in Denver with white walls, light hardwood flooring, a single front door, a black front door, brown floors and exposed beams.
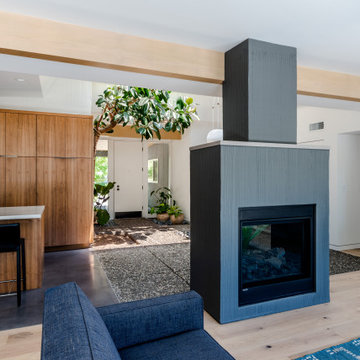
Medium sized retro foyer in Sacramento with white walls, concrete flooring, a single front door, a white front door, multi-coloured floors and exposed beams.

Design ideas for a large midcentury foyer in St Louis with white walls, ceramic flooring, a double front door, a black front door, white floors and exposed beams.
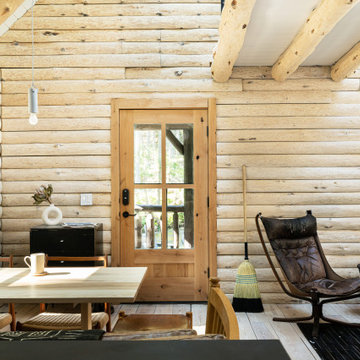
Little River Cabin Airbnb
This is an example of a medium sized midcentury front door in New York with beige walls, plywood flooring, a single front door, a medium wood front door, beige floors, exposed beams and wood walls.
This is an example of a medium sized midcentury front door in New York with beige walls, plywood flooring, a single front door, a medium wood front door, beige floors, exposed beams and wood walls.
Midcentury Entrance with Exposed Beams Ideas and Designs
1