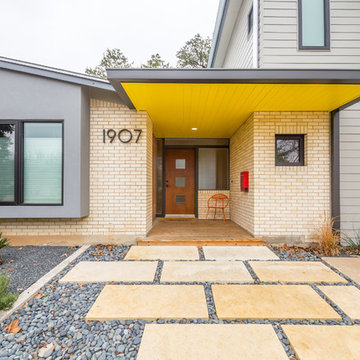Midcentury Entrance Ideas and Designs
Refine by:
Budget
Sort by:Popular Today
21 - 40 of 7,015 photos
Item 1 of 2

Kaptur Court Palm Springs' entry is distinguished by seamless glass that disappears through a rock faced wall that traverses from the exterior into the interior of the home.
Open concept Dining Area
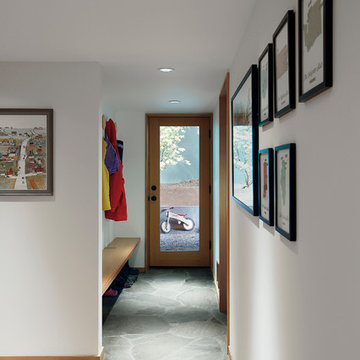
Mark Woods
Medium sized retro boot room in Seattle with white walls, light hardwood flooring, a single front door and a glass front door.
Medium sized retro boot room in Seattle with white walls, light hardwood flooring, a single front door and a glass front door.
Find the right local pro for your project

Front entry to mid-century-modern renovation with green front door with glass panel, covered wood porch, wood ceilings, wood baseboards and trim, hardwood floors, large hallway with beige walls, built-in bookcase, floor to ceiling window and sliding screen doors in Berkeley hills, California
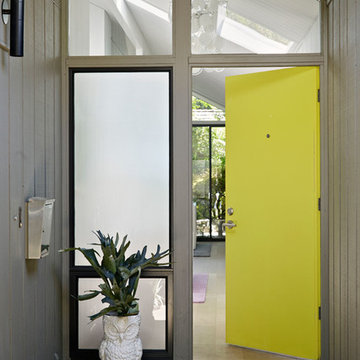
Photo © Bruce Damonte
Photo of a midcentury front door in San Francisco with a single front door and a yellow front door.
Photo of a midcentury front door in San Francisco with a single front door and a yellow front door.

Design ideas for a medium sized retro front door in Seattle with a pivot front door, a light wood front door, grey walls, concrete flooring and grey floors.
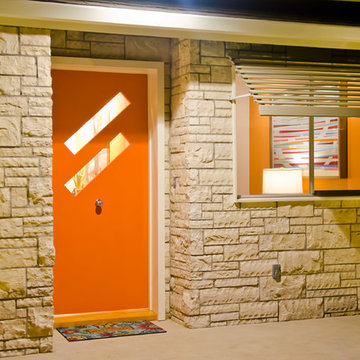
David Trotter - 8TRACKstudios - www.8trackstudios.com
Midcentury entrance in Los Angeles.
Midcentury entrance in Los Angeles.
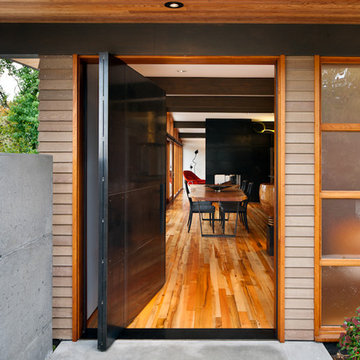
Lara Swimmer
Inspiration for a midcentury front door in Seattle with a pivot front door and a black front door.
Inspiration for a midcentury front door in Seattle with a pivot front door and a black front door.
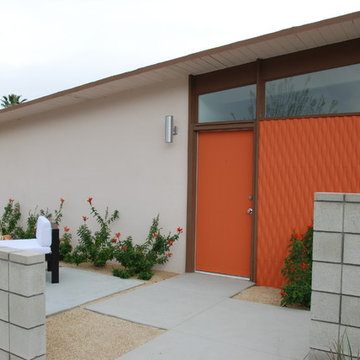
Imagine Construction- Garden Grove, CA
Orange 3-Crete Panels used to jazz up the entry way of this Palm Springs Mid-century home.
Design ideas for a midcentury entrance in Los Angeles with an orange front door.
Design ideas for a midcentury entrance in Los Angeles with an orange front door.
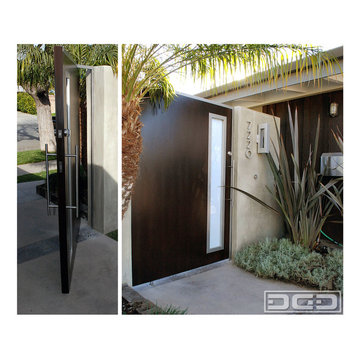
This Modern Ranch Style courtyard was fitted with a custom designed swiveling gate that followed the original designer's minimalistic style. Although large, this modern gate gives the impression of a lightly refined design that is reminiscent of Cliff May's Modern Ranch style architecture. Focusing on simplicity and the already fine-lines of this home we created a modern style gate that stayed true to the home's architectural essence while adding a modern flare of the owner's personal taste for modernism. Dynamic Garage door custom designs, crafts and installs gates that make a statement.

Los Angeles Mid-Century Modern /
photo: Karyn R Millet
Inspiration for a retro entrance in Los Angeles with an orange front door.
Inspiration for a retro entrance in Los Angeles with an orange front door.
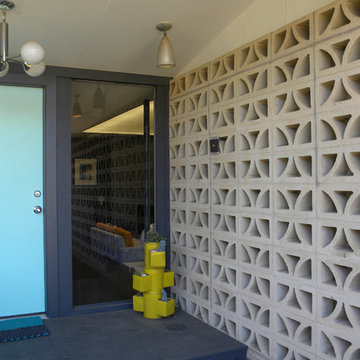
Photo: Sarah Greenman © 2013 Houzz
Inspiration for a retro front door in Dallas with a single front door and a blue front door.
Inspiration for a retro front door in Dallas with a single front door and a blue front door.
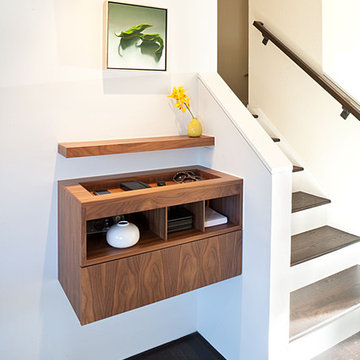
Design ideas for a midcentury entrance in San Francisco with white walls and dark hardwood flooring.
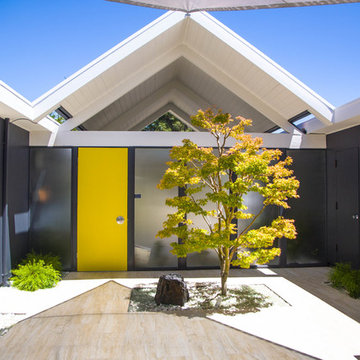
Photo of a retro front door in San Francisco with grey walls, a single front door, a yellow front door and beige floors.

Mid-Century modern Renovation front entry.
Custom made frosted glass front Door made from clear Larch sourced locally.
Cedar Rainscreen siding with dark brown stain. Vertical cedar accents with Sikkens finish.
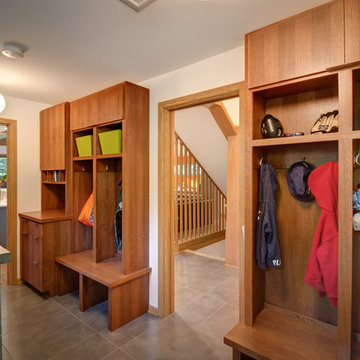
Sid Levin
Revolution Design Build
This is an example of a midcentury boot room in Minneapolis with white walls and ceramic flooring.
This is an example of a midcentury boot room in Minneapolis with white walls and ceramic flooring.

This is an example of a small retro hallway in Sacramento with white walls, light hardwood flooring, a single front door, a black front door and brown floors.

The front entry is opened up and unique storage cabinetry is added to handle clothing, shoes and pantry storage for the kitchen. Design and construction by Meadowlark Design + Build in Ann Arbor, Michigan. Professional photography by Sean Carter.

Our Austin studio decided to go bold with this project by ensuring that each space had a unique identity in the Mid-Century Modern style bathroom, butler's pantry, and mudroom. We covered the bathroom walls and flooring with stylish beige and yellow tile that was cleverly installed to look like two different patterns. The mint cabinet and pink vanity reflect the mid-century color palette. The stylish knobs and fittings add an extra splash of fun to the bathroom.
The butler's pantry is located right behind the kitchen and serves multiple functions like storage, a study area, and a bar. We went with a moody blue color for the cabinets and included a raw wood open shelf to give depth and warmth to the space. We went with some gorgeous artistic tiles that create a bold, intriguing look in the space.
In the mudroom, we used siding materials to create a shiplap effect to create warmth and texture – a homage to the classic Mid-Century Modern design. We used the same blue from the butler's pantry to create a cohesive effect. The large mint cabinets add a lighter touch to the space.
---
Project designed by the Atomic Ranch featured modern designers at Breathe Design Studio. From their Austin design studio, they serve an eclectic and accomplished nationwide clientele including in Palm Springs, LA, and the San Francisco Bay Area.
For more about Breathe Design Studio, see here: https://www.breathedesignstudio.com/
To learn more about this project, see here: https://www.breathedesignstudio.com/atomic-ranch
Midcentury Entrance Ideas and Designs
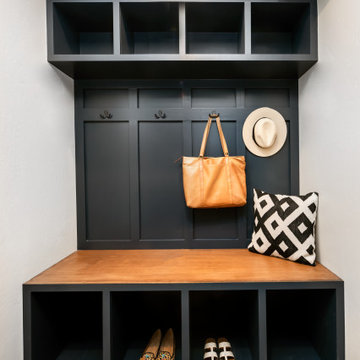
A mudroom where the kids can shrug off their backpacks and remove their messy footwear before entering other parts of the home and a space that also serves as a functional catchall for hats, coats, pet leashes, and sports equipment.
2
