Midcentury Entrance with Grey Walls Ideas and Designs
Refine by:
Budget
Sort by:Popular Today
1 - 20 of 319 photos
Item 1 of 3

Small retro boot room in Denver with grey walls, medium hardwood flooring, a single front door, a black front door, brown floors and a vaulted ceiling.

The original mid-century door was preserved and refinished in a natural tone to coordinate with the new natural flooring finish. All stain finishes were applied with water-based no VOC pet friendly products. Original railings were refinished and kept to maintain the authenticity of the Deck House style. The light fixture offers an immediate sculptural wow factor upon entering the home.

Photographer: Mitchell Fong
This is an example of a medium sized retro front door in Other with grey walls, slate flooring, a single front door, a yellow front door and grey floors.
This is an example of a medium sized retro front door in Other with grey walls, slate flooring, a single front door, a yellow front door and grey floors.

Design ideas for a medium sized retro front door in Seattle with a pivot front door, a light wood front door, grey walls, concrete flooring and grey floors.
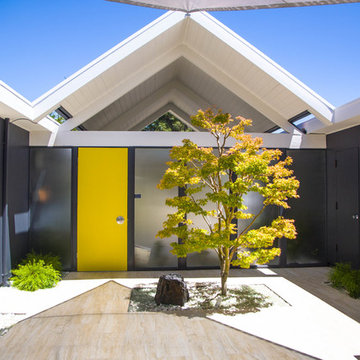
Photo of a retro front door in San Francisco with grey walls, a single front door, a yellow front door and beige floors.
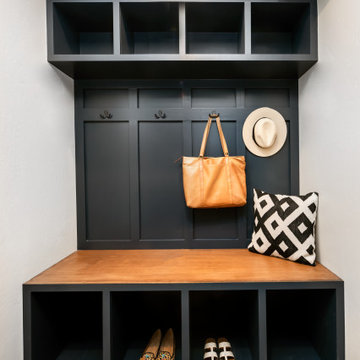
A mudroom where the kids can shrug off their backpacks and remove their messy footwear before entering other parts of the home and a space that also serves as a functional catchall for hats, coats, pet leashes, and sports equipment.
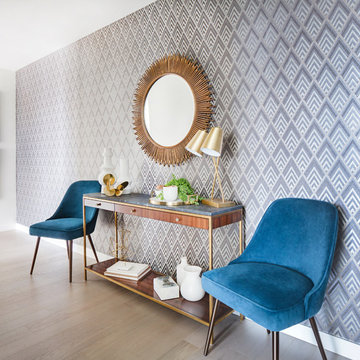
Photo of a medium sized retro hallway in Los Angeles with grey walls, light hardwood flooring, beige floors and feature lighting.

Anice Hoachlander, Hoachlander Davis Photography
Photo of a large midcentury foyer in DC Metro with a double front door, grey walls, slate flooring, a red front door and grey floors.
Photo of a large midcentury foyer in DC Metro with a double front door, grey walls, slate flooring, a red front door and grey floors.
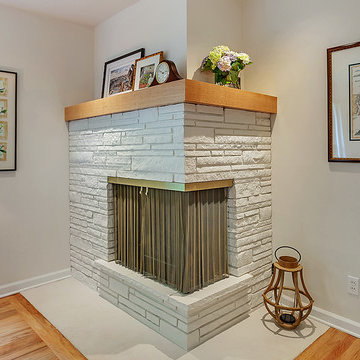
HomeStar Video Tours
Design ideas for a medium sized midcentury foyer in Portland with grey walls, light hardwood flooring, a single front door and a white front door.
Design ideas for a medium sized midcentury foyer in Portland with grey walls, light hardwood flooring, a single front door and a white front door.

Mountain View Entry addition
Butterfly roof with clerestory windows pour natural light into the entry. An IKEA PAX system closet with glass doors reflect light from entry door and sidelight.
Photography: Mark Pinkerton VI360
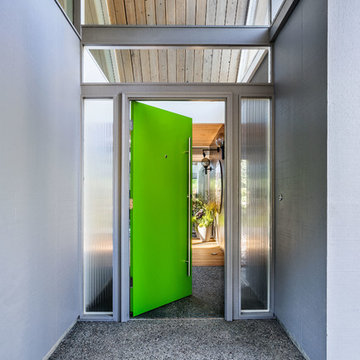
Inspiration for a midcentury front door in Portland with grey walls, concrete flooring, a single front door, a green front door and grey floors.
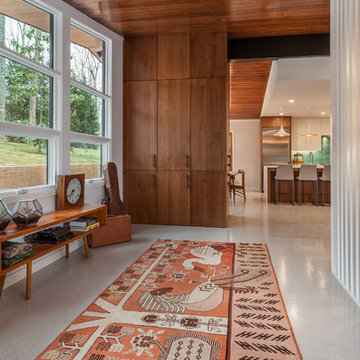
This mid-century modern was a full restoration back to this home's former glory. The vertical grain fir ceilings were reclaimed, refinished, and reinstalled. The floors were a special epoxy blend to imitate terrazzo floors that were so popular during this period. Reclaimed light fixtures, hardware, and appliances put the finishing touches on this remodel.
photo by Inspiro 8 studios
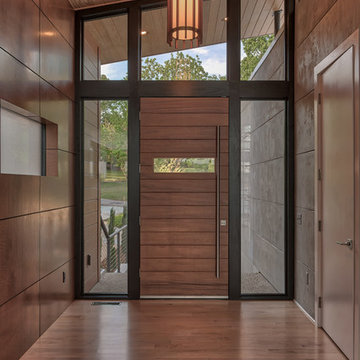
Medium sized midcentury foyer in Other with grey walls, light hardwood flooring, a single front door and a medium wood front door.
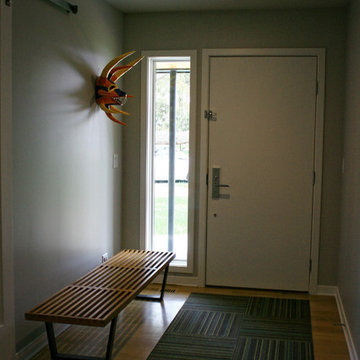
The new entry hall interior.
An existing mid-century ranch was given a new lease on life with a whole house remodel and addition. An existing sunken living room had the floor raised and the front entry was relocated to make room for a complete master suite. The roof/ceiling over the entry and stair was raised with multiple clerestory lights introducing light into the center of the home. Finally, a compartmentalized existing layout was converted to an open plan with the kitchen/dining/living areas sharing a common area at the back of the home.

Large retro front door in Sacramento with grey walls, porcelain flooring, a pivot front door, a blue front door, grey floors and wood walls.
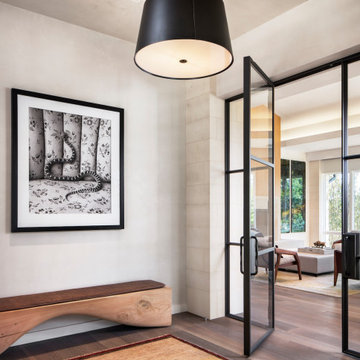
Inspiration for a medium sized retro foyer in Austin with grey walls, dark hardwood flooring and brown floors.
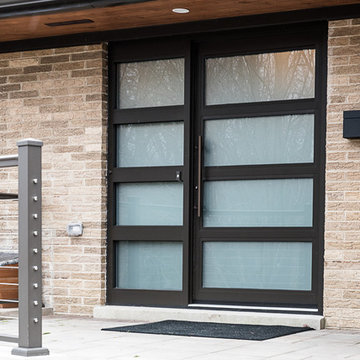
This is an example of a large retro front door in Chicago with grey walls, light hardwood flooring, a double front door, a dark wood front door and brown floors.
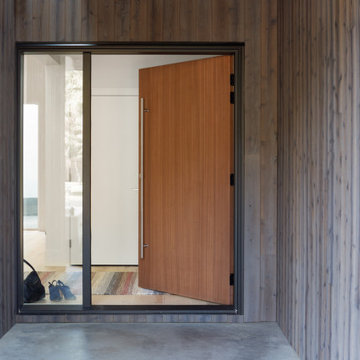
Medium sized retro front door in Vancouver with grey walls, concrete flooring, a single front door, a medium wood front door and grey floors.
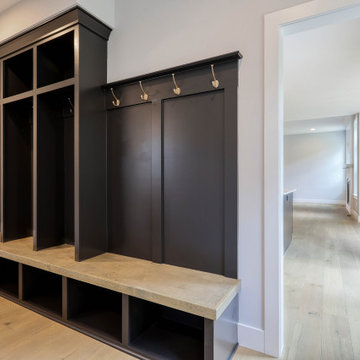
mudroom with built in lockers and bench
Inspiration for a large retro boot room in Other with grey walls, light hardwood flooring and brown floors.
Inspiration for a large retro boot room in Other with grey walls, light hardwood flooring and brown floors.
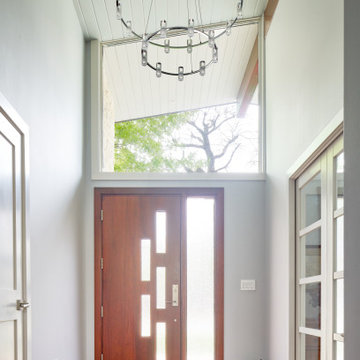
Entry
This is an example of a midcentury entrance in Austin with grey walls, medium hardwood flooring, a single front door, a medium wood front door and a timber clad ceiling.
This is an example of a midcentury entrance in Austin with grey walls, medium hardwood flooring, a single front door, a medium wood front door and a timber clad ceiling.
Midcentury Entrance with Grey Walls Ideas and Designs
1