Country Entrance with Grey Walls Ideas and Designs
Sort by:Popular Today
1 - 20 of 1,123 photos

This Jersey farmhouse, with sea views and rolling landscapes has been lovingly extended and renovated by Todhunter Earle who wanted to retain the character and atmosphere of the original building. The result is full of charm and features Randolph Limestone with bespoke elements.
Photographer: Ray Main

This is an example of a large rural boot room in Atlanta with grey walls, dark hardwood flooring, a single front door and brown floors.
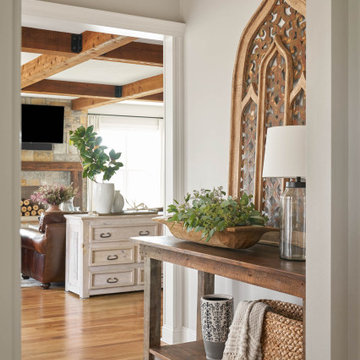
Small farmhouse foyer in Dallas with grey walls, medium hardwood flooring and brown floors.

Inspiration for a farmhouse boot room in Chicago with grey walls, medium hardwood flooring and brown floors.

Joshua Caldwell
Photo of a small farmhouse boot room in Phoenix with grey walls, ceramic flooring and brown floors.
Photo of a small farmhouse boot room in Phoenix with grey walls, ceramic flooring and brown floors.

Split level entry way,
This entry way used to be closed off. We switched the walls to an open steel rod railing. Wood posts with a wood hand rail, and steel metal bars in between. We added a modern lantern light fixture.
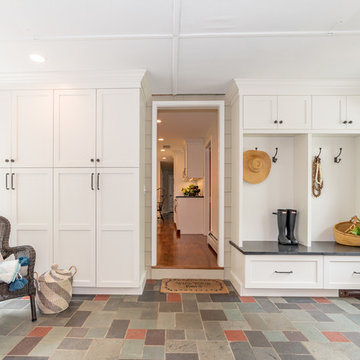
This space is great to come home and end your day. Hang your hat, coat, store your shoes. Great for keeping you neat and organized!
Design ideas for a large farmhouse boot room in Bridgeport with grey walls, slate flooring, a single front door and multi-coloured floors.
Design ideas for a large farmhouse boot room in Bridgeport with grey walls, slate flooring, a single front door and multi-coloured floors.
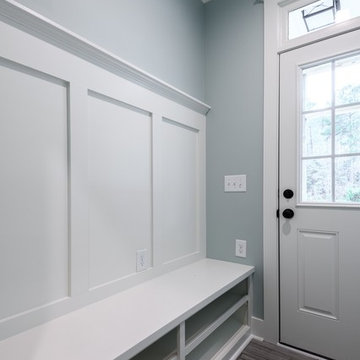
Medium sized farmhouse boot room in Other with grey walls, medium hardwood flooring, a single front door, a white front door and brown floors.
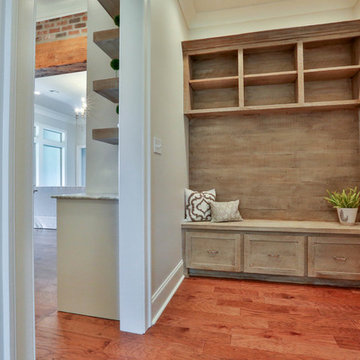
Inspiration for a rural boot room in New Orleans with grey walls, medium hardwood flooring, a medium wood front door and brown floors.
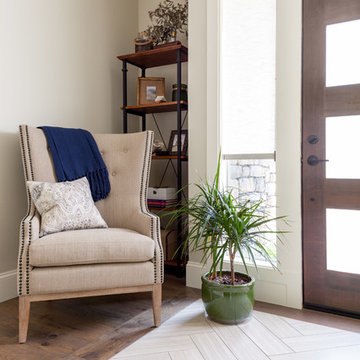
Christian J Anderson Photography
Medium sized farmhouse foyer in Seattle with grey walls, a single front door, a dark wood front door, medium hardwood flooring and brown floors.
Medium sized farmhouse foyer in Seattle with grey walls, a single front door, a dark wood front door, medium hardwood flooring and brown floors.
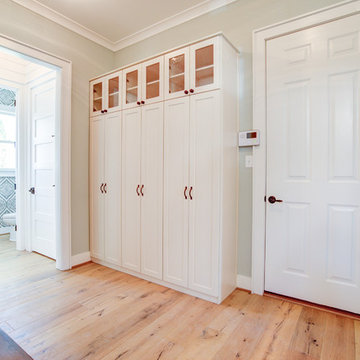
Our custom mudroom area is large enough for a family of any size! The kids will be happy to drop their shoes off at the door in the Potomac!
Photo of a medium sized rural boot room in Richmond with grey walls, light hardwood flooring, a single front door and brown floors.
Photo of a medium sized rural boot room in Richmond with grey walls, light hardwood flooring, a single front door and brown floors.
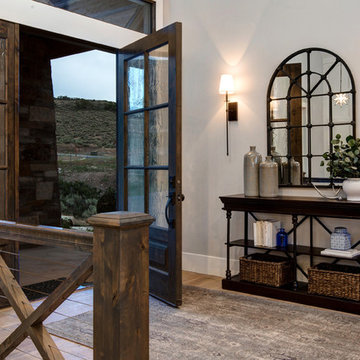
This is an example of a country foyer in Salt Lake City with grey walls, light hardwood flooring, a single front door and a glass front door.
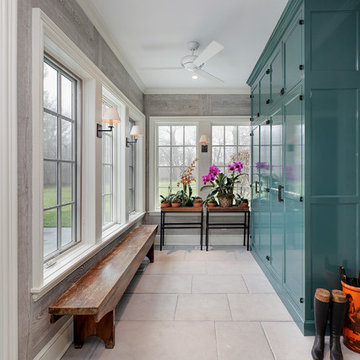
Painting - Fahey Decorating,
Edward Deegan Architects,
Nora C Marra Interiors
Design ideas for a large farmhouse boot room in Chicago with grey walls.
Design ideas for a large farmhouse boot room in Chicago with grey walls.

Richard Mandelkorn
With the removal of a back stairwell and expansion of the side entry, some creative storage solutions could be added, greatly increasing the functionality of the mudroom. Local Vermont slate and shaker-style cabinetry match the style of this country foursquare farmhouse in Concord, MA.

Mark Hazeldine
Inspiration for a farmhouse porch in Oxfordshire with a single front door, a blue front door and grey walls.
Inspiration for a farmhouse porch in Oxfordshire with a single front door, a blue front door and grey walls.
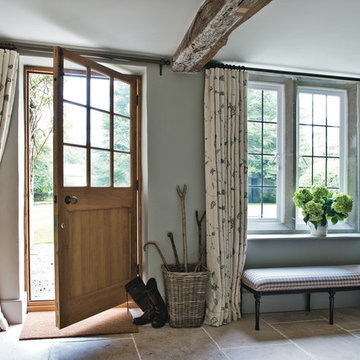
Polly Eltes
This is an example of a farmhouse entrance in Dorset with grey walls, limestone flooring, a single front door and a medium wood front door.
This is an example of a farmhouse entrance in Dorset with grey walls, limestone flooring, a single front door and a medium wood front door.

Photo of a large farmhouse foyer in Nashville with grey walls, medium hardwood flooring, a double front door, a dark wood front door, brown floors and panelled walls.

In this combined mud room and laundry room we built custom cubbies with a reclaimed pine bench. The shelf above the washer and dryer is also reclaimed pine and the upper cabinets, that match the cubbies, provide ample storage. The floor is porcelain gray/beige tile.
This farmhouse style home in West Chester is the epitome of warmth and welcoming. We transformed this house’s original dark interior into a light, bright sanctuary. From installing brand new red oak flooring throughout the first floor to adding horizontal shiplap to the ceiling in the family room, we really enjoyed working with the homeowners on every aspect of each room. A special feature is the coffered ceiling in the dining room. We recessed the chandelier directly into the beams, for a clean, seamless look. We maximized the space in the white and chrome galley kitchen by installing a lot of custom storage. The pops of blue throughout the first floor give these room a modern touch.
Rudloff Custom Builders has won Best of Houzz for Customer Service in 2014, 2015 2016, 2017 and 2019. We also were voted Best of Design in 2016, 2017, 2018, 2019 which only 2% of professionals receive. Rudloff Custom Builders has been featured on Houzz in their Kitchen of the Week, What to Know About Using Reclaimed Wood in the Kitchen as well as included in their Bathroom WorkBook article. We are a full service, certified remodeling company that covers all of the Philadelphia suburban area. This business, like most others, developed from a friendship of young entrepreneurs who wanted to make a difference in their clients’ lives, one household at a time. This relationship between partners is much more than a friendship. Edward and Stephen Rudloff are brothers who have renovated and built custom homes together paying close attention to detail. They are carpenters by trade and understand concept and execution. Rudloff Custom Builders will provide services for you with the highest level of professionalism, quality, detail, punctuality and craftsmanship, every step of the way along our journey together.
Specializing in residential construction allows us to connect with our clients early in the design phase to ensure that every detail is captured as you imagined. One stop shopping is essentially what you will receive with Rudloff Custom Builders from design of your project to the construction of your dreams, executed by on-site project managers and skilled craftsmen. Our concept: envision our client’s ideas and make them a reality. Our mission: CREATING LIFETIME RELATIONSHIPS BUILT ON TRUST AND INTEGRITY.
Photo Credit: Linda McManus Images

Photo of a farmhouse front door in San Francisco with grey walls, concrete flooring, a single front door and a dark wood front door.

Katie Merkle
Large rural boot room in Baltimore with grey walls, light hardwood flooring and a black front door.
Large rural boot room in Baltimore with grey walls, light hardwood flooring and a black front door.
Country Entrance with Grey Walls Ideas and Designs
1