Premium Midcentury Entrance Ideas and Designs
Refine by:
Budget
Sort by:Popular Today
1 - 20 of 713 photos
Item 1 of 3

The shape of the angled porch-roof, sets the tone for a truly modern entryway. This protective covering makes a dramatic statement, as it hovers over the front door. The blue-stone terrace conveys even more interest, as it gradually moves upward, morphing into steps, until it reaches the porch.
Porch Detail
The multicolored tan stone, used for the risers and retaining walls, is proportionally carried around the base of the house. Horizontal sustainable-fiber cement board replaces the original vertical wood siding, and widens the appearance of the facade. The color scheme — blue-grey siding, cherry-wood door and roof underside, and varied shades of tan and blue stone — is complimented by the crisp-contrasting black accents of the thin-round metal columns, railing, window sashes, and the roof fascia board and gutters.
This project is a stunning example of an exterior, that is both asymmetrical and symmetrical. Prior to the renovation, the house had a bland 1970s exterior. Now, it is interesting, unique, and inviting.
Photography Credit: Tom Holdsworth Photography
Contractor: Owings Brothers Contracting
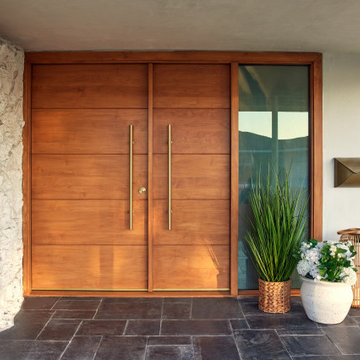
This full home mid-century remodel project is in an affluent community perched on the hills known for its spectacular views of Los Angeles. Our retired clients were returning to sunny Los Angeles from South Carolina. Amidst the pandemic, they embarked on a two-year-long remodel with us - a heartfelt journey to transform their residence into a personalized sanctuary.
Opting for a crisp white interior, we provided the perfect canvas to showcase the couple's legacy art pieces throughout the home. Carefully curating furnishings that complemented rather than competed with their remarkable collection. It's minimalistic and inviting. We created a space where every element resonated with their story, infusing warmth and character into their newly revitalized soulful home.

The original mid-century door was preserved and refinished in a natural tone to coordinate with the new natural flooring finish. All stain finishes were applied with water-based no VOC pet friendly products. Original railings were refinished and kept to maintain the authenticity of the Deck House style. The light fixture offers an immediate sculptural wow factor upon entering the home.

Front entry to mid-century-modern renovation with green front door with glass panel, covered wood porch, wood ceilings, wood baseboards and trim, hardwood floors, large hallway with beige walls, built-in bookcase, floor to ceiling window and sliding screen doors in Berkeley hills, California
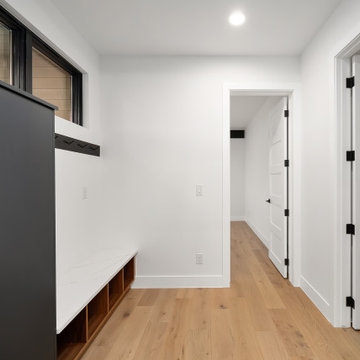
Design ideas for a large retro boot room in Denver with white walls, light hardwood flooring, a single front door, a white front door and brown floors.
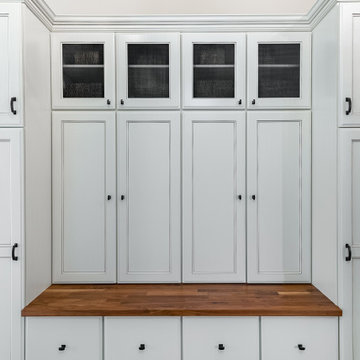
This is an example of a large midcentury boot room in New York with beige walls, brick flooring, a single front door, a black front door and multi-coloured floors.
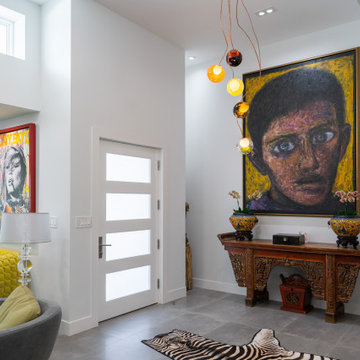
Front entrance of mid century modern home.
Medium sized midcentury front door in Tampa with white walls, a white front door and grey floors.
Medium sized midcentury front door in Tampa with white walls, a white front door and grey floors.

Architect: Richard Holt AIA
Photographer: Cheryle St. Onge
Design ideas for a medium sized midcentury hallway in Portland Maine with white walls, slate flooring, a single front door, a glass front door and grey floors.
Design ideas for a medium sized midcentury hallway in Portland Maine with white walls, slate flooring, a single front door, a glass front door and grey floors.

Hired by the owners to provide interior design services for a complete remodel of a mid-century home in Berkeley Hills, California this family of four’s wishes were to create a home that was inviting, playful, comfortable and modern. Slated with a quirky floor plan that needed a rational design solution we worked extensively with the homeowners to provide interior selections for all finishes, cabinet designs, redesign of the fireplace and custom media cabinet, headboard and platform bed. Hues of walnut, white, gray, blues and citrine yellow were selected to bring an overall inviting and playful modern palette. Regan Baker Design was responsible for construction documents and assited with construction administration to help ensure the designs were well executed. Styling and new furniture was paired to compliment a few existing key pieces, including a commissioned piece of art, side board, dining table, console desk, and of course the breathtaking view of San Francisco's Bay.
Photography by Odessa

A long, slender bronze bar pull adds just the right amount of interest to the modern, pivoting alder door at the front entry of this mountaintop home.
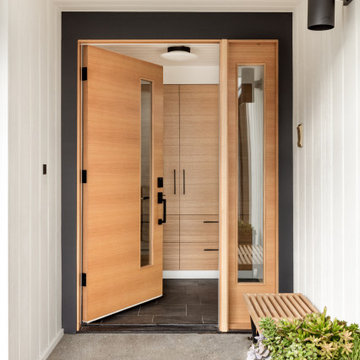
Mid Century home tastefully updated throughought, with new entry, kitchen, storage, stair rail, built ins, bathrooms, basement with kitchenette, and featuring sweeping views with folding La Cantina Doors & Windows. Cabinetry is horizontally grained quarter sawn white oak, waterfall countertop surface is quartzite. Architect: Spinell Design, Photo: Miranda Estes, Construction: Blue Sound Construction, Inc.
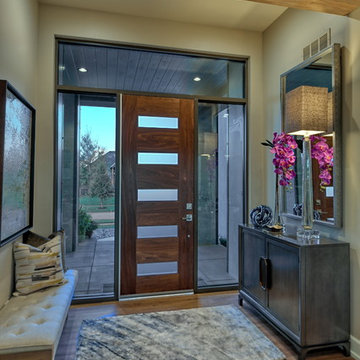
This warm entry to the home features a walnut and metal front door, tiled columns and modern sconce lighting.
Inspiration for a medium sized retro front door in Omaha with beige walls, vinyl flooring, a single front door, a dark wood front door and beige floors.
Inspiration for a medium sized retro front door in Omaha with beige walls, vinyl flooring, a single front door, a dark wood front door and beige floors.

Design ideas for a large midcentury foyer in Sacramento with grey walls, terrazzo flooring, a double front door, a medium wood front door and grey floors.

The homeowners transformed their old entry from the garage into an open concept mudroom. With a durable porcelain tile floor, the family doesn't have to worry about the winter months ruining their floor.
Plato Prelude custom lockers were designed as a drop zone as the family enters from the garage. Jackets and shoes are now organized.
The door to the basement was removed and opened up to allow for a new banister and stained wood railing to match the mudroom cabinetry. Now the mudroom transitions to the kitchen and the front entry allowing the perfect flow for entertaining.
Transitioning from a wood floor into a tile foyer can sometimes be too blunt. With this project we added a glass mosaic tile allowing an awesome transition to flow from one material to the other.

Photo: Roy Aguilar
Design ideas for a small midcentury foyer in Dallas with terracotta flooring, a single front door and an orange front door.
Design ideas for a small midcentury foyer in Dallas with terracotta flooring, a single front door and an orange front door.

Small midcentury boot room in Oklahoma City with white walls, ceramic flooring, a single front door, a glass front door and grey floors.
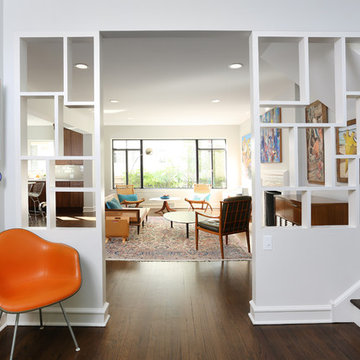
Some elements of the original home were preserved, including this room divider, which artistically separates the foyer from the living room.
This is an example of a large retro foyer in Chicago with white walls and medium hardwood flooring.
This is an example of a large retro foyer in Chicago with white walls and medium hardwood flooring.

A door composed entirely of golden rectangles.
Design ideas for a medium sized retro front door in Seattle with black walls, limestone flooring, a pivot front door, a brown front door and black floors.
Design ideas for a medium sized retro front door in Seattle with black walls, limestone flooring, a pivot front door, a brown front door and black floors.

Mid-century modern styled black front door.
This is an example of a medium sized retro front door in Phoenix with white walls, concrete flooring, a double front door, a black front door and beige floors.
This is an example of a medium sized retro front door in Phoenix with white walls, concrete flooring, a double front door, a black front door and beige floors.

Contemporary front door and Porch
Design ideas for a medium sized retro front door in Los Angeles with concrete flooring, a single front door, a green front door, brown walls and black floors.
Design ideas for a medium sized retro front door in Los Angeles with concrete flooring, a single front door, a green front door, brown walls and black floors.
Premium Midcentury Entrance Ideas and Designs
1