Premium Country Entrance Ideas and Designs
Refine by:
Budget
Sort by:Popular Today
1 - 20 of 1,429 photos
Item 1 of 3

Marcell Puzsar, Bright Room Photography
Small farmhouse foyer in San Francisco with white walls, medium hardwood flooring, a single front door, a dark wood front door and brown floors.
Small farmhouse foyer in San Francisco with white walls, medium hardwood flooring, a single front door, a dark wood front door and brown floors.

Design ideas for a medium sized farmhouse boot room in Richmond with white walls, a single front door, a dark wood front door, grey floors and porcelain flooring.

Our clients were in much need of a new porch for extra storage of shoes and coats and well as a uplift for the exterior of thier home. We stripped the house back to bare brick, redesigned the layouts for a new porch, driveway so it felt inviting & homely. They wanted to inject some fun and energy into the house, which we did with a mix of contemporary and Mid-Century print tiles with tongue and grove bespoke panelling & shelving, bringing it to life with calm classic pastal greens and beige.
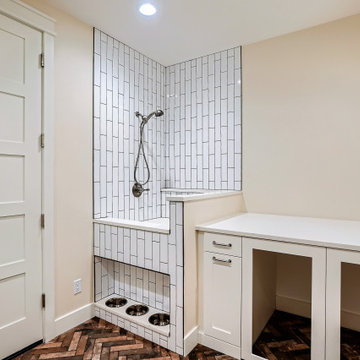
Mudroom and dog room with dog wash
This is an example of a large rural boot room in Denver with beige walls, ceramic flooring and brown floors.
This is an example of a large rural boot room in Denver with beige walls, ceramic flooring and brown floors.
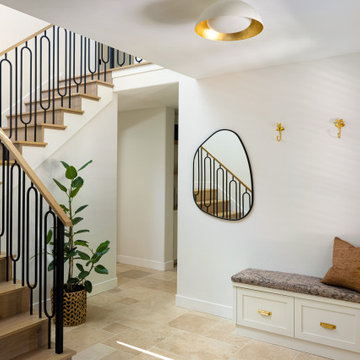
Medium sized country front door in San Francisco with travertine flooring, a single front door and a medium wood front door.
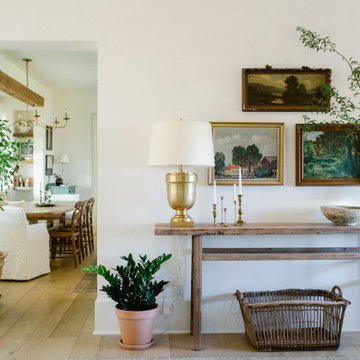
This is an example of a large rural foyer in Dallas with white walls, light hardwood flooring and brown floors.

Photo of a small country foyer in Nashville with white walls, medium hardwood flooring, a single front door, a black front door and brown floors.
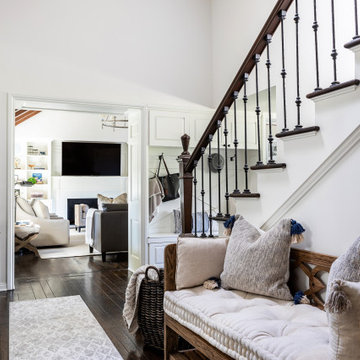
The entryway, living, and dining room in this Chevy Chase home were renovated with structural changes to accommodate a family of five. It features a bright palette, functional furniture, a built-in BBQ/grill, and statement lights.
Project designed by Courtney Thomas Design in La Cañada. Serving Pasadena, Glendale, Monrovia, San Marino, Sierra Madre, South Pasadena, and Altadena.
For more about Courtney Thomas Design, click here: https://www.courtneythomasdesign.com/
To learn more about this project, click here:
https://www.courtneythomasdesign.com/portfolio/home-renovation-la-canada/

Today’s basements are much more than dark, dingy spaces or rec rooms of years ago. Because homeowners are spending more time in them, basements have evolved into lower-levels with distinctive spaces, complete with stone and marble fireplaces, sitting areas, coffee and wine bars, home theaters, over sized guest suites and bathrooms that rival some of the most luxurious resort accommodations.
Gracing the lakeshore of Lake Beulah, this homes lower-level presents a beautiful opening to the deck and offers dynamic lake views. To take advantage of the home’s placement, the homeowner wanted to enhance the lower-level and provide a more rustic feel to match the home’s main level, while making the space more functional for boating equipment and easy access to the pier and lakefront.
Jeff Auberger designed a seating area to transform into a theater room with a touch of a button. A hidden screen descends from the ceiling, offering a perfect place to relax after a day on the lake. Our team worked with a local company that supplies reclaimed barn board to add to the decor and finish off the new space. Using salvaged wood from a corn crib located in nearby Delavan, Jeff designed a charming area near the patio door that features two closets behind sliding barn doors and a bench nestled between the closets, providing an ideal spot to hang wet towels and store flip flops after a day of boating. The reclaimed barn board was also incorporated into built-in shelving alongside the fireplace and an accent wall in the updated kitchenette.
Lastly the children in this home are fans of the Harry Potter book series, so naturally, there was a Harry Potter themed cupboard under the stairs created. This cozy reading nook features Hogwartz banners and wizarding wands that would amaze any fan of the book series.

Front Entry Gable on Modern Farmhouse
This is an example of a medium sized farmhouse front door in San Francisco with a single front door and a grey front door.
This is an example of a medium sized farmhouse front door in San Francisco with a single front door and a grey front door.
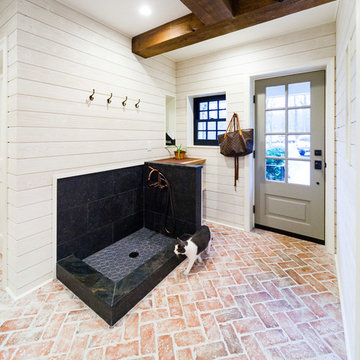
entry door and pet/muck wash station
Large country boot room in Philadelphia with white walls, brick flooring, a single front door, a grey front door and multi-coloured floors.
Large country boot room in Philadelphia with white walls, brick flooring, a single front door, a grey front door and multi-coloured floors.

Dutch door leading into mudroom.
Photographer: Rob Karosis
Large farmhouse boot room in New York with white walls, a stable front door, a black front door and black floors.
Large farmhouse boot room in New York with white walls, a stable front door, a black front door and black floors.
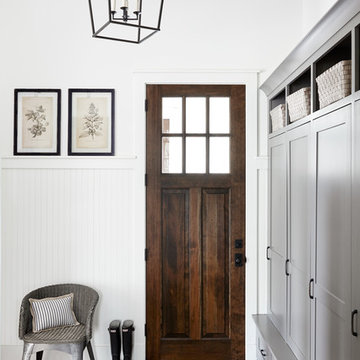
Medium sized farmhouse boot room in Philadelphia with white walls, brick flooring, a single front door and red floors.
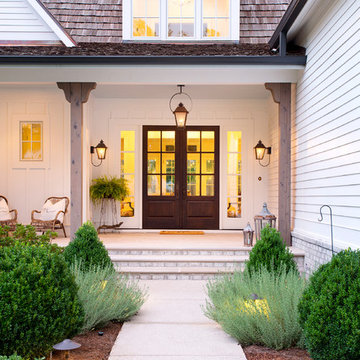
Photo by Reed Brown
Landscape Design by Outdoor Ink
Design/Build and Interior Design by Castle Homes
Design ideas for a medium sized farmhouse entrance in Nashville.
Design ideas for a medium sized farmhouse entrance in Nashville.
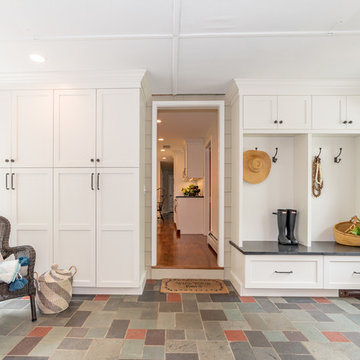
This space is great to come home and end your day. Hang your hat, coat, store your shoes. Great for keeping you neat and organized!
Design ideas for a large farmhouse boot room in Bridgeport with grey walls, slate flooring, a single front door and multi-coloured floors.
Design ideas for a large farmhouse boot room in Bridgeport with grey walls, slate flooring, a single front door and multi-coloured floors.

Nat Rea
Photo of a small country boot room in Boston with white walls, slate flooring, a single front door, a blue front door and blue floors.
Photo of a small country boot room in Boston with white walls, slate flooring, a single front door, a blue front door and blue floors.

Joyelle west photography
Design ideas for a medium sized rural boot room in Boston with white walls, ceramic flooring and a black front door.
Design ideas for a medium sized rural boot room in Boston with white walls, ceramic flooring and a black front door.
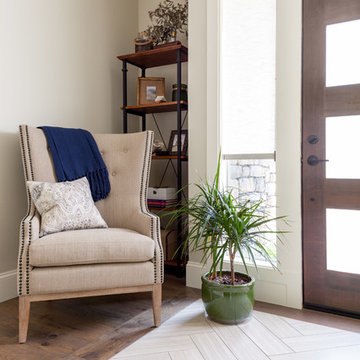
Christian J Anderson Photography
Medium sized farmhouse foyer in Seattle with grey walls, a single front door, a dark wood front door, medium hardwood flooring and brown floors.
Medium sized farmhouse foyer in Seattle with grey walls, a single front door, a dark wood front door, medium hardwood flooring and brown floors.
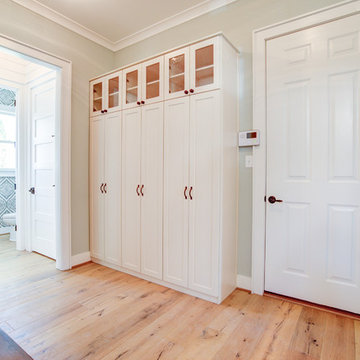
Our custom mudroom area is large enough for a family of any size! The kids will be happy to drop their shoes off at the door in the Potomac!
Photo of a medium sized rural boot room in Richmond with grey walls, light hardwood flooring, a single front door and brown floors.
Photo of a medium sized rural boot room in Richmond with grey walls, light hardwood flooring, a single front door and brown floors.
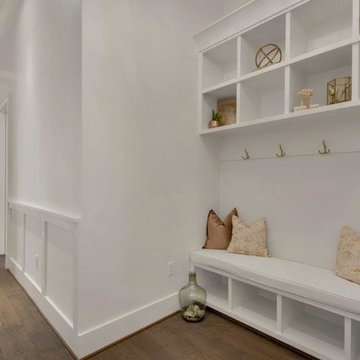
Photo of a medium sized farmhouse boot room in Miami with white walls and medium hardwood flooring.
Premium Country Entrance Ideas and Designs
1