Premium Victorian Entrance Ideas and Designs
Refine by:
Budget
Sort by:Popular Today
1 - 20 of 233 photos
Item 1 of 3

Lucas Allen
Inspiration for a large victorian foyer in Jacksonville with white walls and dark hardwood flooring.
Inspiration for a large victorian foyer in Jacksonville with white walls and dark hardwood flooring.
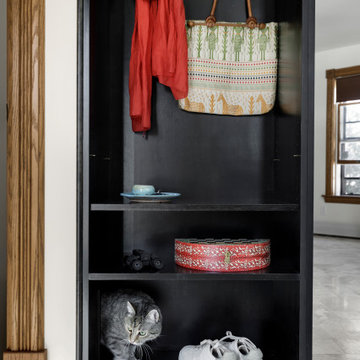
Catchall cubby at the end of cabinet run allowing for jacket, shoe storage with integrated cat door on internal within cubby allowing kitties access to the basement litterbox.
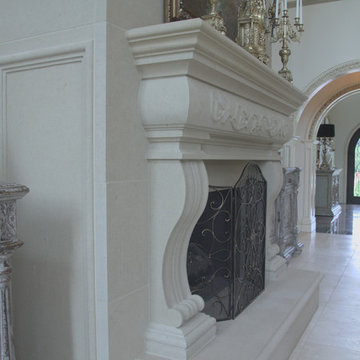
Using the same stone creates a unified look and makes the fireplace the center of the room.
Design ideas for a medium sized victorian front door in Other with white walls, a double front door, a black front door, ceramic flooring and grey floors.
Design ideas for a medium sized victorian front door in Other with white walls, a double front door, a black front door, ceramic flooring and grey floors.
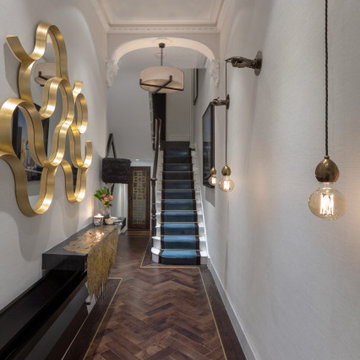
Victorian Terrace House entry hall.
This is an example of a medium sized victorian hallway in London with white walls, dark hardwood flooring, a single front door, a black front door, brown floors and feature lighting.
This is an example of a medium sized victorian hallway in London with white walls, dark hardwood flooring, a single front door, a black front door, brown floors and feature lighting.
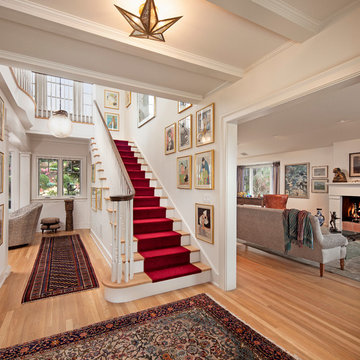
Jim Bartsch Photography
Victorian foyer in Santa Barbara with white walls and light hardwood flooring.
Victorian foyer in Santa Barbara with white walls and light hardwood flooring.
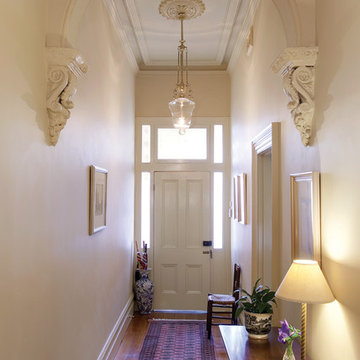
Front entry of North Caulfield renovation project. All original features were retained and or restored. The front door and fanlight were original to the house, lighting was period match to provide a pleasant experience.
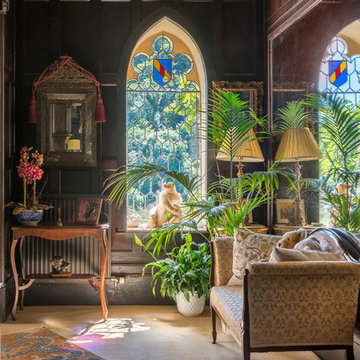
Stunning panelled entrance hall and stained-glass windows in a fully renovated Lodge House in the Strawberry Hill Gothic Style. c1883 Warfleet Creek, Dartmouth, South Devon. Colin Cadle Photography, Photo Styling by Jan
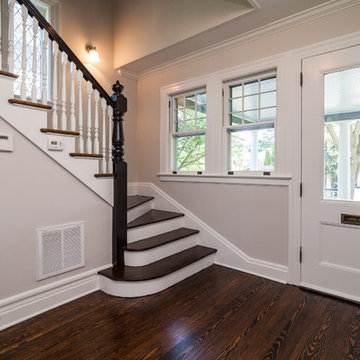
Inspiration for a medium sized victorian foyer in New York with beige walls, dark hardwood flooring, a single front door, a white front door and brown floors.
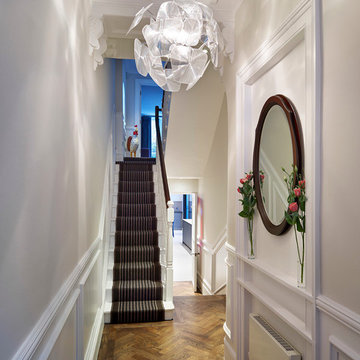
TylerMandic Ltd
Photo of a medium sized victorian hallway in London with white walls, medium hardwood flooring, a single front door and a black front door.
Photo of a medium sized victorian hallway in London with white walls, medium hardwood flooring, a single front door and a black front door.
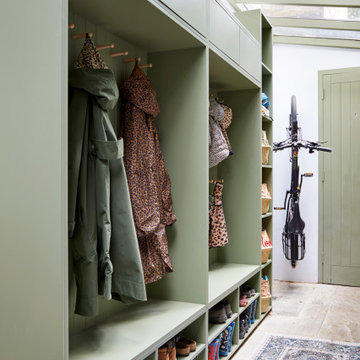
Photo of a small victorian boot room in London with limestone flooring, a single front door, a green front door and beige floors.
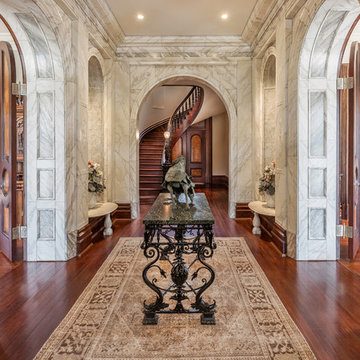
Design ideas for an expansive victorian foyer in Other with multi-coloured walls, dark hardwood flooring, brown floors, a double front door and a dark wood front door.
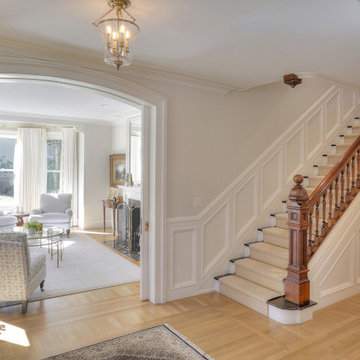
Design ideas for a medium sized victorian foyer in Bridgeport with beige walls, light hardwood flooring, a single front door, a white front door, beige floors and wainscoting.
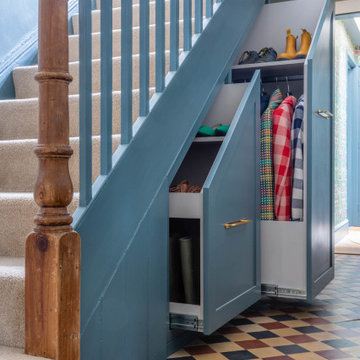
Shaker style, traditional hallway storage with wall panelling and an oak bench. Pull out storage for coats and shoes with a small cupboard to hide electrical equipment. Oak shoe bench with storage underneath.
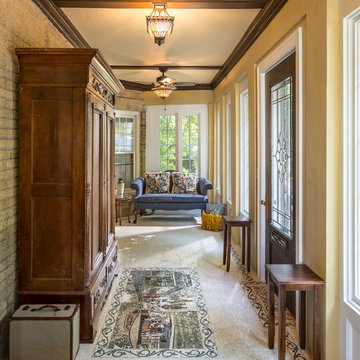
The ceiling was retained, retrimmed with 1 x 6 trim boards hiding the electrical runs. The clean sharp lines of the window and door are evident. A repurposed 90” x 38” wide entry door with mortised hinges and lock was refinished thus tying together the old with the new.

A Victorian semi-detached house in Wimbledon has been remodelled and transformed
into a modern family home, including extensive underpinning and extensions at lower
ground floor level in order to form a large open-plan space.
Photographer: Nick Smith
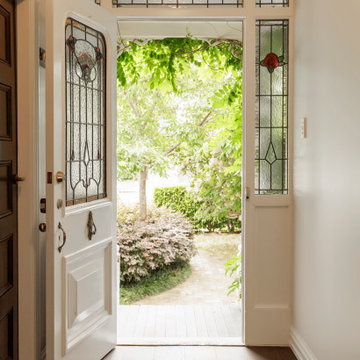
Photo of a medium sized victorian front door in Auckland with dark hardwood flooring and a single front door.

Boasting a large terrace with long reaching sea views across the River Fal and to Pendennis Point, Seahorse was a full property renovation managed by Warren French.
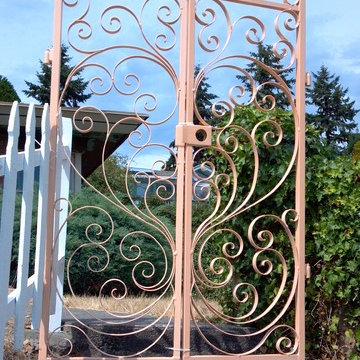
handcrafted wrought iron garden gates
Design ideas for a large victorian front door in Seattle with metallic walls, brick flooring, a pivot front door and a blue front door.
Design ideas for a large victorian front door in Seattle with metallic walls, brick flooring, a pivot front door and a blue front door.
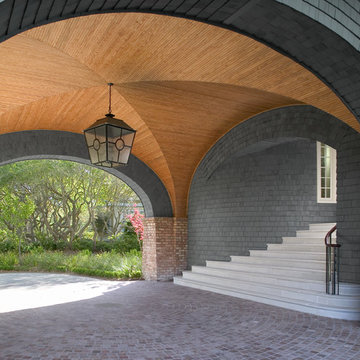
Rion Rizzo, Creative Sources Photography
Victorian entrance in Charleston with brick flooring.
Victorian entrance in Charleston with brick flooring.
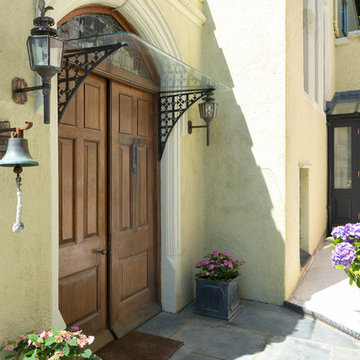
Front door to renovated Lodge House in the Strawberry Hill Gothic Style. c1883 Warfleet Creek, Dartmouth, South Devon. Colin Cadle Photography, Photo Styling by Jan
Premium Victorian Entrance Ideas and Designs
1