Premium Country Entrance Ideas and Designs
Refine by:
Budget
Sort by:Popular Today
141 - 160 of 1,423 photos
Item 1 of 3
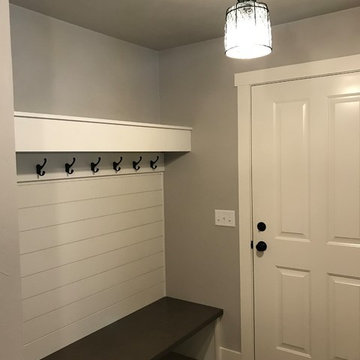
This modern entryway offers a great place to store coats and other outdoor necessities.
Photo of a medium sized farmhouse boot room in Other with vinyl flooring, brown floors, grey walls, a single front door and a white front door.
Photo of a medium sized farmhouse boot room in Other with vinyl flooring, brown floors, grey walls, a single front door and a white front door.
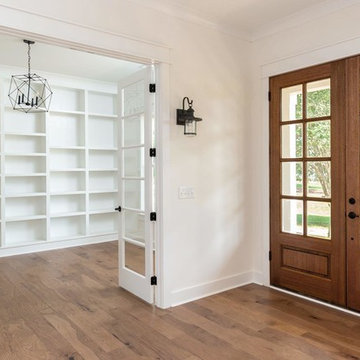
Dwight Myers Real Estate Photography
Large rural foyer in Raleigh with white walls, medium hardwood flooring, a double front door, a medium wood front door and brown floors.
Large rural foyer in Raleigh with white walls, medium hardwood flooring, a double front door, a medium wood front door and brown floors.
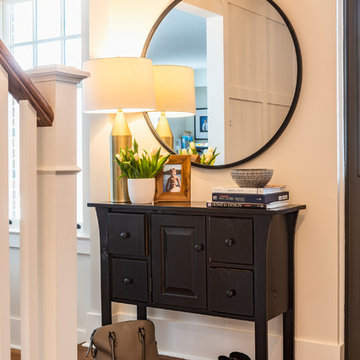
An old, orange back door was replaced with this stunning garden door and the entire front entrance was opened up. Our clients didn't think it possible for their 1980s closed-off home to have an actual large and welcoming front entrance, but it happened and it looks fabulous! Area and runner rugs by Dash & Albert.
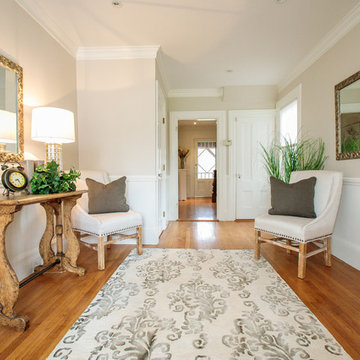
Modern farmhouse enthusiasts will fall in love with the ambience of this historic home. Majestically situated on over an acre and just minutes to the train, nearby shops and restaurants. Brimming with character, its timeless beauty features wide board floors, high ceilings and three decorative fireplaces. The renovated kitchen has a classic style complete with a Viking stove, stainless steel appliances and stylish slate counter tops. Front and back staircases lead to four bedrooms, two full bathrooms and a laundry room. The second level provides an excellent opportunity to create your new master suite. The custom built garage/barn with a versatile vaulted second floor takes it to another level of living. Offering a private space that can be used as a stellar home office, exercise studio or recreation room. A gracious receiving court and picturesque yard are features of the unique property.
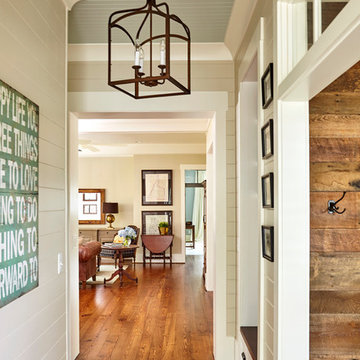
Medium sized country hallway in Charlotte with beige walls, medium hardwood flooring, a single front door, a medium wood front door and brown floors.
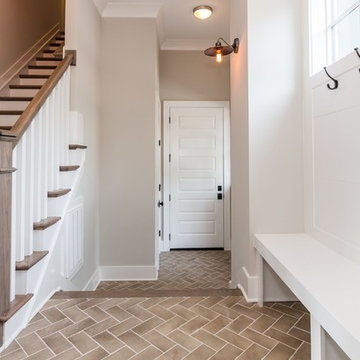
Tourfactory.com
This is an example of a large country boot room in Raleigh with grey walls, ceramic flooring, a single front door, a white front door and feature lighting.
This is an example of a large country boot room in Raleigh with grey walls, ceramic flooring, a single front door, a white front door and feature lighting.
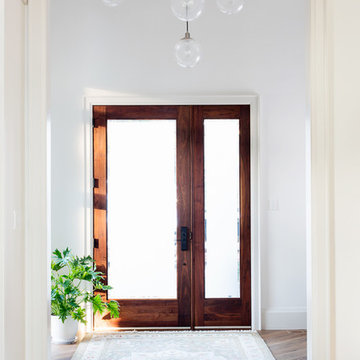
Inspiration for a large farmhouse foyer in Toronto with white walls, medium hardwood flooring, a single front door and a dark wood front door.
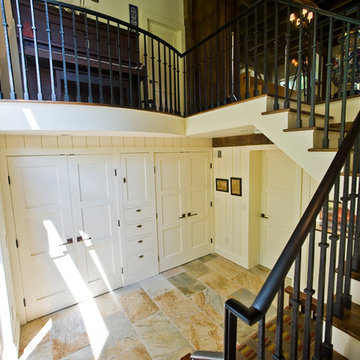
Large entry foyer with lots of windows and closet space. Dark iron railing.
Inspiration for a large farmhouse foyer in Boston with white walls, slate flooring, a single front door, a medium wood front door and grey floors.
Inspiration for a large farmhouse foyer in Boston with white walls, slate flooring, a single front door, a medium wood front door and grey floors.

THIERRY ROUSSEAU
Inspiration for a medium sized country front door in Lyon with white walls, medium hardwood flooring, a single front door and a black front door.
Inspiration for a medium sized country front door in Lyon with white walls, medium hardwood flooring, a single front door and a black front door.
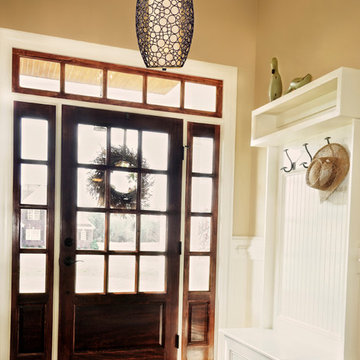
Dusty White Pendant
Inspiration for a medium sized farmhouse entrance in New York with blue walls and slate flooring.
Inspiration for a medium sized farmhouse entrance in New York with blue walls and slate flooring.
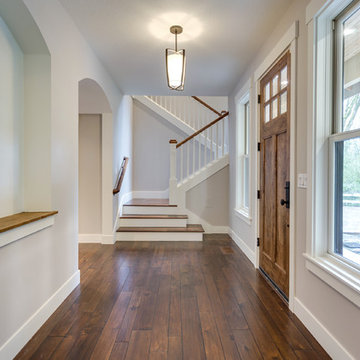
Our client's wanted to create a home that was a blending of a classic farmhouse style with a modern twist, both on the interior layout and styling as well as the exterior. With two young children, they sought to create a plan layout which would provide open spaces and functionality for their family but also had the flexibility to evolve and modify the use of certain spaces as their children and lifestyle grew and changed.
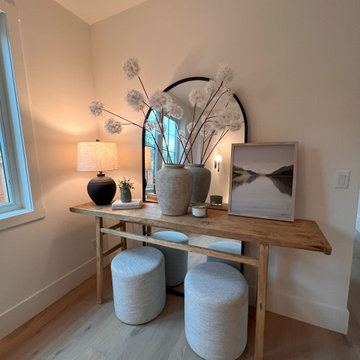
A new 3,200 square foot 2-Story home with full basement custom curated with color and warmth. Open concept living with thoughtful space planning on all 3 levels with 5 bedrooms and 4 baths.
Architect + Designer: Arch Studio, Inc.
General Contractor: BSB Builders
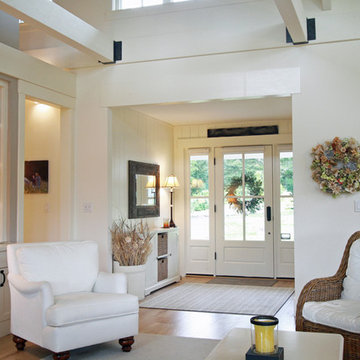
The entry opens directly onto the living room
This is an example of a medium sized farmhouse foyer in Portland with white walls, light hardwood flooring, a single front door, a white front door, brown floors and feature lighting.
This is an example of a medium sized farmhouse foyer in Portland with white walls, light hardwood flooring, a single front door, a white front door, brown floors and feature lighting.
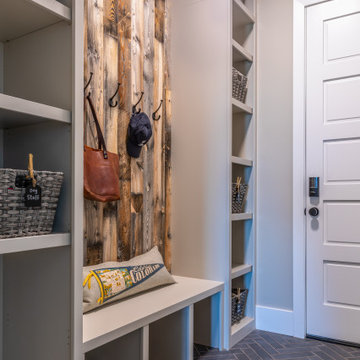
This mudroom is compact but functional. We used a herringbone pattern subway tile to create interest and added a reclaimed wood accent wall above the bench to warm things up.
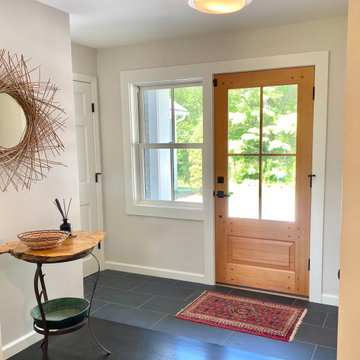
entry with coat closet, tiled floor and wood door with side window
This is an example of a medium sized country front door in Boston with white walls, slate flooring, a single front door, a light wood front door and black floors.
This is an example of a medium sized country front door in Boston with white walls, slate flooring, a single front door, a light wood front door and black floors.
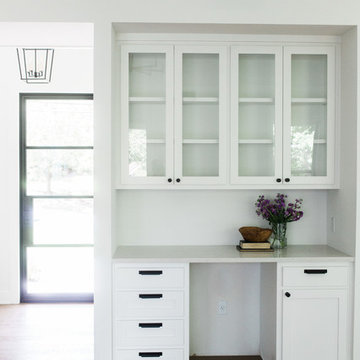
Small rural foyer in Austin with white walls, medium hardwood flooring, a single front door, a glass front door and brown floors.
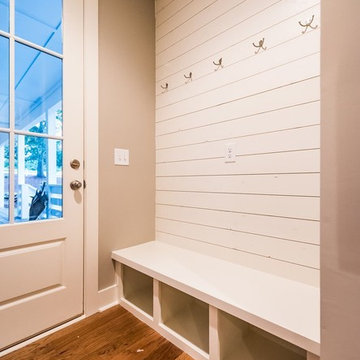
Photo of a medium sized rural front door in Atlanta with grey walls, medium hardwood flooring, a single front door, a white front door and brown floors.
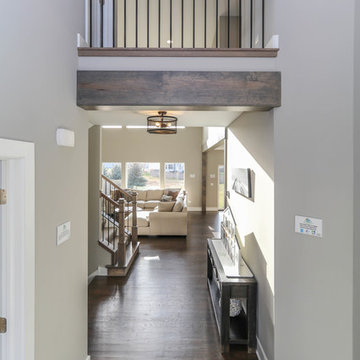
DJK Custom Homes
Medium sized country foyer in Chicago with beige walls, dark hardwood flooring, a single front door, a dark wood front door and brown floors.
Medium sized country foyer in Chicago with beige walls, dark hardwood flooring, a single front door, a dark wood front door and brown floors.
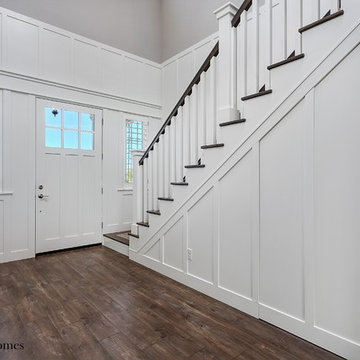
Doug Petersen Photography
Large country foyer in Boise with grey walls, dark hardwood flooring, a single front door and a white front door.
Large country foyer in Boise with grey walls, dark hardwood flooring, a single front door and a white front door.

Medium sized country boot room in Philadelphia with white walls, brick flooring and red floors.
Premium Country Entrance Ideas and Designs
8