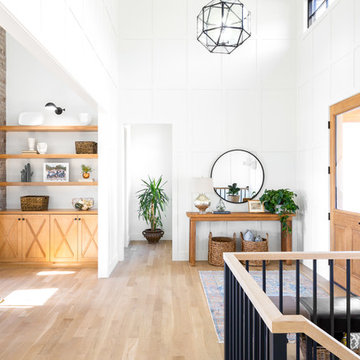Premium Country Entrance Ideas and Designs
Refine by:
Budget
Sort by:Popular Today
181 - 200 of 1,435 photos
Item 1 of 3
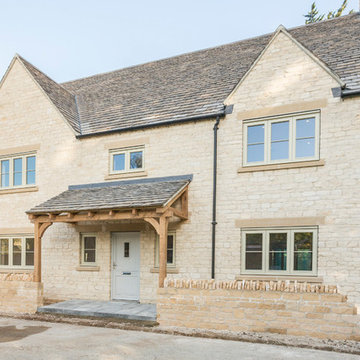
Oak Porches on a new build site in Cirencester. The oak looks fabulous against the creamy Cotswold stone.
Medium sized country entrance in Oxfordshire with a single front door.
Medium sized country entrance in Oxfordshire with a single front door.
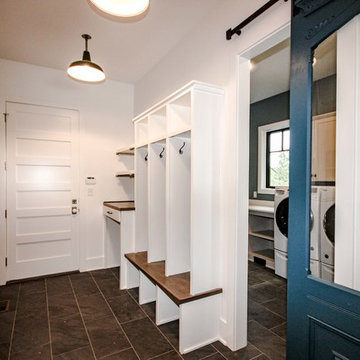
The mudroom is detailed with a locker system and arrival center. The sliding barn door uses a reclaimed wooden door as an accent piece.
Photos By: Thomas Graham
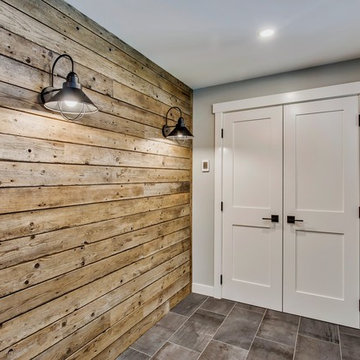
This front entry addition made use of valuable exterior space to create a larger entryway. A large closet and heated tile were great additions to this space.

Casey Dunn Photography
This is an example of a large farmhouse foyer in Houston with a double front door, a glass front door, white walls, light hardwood flooring and beige floors.
This is an example of a large farmhouse foyer in Houston with a double front door, a glass front door, white walls, light hardwood flooring and beige floors.

Inspiration for a small farmhouse front door in Jacksonville with white walls, light hardwood flooring, a single front door, a medium wood front door, brown floors and exposed beams.

This charming, yet functional entry has custom, mudroom style cabinets, shiplap accent wall with chevron pattern, dark bronze cabinet pulls and coat hooks.
Photo by Molly Rose Photography

Gut renovation of mudroom and adjacent powder room. Included custom paneling, herringbone brick floors with radiant heat, and addition of storage and hooks. Bell original to owner's secondary residence circa 1894.
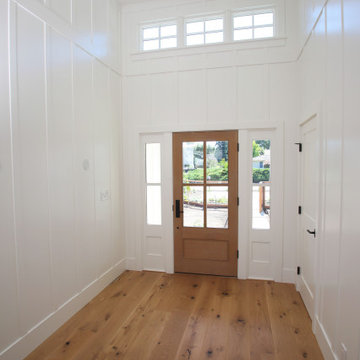
The tall ceilings lend way to the transom windows in this bright entry. The custom front door unit gives a wonderful view to the landscaped front yard.

Designer: Honeycomb Home Design
Photographer: Marcel Alain
This new home features open beam ceilings and a ranch style feel with contemporary elements.
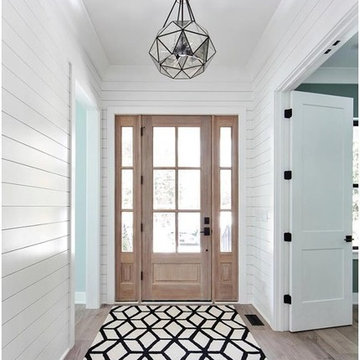
This is an example of a medium sized farmhouse foyer in Charlotte with white walls, light hardwood flooring, a light wood front door and beige floors.
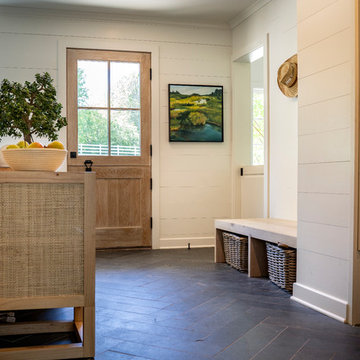
Medium sized country boot room in Other with white walls, slate flooring, a stable front door, a light wood front door and black floors.
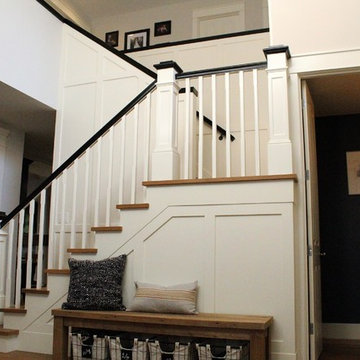
Rayna Vogel Interior Design, Nancy Chen Photography
Design ideas for a large country foyer in Seattle with grey walls, light hardwood flooring and brown floors.
Design ideas for a large country foyer in Seattle with grey walls, light hardwood flooring and brown floors.
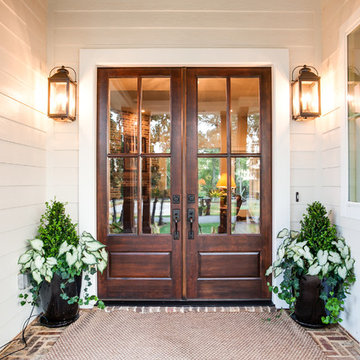
This is an example of a large farmhouse front door in Dallas with white walls, a double front door, a dark wood front door and multi-coloured floors.
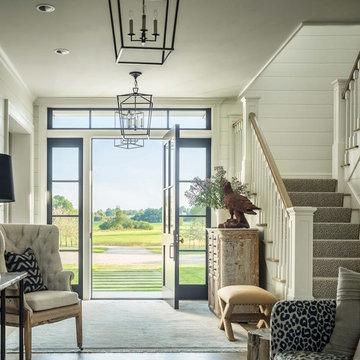
This is an example of a farmhouse front door in Burlington with white walls, a single front door, a black front door and feature lighting.

A country house boot room designed to complement a Flemish inspired bespoke kitchen in the same property. The doors and drawers were set back within the frame to add detail, and the sink was carved from basalt.
Primary materials: Hand painted tulipwood, Italian basalt, lost wax cast ironmongery.

This new construction home in Fulshear, TX was designed for a client who wanted to mix her love of Traditional and Modern Farmhouse styles together. We were able to create a functional, comfortable, and personalized home. Paint Color Benjamin Moore OC-50 November Rain
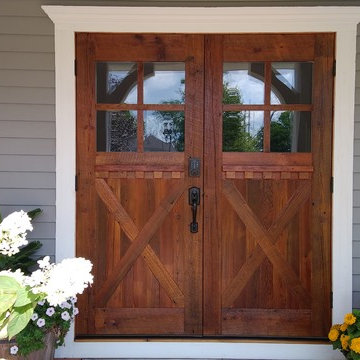
Double entry door done by craftsman Jarod Studabaker. He used our native Hoosier reclaimed barnwood.
Large farmhouse front door in Other with multi-coloured walls, a double front door and a medium wood front door.
Large farmhouse front door in Other with multi-coloured walls, a double front door and a medium wood front door.
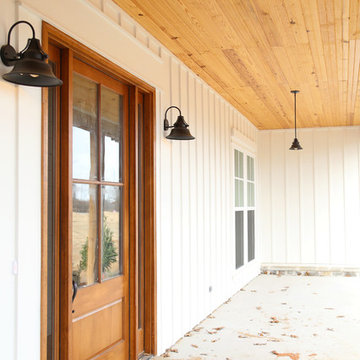
Sarah Baker Photos
Medium sized farmhouse front door in Other with white walls, concrete flooring, a single front door and a medium wood front door.
Medium sized farmhouse front door in Other with white walls, concrete flooring, a single front door and a medium wood front door.
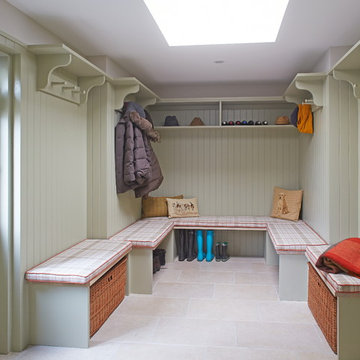
Boot Room
This is an example of a medium sized rural boot room in Dublin with porcelain flooring.
This is an example of a medium sized rural boot room in Dublin with porcelain flooring.
Premium Country Entrance Ideas and Designs
10
