Premium Country Entrance Ideas and Designs
Refine by:
Budget
Sort by:Popular Today
221 - 240 of 1,427 photos
Item 1 of 3
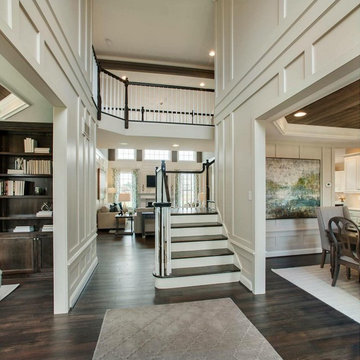
Foyer | Entryway | Dark Hardwood | Textured Walls | Molding & Millwork | Layers | Contrast | Beautiful Staircase | Open Floorplan | Custom Design | Gorgeous Area Rugs
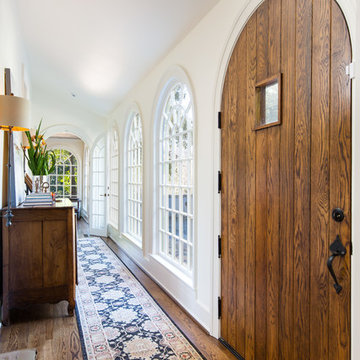
Brendon Pinola
This is an example of a medium sized rural front door in Birmingham with white walls, dark hardwood flooring, a single front door, a dark wood front door and brown floors.
This is an example of a medium sized rural front door in Birmingham with white walls, dark hardwood flooring, a single front door, a dark wood front door and brown floors.
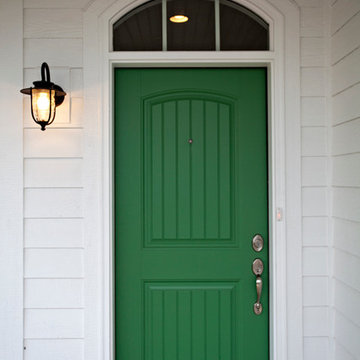
Inspired by a bold accessory item - this green door has people smiling as they walk by and glance at our clients new home.
Photos provided by Homes by Tradition, LLC (builder)

Photo of a large country foyer in Houston with white walls, medium hardwood flooring, a double front door, a dark wood front door, brown floors and wood walls.

Today’s basements are much more than dark, dingy spaces or rec rooms of years ago. Because homeowners are spending more time in them, basements have evolved into lower-levels with distinctive spaces, complete with stone and marble fireplaces, sitting areas, coffee and wine bars, home theaters, over sized guest suites and bathrooms that rival some of the most luxurious resort accommodations.
Gracing the lakeshore of Lake Beulah, this homes lower-level presents a beautiful opening to the deck and offers dynamic lake views. To take advantage of the home’s placement, the homeowner wanted to enhance the lower-level and provide a more rustic feel to match the home’s main level, while making the space more functional for boating equipment and easy access to the pier and lakefront.
Jeff Auberger designed a seating area to transform into a theater room with a touch of a button. A hidden screen descends from the ceiling, offering a perfect place to relax after a day on the lake. Our team worked with a local company that supplies reclaimed barn board to add to the decor and finish off the new space. Using salvaged wood from a corn crib located in nearby Delavan, Jeff designed a charming area near the patio door that features two closets behind sliding barn doors and a bench nestled between the closets, providing an ideal spot to hang wet towels and store flip flops after a day of boating. The reclaimed barn board was also incorporated into built-in shelving alongside the fireplace and an accent wall in the updated kitchenette.
Lastly the children in this home are fans of the Harry Potter book series, so naturally, there was a Harry Potter themed cupboard under the stairs created. This cozy reading nook features Hogwartz banners and wizarding wands that would amaze any fan of the book series.
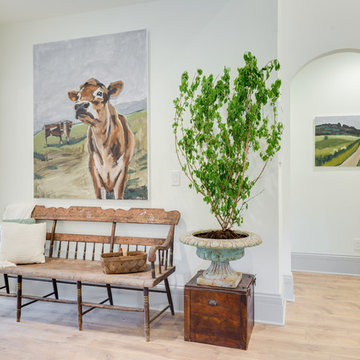
Large rural foyer in Other with white walls, a single front door, a white front door, light hardwood flooring and brown floors.
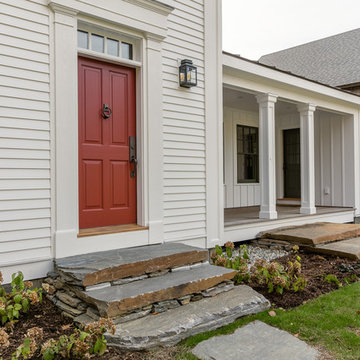
Jim Mauchly @ Mountain Graphics Photography
Inspiration for a large rural front door in Boston with white walls, light hardwood flooring, a single front door and a red front door.
Inspiration for a large rural front door in Boston with white walls, light hardwood flooring, a single front door and a red front door.
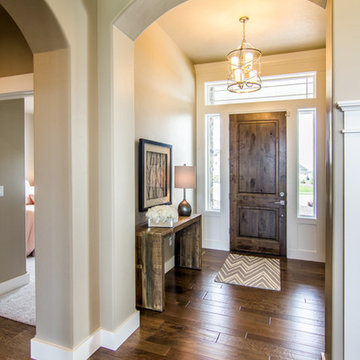
Photo of a medium sized rural foyer in Boise with beige walls, dark hardwood flooring, a single front door, a dark wood front door and feature lighting.
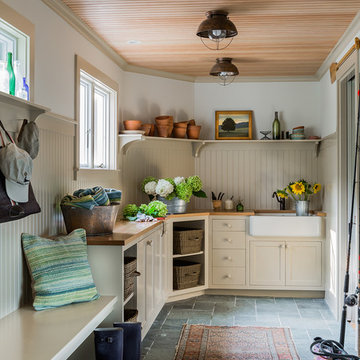
Michael J. Lee Photography
Inspiration for a small farmhouse boot room in Boston with white walls, a single front door, concrete flooring and grey floors.
Inspiration for a small farmhouse boot room in Boston with white walls, a single front door, concrete flooring and grey floors.
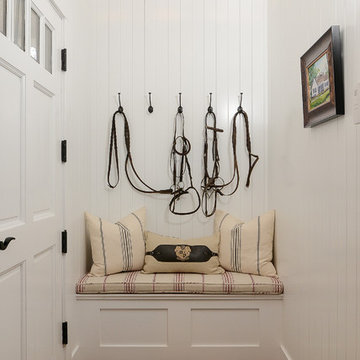
Brian Kellogg Photography
Design ideas for a small country foyer in Sacramento with white walls, medium hardwood flooring, a pivot front door and a white front door.
Design ideas for a small country foyer in Sacramento with white walls, medium hardwood flooring, a pivot front door and a white front door.
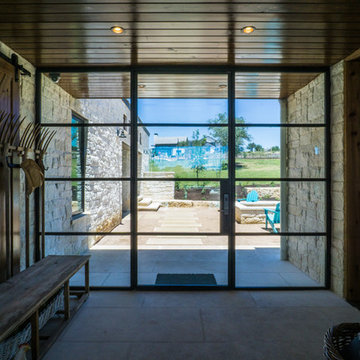
The Vineyard Farmhouse in the Peninsula at Rough Hollow. This 2017 Greater Austin Parade Home was designed and built by Jenkins Custom Homes. Cedar Siding and the Pine for the soffits and ceilings was provided by TimberTown.
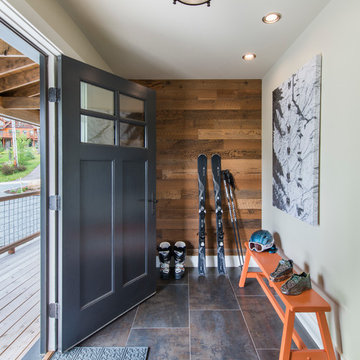
Nat Rea
Design ideas for a medium sized rural front door in Portland Maine with brown walls, porcelain flooring, a single front door, a black front door and feature lighting.
Design ideas for a medium sized rural front door in Portland Maine with brown walls, porcelain flooring, a single front door, a black front door and feature lighting.
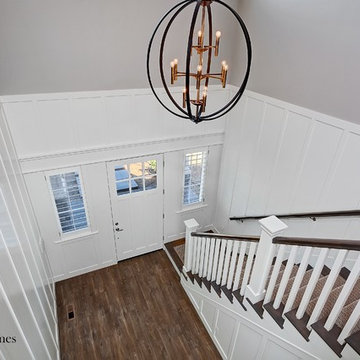
Doug Petersen Photography
Photo of a large country foyer in Boise with grey walls, dark hardwood flooring, a single front door and a white front door.
Photo of a large country foyer in Boise with grey walls, dark hardwood flooring, a single front door and a white front door.
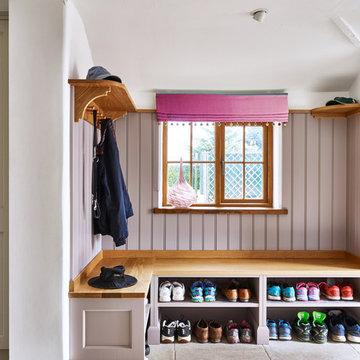
In this north country farmhouse, we have transformed what was a dreary kitchen into a bright and colourful space. As this is a period property, ceilings are undulating but the bespoke made cabinetry sits seamlessly, continuing close to the ceiling to maximise storage space. The cabinets are classic, plain fronted and hand painted createing a soft, tactile feel to the kitchen. The Aga is backed by a colourful ceramic tiles, its bright colour complementing the island. A traditional dresser was also created to house food and crockery, hidden behind bi-fold doors. Cabinetry in the adjacent utility/boot room complements the kitchen with Oak bench seat and shoe shelves hat and coat rail.

Photo of a large rural boot room in DC Metro with blue walls, laminate floors, blue floors, a vaulted ceiling and panelled walls.
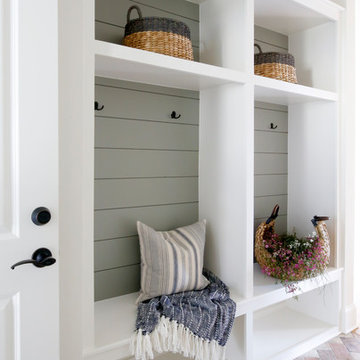
Arched brick ceiling
Inspiration for a medium sized country entrance in Nashville with white walls, light hardwood flooring, a double front door, a black front door and multi-coloured floors.
Inspiration for a medium sized country entrance in Nashville with white walls, light hardwood flooring, a double front door, a black front door and multi-coloured floors.
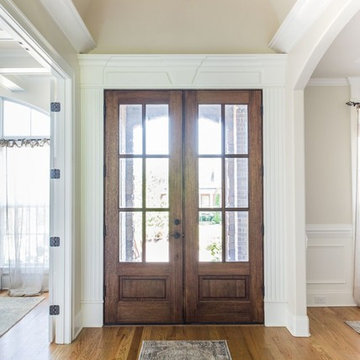
This simple but stunning Entry is a fabulous first impression. Thank you to Suzy Thompson Photography @suzythompsonphotography
Photo of a large farmhouse entrance in Nashville.
Photo of a large farmhouse entrance in Nashville.
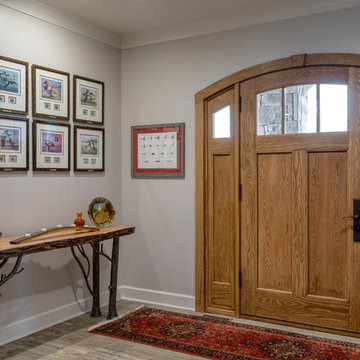
This impeccably designed and decorated Craftsman Home rests perfectly amidst the Sweetest Maple Trees in Western North Carolina. The beautiful exterior finishes convey warmth and charm. The White Oak arched front door gives a stately entry. Open Concept Living provides an airy feel and flow throughout the home. This luxurious kitchen captives with stunning Indian Rock Granite and a lovely contrast of colors. The Master Bath has a Steam Shower enveloped with solid slabs of gorgeous granite, a jetted tub with granite surround and his & hers vanity’s. The living room enchants with an alluring granite hearth, mantle and surround fireplace. Our team of Master Carpenters built the intricately detailed and functional Entertainment Center Built-Ins and a Cat Door Entrance. The large Sunroom with the EZE Breeze Window System is a great place to relax. Cool breezes can be enjoyed in the summer with the window system open and heat is retained in the winter with the windows closed.
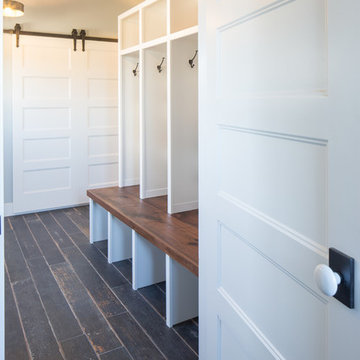
MichaelChristiePhotography
This is an example of a medium sized farmhouse entrance in Detroit.
This is an example of a medium sized farmhouse entrance in Detroit.
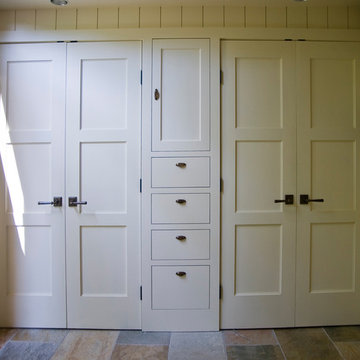
Large entry foyer with lots of windows and closet space. Dark iron hardware
Inspiration for a large rural foyer in Boston with white walls, slate flooring, a single front door, a medium wood front door and grey floors.
Inspiration for a large rural foyer in Boston with white walls, slate flooring, a single front door, a medium wood front door and grey floors.
Premium Country Entrance Ideas and Designs
12