Midcentury Foyer Ideas and Designs
Refine by:
Budget
Sort by:Popular Today
1 - 20 of 801 photos
Item 1 of 3

The front entry includes a built-in bench and storage for the family's shoes. Photographer: Tyler Chartier
Medium sized retro foyer in San Francisco with a single front door, a dark wood front door, white walls and dark hardwood flooring.
Medium sized retro foyer in San Francisco with a single front door, a dark wood front door, white walls and dark hardwood flooring.

The original foyer of this 1959 home was dark and cave like. The ceiling could not be raised because of AC equipment above, so the designer decided to "visually open" the space by removing a portion of the wall between the kitchen and the foyer. The team designed and installed a "see through" walnut dividing wall to allow light to spill into the space. A peek into the kitchen through the geometric triangles on the walnut wall provides a "wow" factor for the foyer.

Large retro foyer in Los Angeles with white walls, concrete flooring, a single front door, a yellow front door and a vaulted ceiling.

The original mid-century door was preserved and refinished in a natural tone to coordinate with the new natural flooring finish. All stain finishes were applied with water-based no VOC pet friendly products. Original railings were refinished and kept to maintain the authenticity of the Deck House style. The light fixture offers an immediate sculptural wow factor upon entering the home.

Inspiration for a medium sized midcentury foyer in Austin with white walls, brown floors, a single front door and a glass front door.
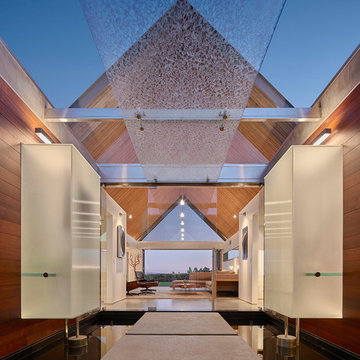
Benny Chan
This is an example of a large midcentury foyer in Los Angeles with a pivot front door, a glass front door, brown walls and black floors.
This is an example of a large midcentury foyer in Los Angeles with a pivot front door, a glass front door, brown walls and black floors.

Design ideas for a midcentury foyer in Orange County with green walls, a single front door, a yellow front door, grey floors, exposed beams, a timber clad ceiling and a vaulted ceiling.

View of entry hall at night.
Scott Hargis Photography.
This is an example of a large midcentury foyer in San Francisco with white walls, a single front door, an orange front door and light hardwood flooring.
This is an example of a large midcentury foyer in San Francisco with white walls, a single front door, an orange front door and light hardwood flooring.

Featuring a vintage Danish rug from Tony Kitz Gallery in San Francisco.
We replaced the old, traditional, wooden door with this new glass door and panels, opening up the space and bringing in natural light, while also framing the beautiful landscaping by our colleague, Suzanne Arca (www.suzannearcadesign.com). New modern-era inspired lighting adds panache, flanked by the new Dutton Brown blown-glass and brass chandelier lighting and artfully-round Bradley mirror.
Photo Credit: Eric Rorer

Anice Hoachlander, Hoachlander Davis Photography
Photo of a large midcentury foyer in DC Metro with a double front door, grey walls, slate flooring, a red front door and grey floors.
Photo of a large midcentury foyer in DC Metro with a double front door, grey walls, slate flooring, a red front door and grey floors.

Entry
Inspiration for a medium sized retro foyer in Los Angeles with white walls, porcelain flooring, a double front door, a blue front door and white floors.
Inspiration for a medium sized retro foyer in Los Angeles with white walls, porcelain flooring, a double front door, a blue front door and white floors.
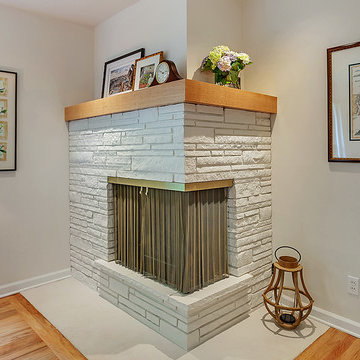
HomeStar Video Tours
Design ideas for a medium sized midcentury foyer in Portland with grey walls, light hardwood flooring, a single front door and a white front door.
Design ideas for a medium sized midcentury foyer in Portland with grey walls, light hardwood flooring, a single front door and a white front door.

Photo: Roy Aguilar
Design ideas for a small midcentury foyer in Dallas with a single front door and an orange front door.
Design ideas for a small midcentury foyer in Dallas with a single front door and an orange front door.
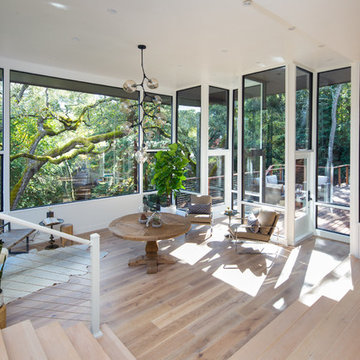
Large midcentury foyer in San Francisco with white walls, light hardwood flooring, a single front door, a black front door and beige floors.

The clients for this project approached SALA ‘to create a house that we will be excited to come home to’. Having lived in their house for over 20 years, they chose to stay connected to their neighborhood, and accomplish their goals by extensively remodeling their existing split-entry home.
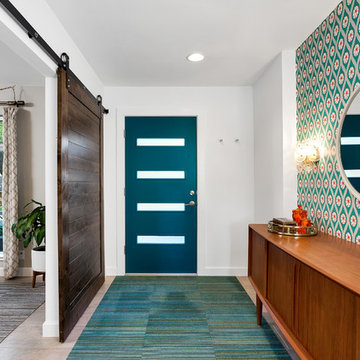
Custom entry with 48" barn door, mid century wallpaper, and the owner's gorgeous 1950's credenza
Photo of a medium sized retro foyer in Phoenix with white walls, porcelain flooring, a single front door and a blue front door.
Photo of a medium sized retro foyer in Phoenix with white walls, porcelain flooring, a single front door and a blue front door.

New construction family home in the forest,
Most rooms open to the outdoors, and flows seamlessly.
Design ideas for a large midcentury foyer in Portland with white walls, terrazzo flooring, a pivot front door, a glass front door, white floors and a wood ceiling.
Design ideas for a large midcentury foyer in Portland with white walls, terrazzo flooring, a pivot front door, a glass front door, white floors and a wood ceiling.
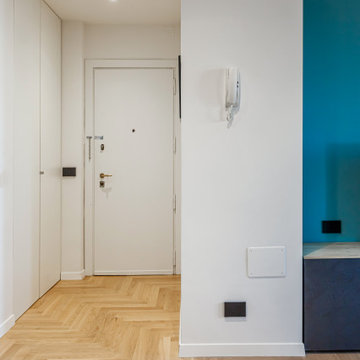
Ingresso con guardaroba
This is an example of a medium sized midcentury foyer in Milan with white walls, light hardwood flooring, a single front door and a white front door.
This is an example of a medium sized midcentury foyer in Milan with white walls, light hardwood flooring, a single front door and a white front door.
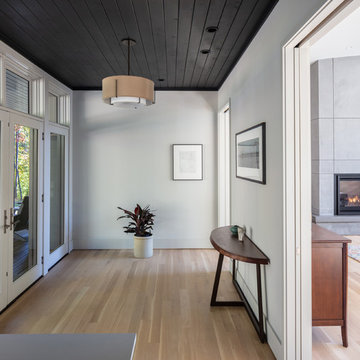
Photography by Keith Isaacs
Medium sized midcentury foyer in Other with white walls, medium hardwood flooring, a double front door, a white front door and brown floors.
Medium sized midcentury foyer in Other with white walls, medium hardwood flooring, a double front door, a white front door and brown floors.
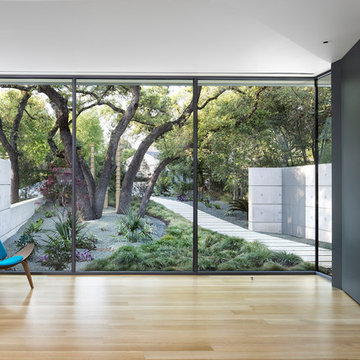
Paul Finkel
Large retro foyer in Austin with white walls, light hardwood flooring, a pivot front door and a black front door.
Large retro foyer in Austin with white walls, light hardwood flooring, a pivot front door and a black front door.
Midcentury Foyer Ideas and Designs
1