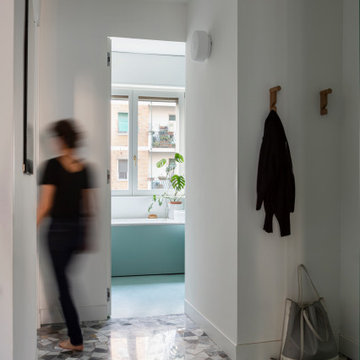Midcentury Foyer Ideas and Designs
Refine by:
Budget
Sort by:Popular Today
161 - 180 of 804 photos
Item 1 of 3
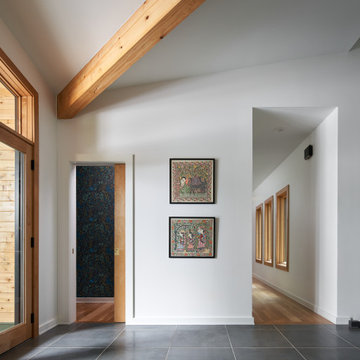
Midcentury Modern Foyer
Photo of a medium sized retro foyer in Atlanta with white walls, porcelain flooring, a single front door, a black front door, black floors and exposed beams.
Photo of a medium sized retro foyer in Atlanta with white walls, porcelain flooring, a single front door, a black front door, black floors and exposed beams.
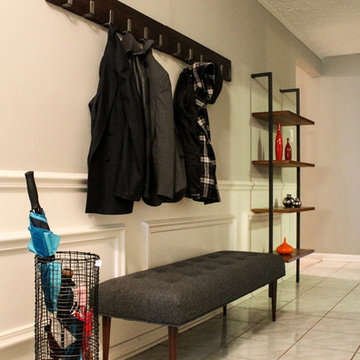
Client's recently purchased their home and wanted to make some updates without having to do a full gut job. We used the original cabinets but opted for new glass doors, a little woodwork to modernize them and got rid of the old medium oak cabinets and did a light grey color. Topped with a white quartz counter, accompanied by a limestone backsplash. To finish it off we gave the cabinets new hardware and pendant lights. The pot rack also was a new addition and fits perfectly over the new large peninsula. Throughout the rest of the home we blended their existing furniture with a few new pieces and added some color to spruce up their new home.
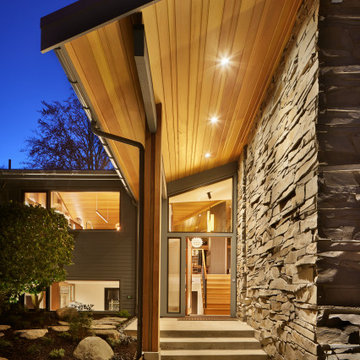
Original covered entry was refreshed with new t&g mahogany.
Medium sized retro foyer in Seattle with white walls, medium hardwood flooring, a single front door, a medium wood front door and a vaulted ceiling.
Medium sized retro foyer in Seattle with white walls, medium hardwood flooring, a single front door, a medium wood front door and a vaulted ceiling.
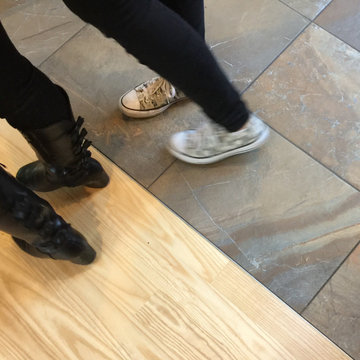
At the entry, visitors are welcomed onto a porcelain tile landing that reads as natural slate, like the actual natural slate on the nearby fireplace. This product won't chip, fracture, cleave -- or accidentally catch on bare feet!
Architect: Vince Balisky,
Contractor: Bogan Remodeling
Tile Installation: Alexander's Stone Art
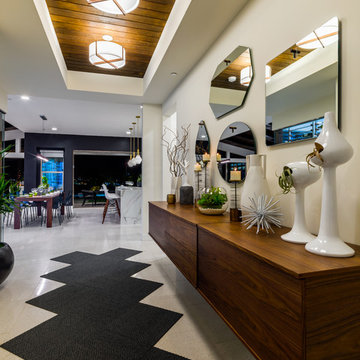
This Midcentury modern home was designed for Pardee Homes Las Vegas. It features an open floor plan that opens up to amazing outdoor spaces.
This is an example of a medium sized retro foyer in Los Angeles with white walls and a single front door.
This is an example of a medium sized retro foyer in Los Angeles with white walls and a single front door.
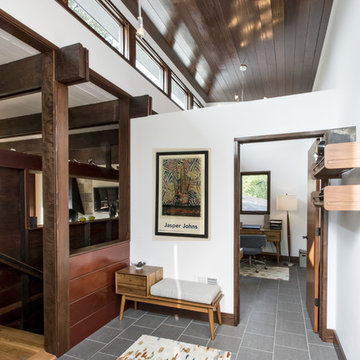
Photograph by Andrew Hyslop
This is an example of a medium sized retro foyer in Louisville with white walls, porcelain flooring and feature lighting.
This is an example of a medium sized retro foyer in Louisville with white walls, porcelain flooring and feature lighting.
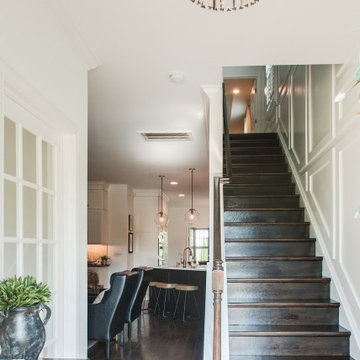
Entry view. The wainscoting was added to help keep scuffs off the wall for this young family's dog and toddler.
Design ideas for a small midcentury foyer in Nashville with white walls, a single front door, brown floors and wainscoting.
Design ideas for a small midcentury foyer in Nashville with white walls, a single front door, brown floors and wainscoting.
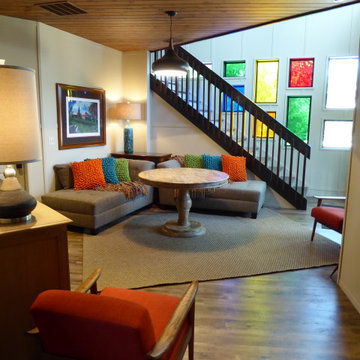
This is an example of a large retro foyer in Minneapolis with white walls, vinyl flooring, a double front door, a dark wood front door and grey floors.
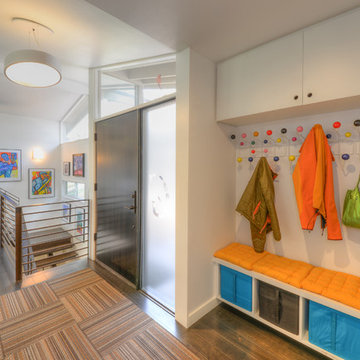
Design ideas for a retro foyer in Austin with white walls, dark hardwood flooring, a single front door and a dark wood front door.

Design ideas for a large midcentury foyer in Sacramento with blue walls, light hardwood flooring, a single front door, a blue front door, brown floors and exposed beams.
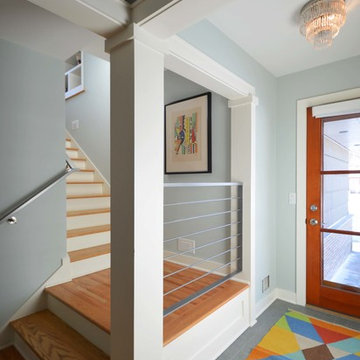
Scott J. Newland, AIA
This is an example of a medium sized retro foyer in Minneapolis with green walls, ceramic flooring, a single front door, a medium wood front door and green floors.
This is an example of a medium sized retro foyer in Minneapolis with green walls, ceramic flooring, a single front door, a medium wood front door and green floors.
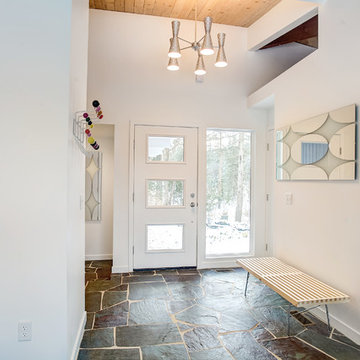
Medium sized retro foyer in Grand Rapids with white walls, slate flooring, a single front door, a white front door and grey floors.
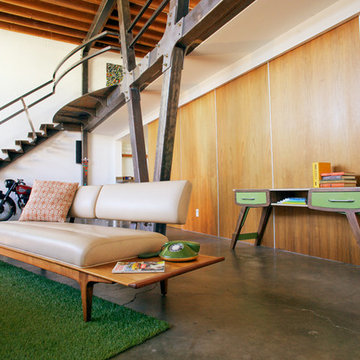
Design and Fabrication of Contemporary table for Entry.
Photo of a large retro foyer in Los Angeles with white walls, concrete flooring and grey floors.
Photo of a large retro foyer in Los Angeles with white walls, concrete flooring and grey floors.
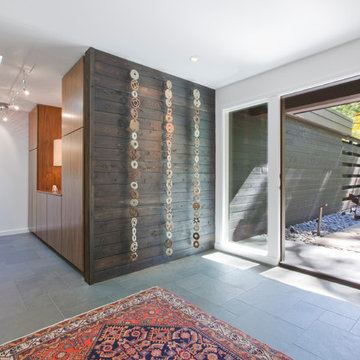
Midcentury Inside-Out Entry Wall brings outside inside - Architecture: HAUS | Architecture For Modern Lifestyles - Interior Architecture: HAUS with Design Studio Vriesman, General Contractor: Wrightworks, Landscape Architecture: A2 Design, Photography: HAUS
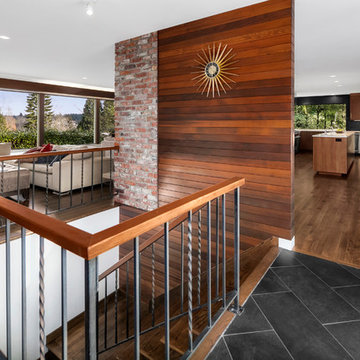
Inspiration for a large midcentury foyer in Seattle with white walls, ceramic flooring, a single front door and a light wood front door.
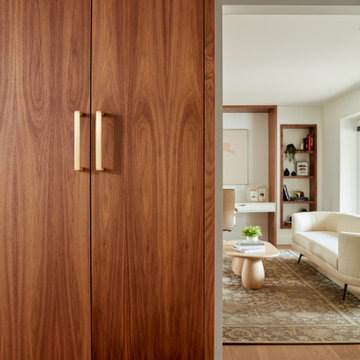
Extend a warm welcome with the presence of a tall walnut closet cabinet in your front entry. It graciously stores coats, bags, and shoes, while its walnut beauty harmoniously unites with the design elements found in the living room and other spaces throughout the main floor, creating a cohesive and inviting ambiance.
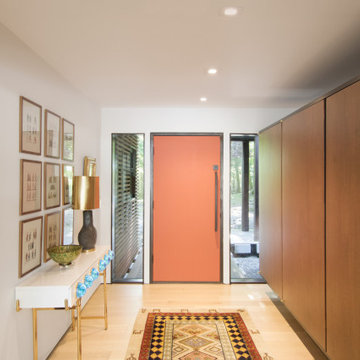
The formal foyer, entered from the covered walkway, is geared towards guests. The built-ins here were the only ones in the home viable for salvage, and were retained from the original design.
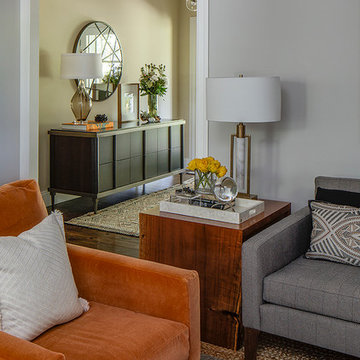
View of entry from living room
Photo Credit: Eric Rorer
This is an example of a medium sized midcentury foyer in San Francisco with beige walls, medium hardwood flooring, a single front door and a glass front door.
This is an example of a medium sized midcentury foyer in San Francisco with beige walls, medium hardwood flooring, a single front door and a glass front door.
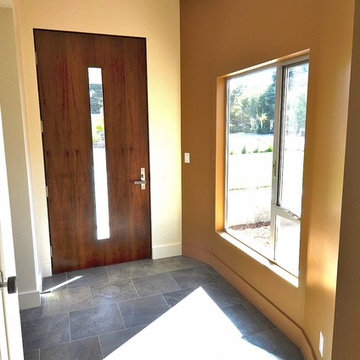
Carole Whitacre Photography
Medium sized retro foyer in San Francisco with multi-coloured walls, slate flooring, a single front door, a dark wood front door and grey floors.
Medium sized retro foyer in San Francisco with multi-coloured walls, slate flooring, a single front door, a dark wood front door and grey floors.
Midcentury Foyer Ideas and Designs
9
