Traditional Foyer Ideas and Designs
Refine by:
Budget
Sort by:Popular Today
1 - 20 of 19,609 photos
Item 1 of 3
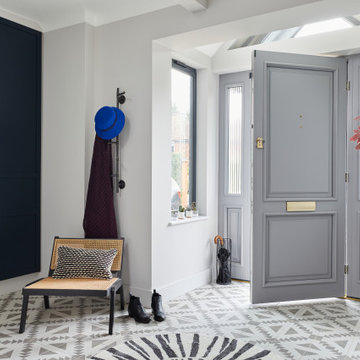
Photo of a classic foyer in Surrey with white walls, a single front door and a grey front door.
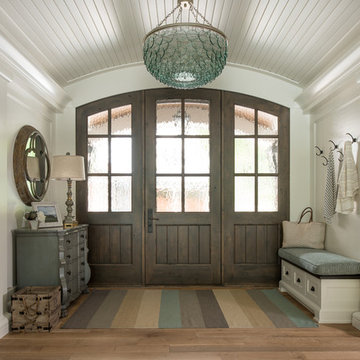
Photo of a traditional foyer in Minneapolis with white walls, medium hardwood flooring, a single front door, a medium wood front door, brown floors and feature lighting.

Medium sized traditional foyer in Indianapolis with white walls, light hardwood flooring, a single front door, a light wood front door, beige floors and feature lighting.

Dayna Flory Interiors
Martin Vecchio Photography
Large classic foyer in Detroit with white walls, medium hardwood flooring, brown floors and feature lighting.
Large classic foyer in Detroit with white walls, medium hardwood flooring, brown floors and feature lighting.
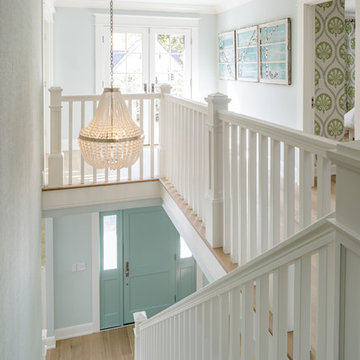
Lincoln Barbour
Inspiration for a medium sized classic foyer in Portland with green walls, light hardwood flooring, a single front door, a green front door and brown floors.
Inspiration for a medium sized classic foyer in Portland with green walls, light hardwood flooring, a single front door, a green front door and brown floors.

Design ideas for a large classic foyer in New York with medium hardwood flooring, white walls, a double front door, a dark wood front door and brown floors.

The wainscoting and wood trim assists with the light infused paint palette, accentuating the rich; hand scraped walnut floors and sophisticated furnishings. Black is used as an accent throughout the foyer to accentuate the detailed moldings. Judges paneling reaches from floor to to the second floor, bringing your eye to the elegant curves of the brass chandelier.
Photography by John Carrington
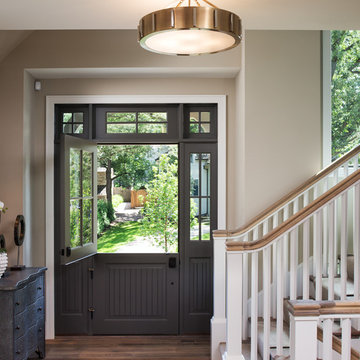
Inspiration for a medium sized traditional foyer in Minneapolis with beige walls, dark hardwood flooring, a stable front door and a grey front door.

This is the Entry Foyer looking towards the Dining Area. While much of the pre-war detail was either restored or replicated, this new wainscoting was carefully designed to integrate with the original base moldings and door casings.
Photo by J. Nefsky

Classic foyer in Charlotte with grey walls, medium hardwood flooring, a double front door, a glass front door and feature lighting.
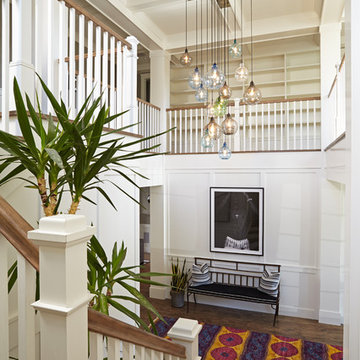
Inspiration for a classic foyer in Orange County with white walls and dark hardwood flooring.

This is an example of an expansive traditional foyer in Houston with white walls, medium hardwood flooring and brown floors.
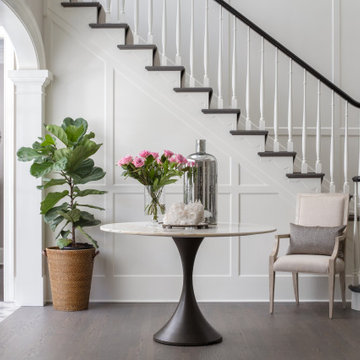
Photo of a classic foyer in Philadelphia with white walls, dark hardwood flooring, brown floors and panelled walls.

Inspiration for a medium sized traditional foyer in Orlando with white walls, light hardwood flooring, a single front door, a medium wood front door and beige floors.

We created this 1250 sq. ft basement under a house that initially only had crawlspace and minimal dugout area for mechanicals. To create this basement, we excavated 60 dump trucks of dirt through a 3’x2’ crawlspace opening to the outside.
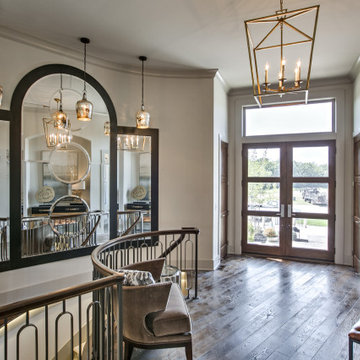
Entry way with large mirrors and hanging pendants
This is an example of a medium sized classic foyer in Kansas City with grey walls, a double front door, a medium wood front door, brown floors and dark hardwood flooring.
This is an example of a medium sized classic foyer in Kansas City with grey walls, a double front door, a medium wood front door, brown floors and dark hardwood flooring.
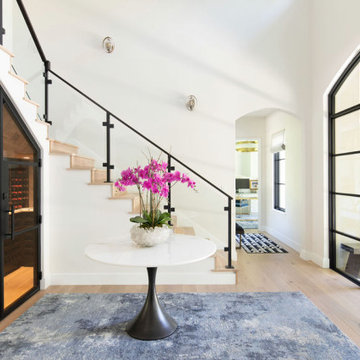
This is an example of a large classic foyer in Austin with white walls, light hardwood flooring, a double front door and a black front door.
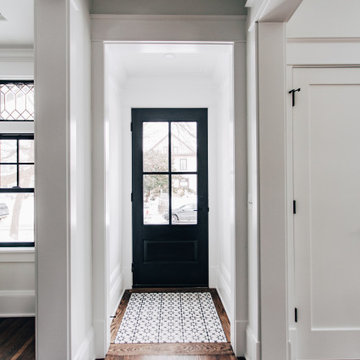
front entry of a fully renovated uptown four square
This is an example of a small traditional foyer in Minneapolis with white walls, concrete flooring, a single front door, a dark wood front door, white floors, a coffered ceiling and panelled walls.
This is an example of a small traditional foyer in Minneapolis with white walls, concrete flooring, a single front door, a dark wood front door, white floors, a coffered ceiling and panelled walls.
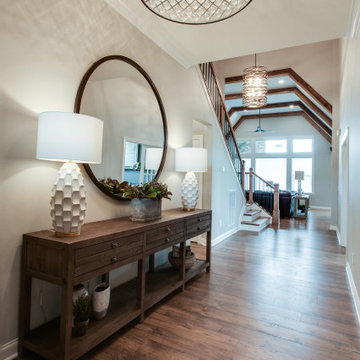
Another angle.
Inspiration for a medium sized classic foyer in Nashville with grey walls, medium hardwood flooring, a single front door, a dark wood front door and brown floors.
Inspiration for a medium sized classic foyer in Nashville with grey walls, medium hardwood flooring, a single front door, a dark wood front door and brown floors.
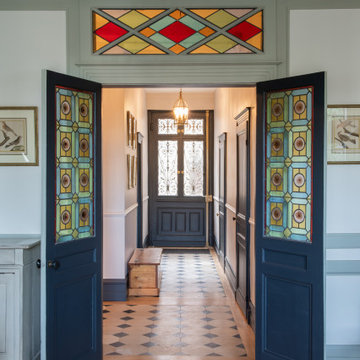
Large traditional foyer in Paris with white walls, a double front door and a blue front door.
Traditional Foyer Ideas and Designs
1