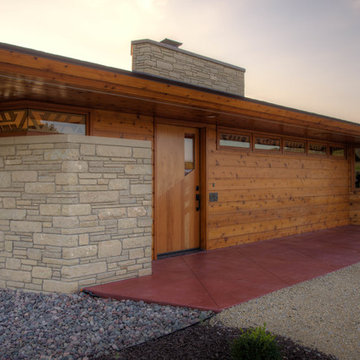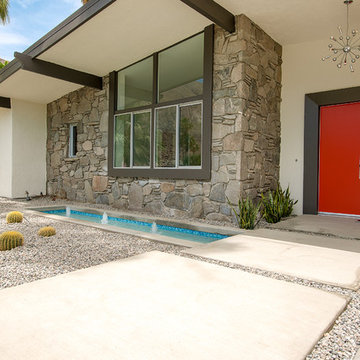Midcentury Brown Entrance Ideas and Designs
Refine by:
Budget
Sort by:Popular Today
1 - 20 of 1,465 photos
Item 1 of 3

White Oak screen and planks for doors. photo by Whit Preston
Inspiration for a retro foyer in Austin with white walls, concrete flooring, a double front door and a medium wood front door.
Inspiration for a retro foyer in Austin with white walls, concrete flooring, a double front door and a medium wood front door.

The front entry includes a built-in bench and storage for the family's shoes. Photographer: Tyler Chartier
Medium sized retro foyer in San Francisco with a single front door, a dark wood front door, white walls and dark hardwood flooring.
Medium sized retro foyer in San Francisco with a single front door, a dark wood front door, white walls and dark hardwood flooring.

Small retro boot room in Denver with grey walls, medium hardwood flooring, a single front door, a black front door, brown floors and a vaulted ceiling.
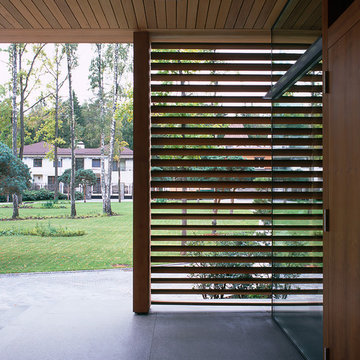
Design ideas for a large midcentury front door in San Francisco with a double front door and a medium wood front door.

Photo of a medium sized retro front door in San Francisco with white walls, granite flooring, a double front door, a white front door and multi-coloured floors.

Front entry to mid-century-modern renovation with green front door with glass panel, covered wood porch, wood ceilings, wood baseboards and trim, hardwood floors, large hallway with beige walls, built-in bookcase, floor to ceiling window and sliding screen doors in Berkeley hills, California
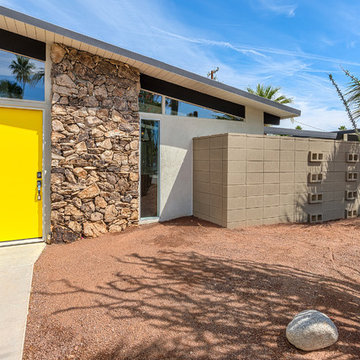
renovated mid-century home in Raquet Club Estates West Palm Springs
Inspiration for a medium sized retro front door in Other with a single front door and a yellow front door.
Inspiration for a medium sized retro front door in Other with a single front door and a yellow front door.

Design ideas for a medium sized retro front door in Seattle with a pivot front door, a light wood front door, grey walls, concrete flooring and grey floors.

Los Angeles Mid-Century Modern /
photo: Karyn R Millet
Inspiration for a retro entrance in Los Angeles with an orange front door.
Inspiration for a retro entrance in Los Angeles with an orange front door.

Constructed in two phases, this renovation, with a few small additions, touched nearly every room in this late ‘50’s ranch house. The owners raised their family within the original walls and love the house’s location, which is not far from town and also borders conservation land. But they didn’t love how chopped up the house was and the lack of exposure to natural daylight and views of the lush rear woods. Plus, they were ready to de-clutter for a more stream-lined look. As a result, KHS collaborated with them to create a quiet, clean design to support the lifestyle they aspire to in retirement.
To transform the original ranch house, KHS proposed several significant changes that would make way for a number of related improvements. Proposed changes included the removal of the attached enclosed breezeway (which had included a stair to the basement living space) and the two-car garage it partially wrapped, which had blocked vital eastern daylight from accessing the interior. Together the breezeway and garage had also contributed to a long, flush front façade. In its stead, KHS proposed a new two-car carport, attached storage shed, and exterior basement stair in a new location. The carport is bumped closer to the street to relieve the flush front facade and to allow access behind it to eastern daylight in a relocated rear kitchen. KHS also proposed a new, single, more prominent front entry, closer to the driveway to replace the former secondary entrance into the dark breezeway and a more formal main entrance that had been located much farther down the facade and curiously bordered the bedroom wing.
Inside, low ceilings and soffits in the primary family common areas were removed to create a cathedral ceiling (with rod ties) over a reconfigured semi-open living, dining, and kitchen space. A new gas fireplace serving the relocated dining area -- defined by a new built-in banquette in a new bay window -- was designed to back up on the existing wood-burning fireplace that continues to serve the living area. A shared full bath, serving two guest bedrooms on the main level, was reconfigured, and additional square footage was captured for a reconfigured master bathroom off the existing master bedroom. A new whole-house color palette, including new finishes and new cabinetry, complete the transformation. Today, the owners enjoy a fresh and airy re-imagining of their familiar ranch house.
Photos by Katie Hutchison

Featuring a vintage Danish rug from Tony Kitz Gallery in San Francisco.
We replaced the old, traditional, wooden door with this new glass door and panels, opening up the space and bringing in natural light, while also framing the beautiful landscaping by our colleague, Suzanne Arca (www.suzannearcadesign.com). New modern-era inspired lighting adds panache, flanked by the new Dutton Brown blown-glass and brass chandelier lighting and artfully-round Bradley mirror.
Photo Credit: Eric Rorer

Eichler in Marinwood - At the larger scale of the property existed a desire to soften and deepen the engagement between the house and the street frontage. As such, the landscaping palette consists of textures chosen for subtlety and granularity. Spaces are layered by way of planting, diaphanous fencing and lighting. The interior engages the front of the house by the insertion of a floor to ceiling glazing at the dining room.
Jog-in path from street to house maintains a sense of privacy and sequential unveiling of interior/private spaces. This non-atrium model is invested with the best aspects of the iconic eichler configuration without compromise to the sense of order and orientation.
photo: scott hargis
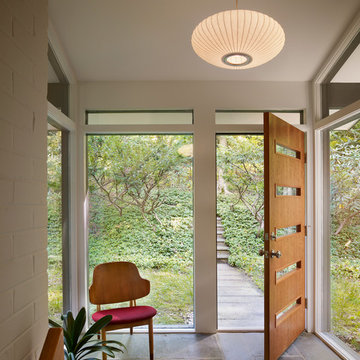
Barry Halkin Photography
Photo of a retro entrance in Philadelphia with a single front door, a medium wood front door and grey floors.
Photo of a retro entrance in Philadelphia with a single front door, a medium wood front door and grey floors.
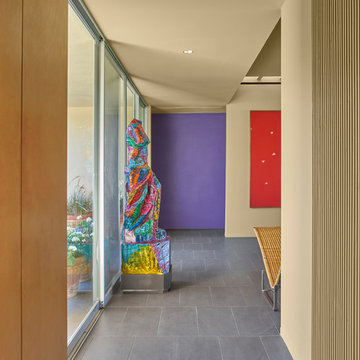
Entry Hall looking toward Living Room
Mike Schwartz Photo
Medium sized retro entrance in Chicago with beige walls, porcelain flooring, a pivot front door, a purple front door and brown floors.
Medium sized retro entrance in Chicago with beige walls, porcelain flooring, a pivot front door, a purple front door and brown floors.
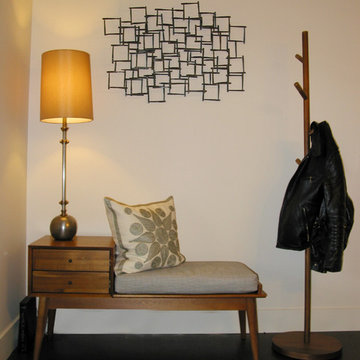
The entry bench is a small, danish modern style bench with two drawers. This vignette is arranged with a beaded, decorative pillow from Jonathan Adler, MCM metal wall relief from Arteriors, and tall, brass table lamp also from Arteriors. Downtown High Rise Apartment, Cirrus, Seattle, WA. Belltown Design. Photography by Paula McHugh
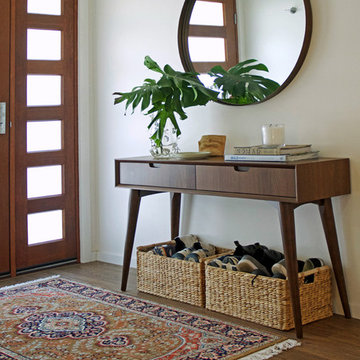
Tamara Armstrong
This is an example of a midcentury entrance in Gold Coast - Tweed.
This is an example of a midcentury entrance in Gold Coast - Tweed.

Mountain View Entry addition
Butterfly roof with clerestory windows pour natural light into the entry. An IKEA PAX system closet with glass doors reflect light from entry door and sidelight.
Photography: Mark Pinkerton VI360
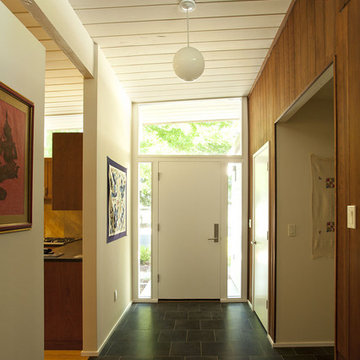
before
Design ideas for a midcentury hallway in San Francisco with a single front door, a white front door and slate flooring.
Design ideas for a midcentury hallway in San Francisco with a single front door, a white front door and slate flooring.
Midcentury Brown Entrance Ideas and Designs
1
