Country Entrance with a Metal Front Door Ideas and Designs
Refine by:
Budget
Sort by:Popular Today
1 - 20 of 38 photos
Item 1 of 3
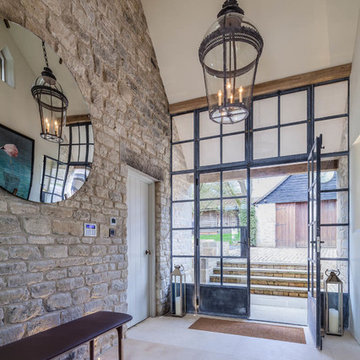
Inspiration for a country entrance in Gloucestershire with beige walls, limestone flooring, a double front door, a metal front door and beige floors.
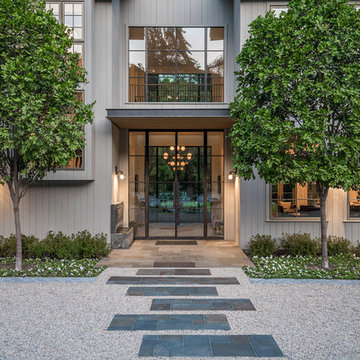
Blake Worthington, Rebecca Duke
Design ideas for an expansive country front door in Los Angeles with white walls, light hardwood flooring, a double front door and a metal front door.
Design ideas for an expansive country front door in Los Angeles with white walls, light hardwood flooring, a double front door and a metal front door.
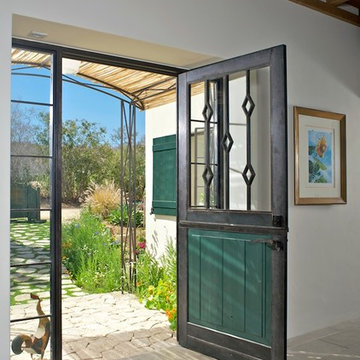
Photo Credit: Rigoberto Moreno
Photo of a medium sized country front door in Other with white walls, concrete flooring, a stable front door and a metal front door.
Photo of a medium sized country front door in Other with white walls, concrete flooring, a stable front door and a metal front door.
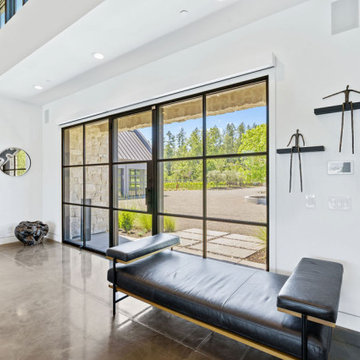
Design ideas for a large farmhouse front door in San Francisco with white walls, concrete flooring, a single front door, a metal front door, grey floors and a wood ceiling.
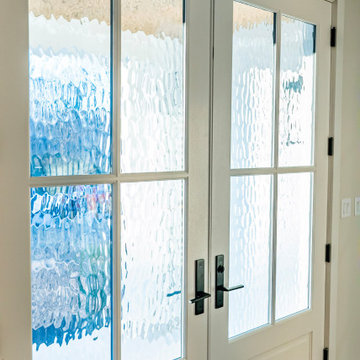
The custom double front doors are made with four panes of flemish glass to bring in light and still provide privacy.
This is an example of a large farmhouse front door in St Louis with white walls, light hardwood flooring, a double front door, a metal front door and brown floors.
This is an example of a large farmhouse front door in St Louis with white walls, light hardwood flooring, a double front door, a metal front door and brown floors.
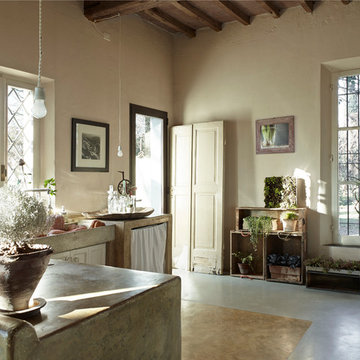
Foto: fabrizio ciccconi
Le piante in interno possono essere distribuite ovunque basta avere esperienza nella scelta e nella cura, ma tutto è possibile.
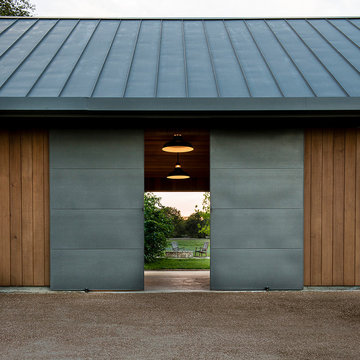
Photo by Casey Woods
Photo of a medium sized rural vestibule in Austin with brown walls, concrete flooring, a sliding front door, a metal front door and grey floors.
Photo of a medium sized rural vestibule in Austin with brown walls, concrete flooring, a sliding front door, a metal front door and grey floors.
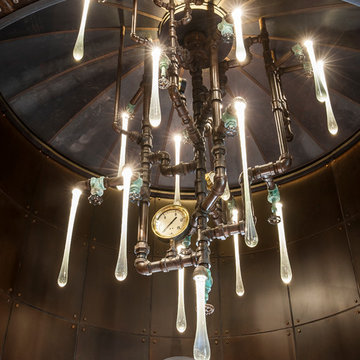
Mark Boisclair
Expansive farmhouse foyer in Phoenix with metallic walls, medium hardwood flooring, a pivot front door and a metal front door.
Expansive farmhouse foyer in Phoenix with metallic walls, medium hardwood flooring, a pivot front door and a metal front door.
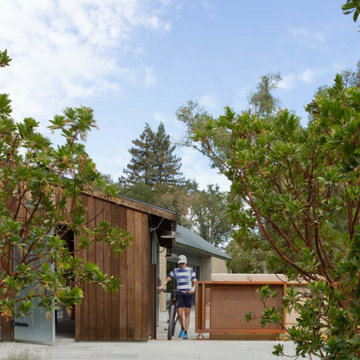
The Sonoma Farmhaus project was designed for a cycling enthusiast with a globally demanding professional career, who wanted to create a place that could serve as both a retreat of solitude and a hub for gathering with friends and family. Located within the town of Graton, California, the site was chosen not only to be close to a small town and its community, but also to be within cycling distance to the picturesque, coastal Sonoma County landscape.
Taking the traditional forms of farmhouse, and their notions of sustenance and community, as inspiration, the project comprises an assemblage of two forms - a Main House and a Guest House with Bike Barn - joined in the middle by a central outdoor gathering space anchored by a fireplace. The vision was to create something consciously restrained and one with the ground on which it stands. Simplicity, clear detailing, and an innate understanding of how things go together were all central themes behind the design. Solid walls of rammed earth blocks, fabricated from soils excavated from the site, bookend each of the structures.
According to the owner, the use of simple, yet rich materials and textures...“provides a humanness I’ve not known or felt in any living venue I’ve stayed, Farmhaus is an icon of sustenance for me".
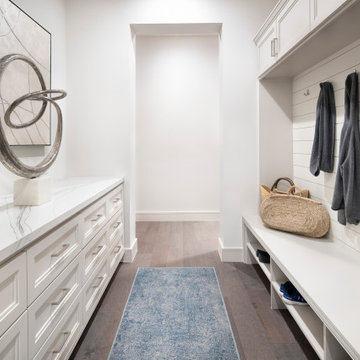
This is an example of a medium sized farmhouse boot room in Austin with white walls, medium hardwood flooring, a single front door, a metal front door and grey floors.
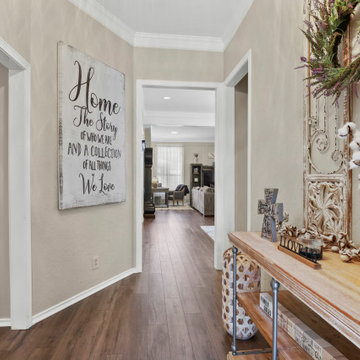
Small farmhouse foyer in Dallas with beige walls, a single front door, a metal front door, brown floors and medium hardwood flooring.
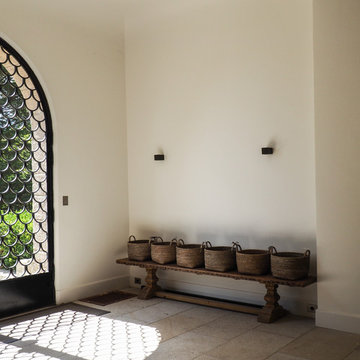
Photo of a rural hallway in London with a double front door and a metal front door.
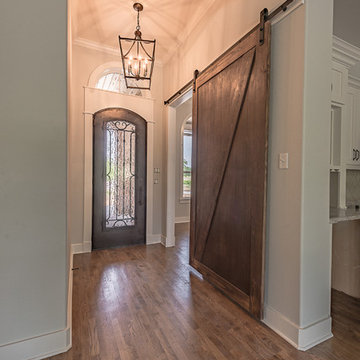
Entry is wrought iron custom designed and made front door, next to a study with custom made barn doors.
Medium sized rural foyer in Other with grey walls, dark hardwood flooring, a single front door, a metal front door and brown floors.
Medium sized rural foyer in Other with grey walls, dark hardwood flooring, a single front door, a metal front door and brown floors.
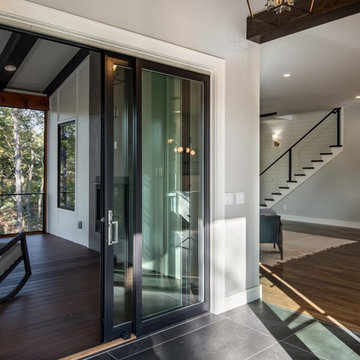
This beautiful modern farmhouse home was designed by MossCreek to be the perfect combination of style, an active lifestyle, and efficient living. Featuring well-sized and functional living areas, an attached garage, expansive outdoor living areas, and cutting edge modern design elements, the Dulcimer by MossCreek is an outstanding example of contemporary home design.
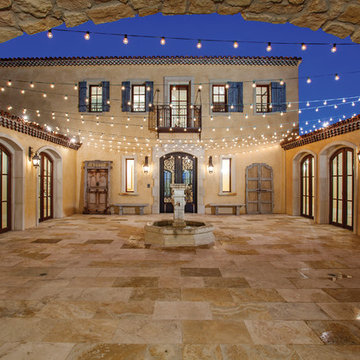
Inspiration for a farmhouse entrance in Orange County with limestone flooring, a double front door and a metal front door.
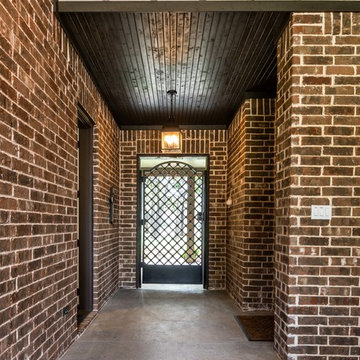
Unique entrance to this residence. The front door leads you to a Courtyard with a view straight into the gorgeous backyard
This is an example of a large rural front door in Dallas with multi-coloured walls, concrete flooring, a single front door, a metal front door and grey floors.
This is an example of a large rural front door in Dallas with multi-coloured walls, concrete flooring, a single front door, a metal front door and grey floors.
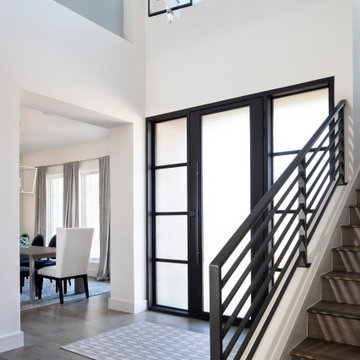
This is an example of a medium sized country front door in Austin with white walls, medium hardwood flooring, a single front door, a metal front door and grey floors.
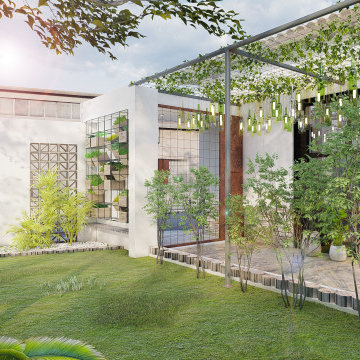
Acceso desde la calle. Vista desde el interior de la zona ajardinada del patio
This is an example of a medium sized farmhouse front door in Other with white walls, concrete flooring, a single front door, a metal front door, brown floors and a wood ceiling.
This is an example of a medium sized farmhouse front door in Other with white walls, concrete flooring, a single front door, a metal front door, brown floors and a wood ceiling.
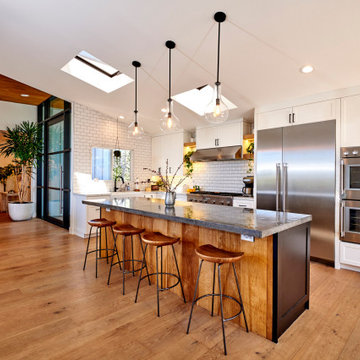
Inspiration for a medium sized farmhouse front door with white walls, medium hardwood flooring, a pivot front door, a metal front door, brown floors, a wood ceiling and panelled walls.
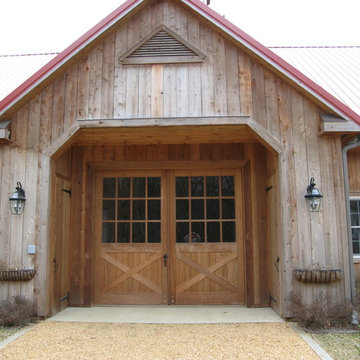
Design ideas for a medium sized rural front door in Baltimore with a double front door and a metal front door.
Country Entrance with a Metal Front Door Ideas and Designs
1