Country Entrance with Porcelain Flooring Ideas and Designs
Refine by:
Budget
Sort by:Popular Today
1 - 20 of 390 photos
Item 1 of 3

Photo of a small country boot room in Other with white walls, porcelain flooring, a single front door, a black front door and grey floors.

Our clients were in much need of a new porch for extra storage of shoes and coats and well as a uplift for the exterior of thier home. We stripped the house back to bare brick, redesigned the layouts for a new porch, driveway so it felt inviting & homely. They wanted to inject some fun and energy into the house, which we did with a mix of contemporary and Mid-Century print tiles with tongue and grove bespoke panelling & shelving, bringing it to life with calm classic pastal greens and beige.
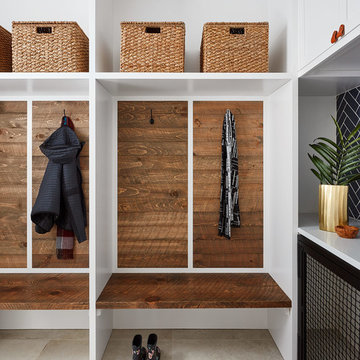
Photo credit: Dustin Halleck
Inspiration for a medium sized country boot room in Chicago with white walls, porcelain flooring and grey floors.
Inspiration for a medium sized country boot room in Chicago with white walls, porcelain flooring and grey floors.

This is an example of a small rural boot room in New York with white walls, porcelain flooring, a single front door, a black front door and grey floors.
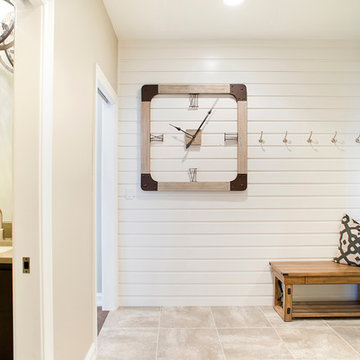
(c) Cipher Imaging Architectural Photography
Medium sized rural boot room in Other with white walls, porcelain flooring and brown floors.
Medium sized rural boot room in Other with white walls, porcelain flooring and brown floors.
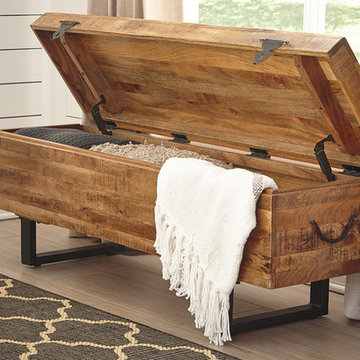
NOTE: Only available at Star's Outlet & Clearance Centers and online.
The perfect place for linens, seat cushions and special occasion accents, the Gabriel Storage Bench satisfies your appetite for great form and function. Elevated by a Black tubular metal base, the bench is painstakingly crafted of solid mango wood, with a hand-worked plank surface and richly understated finish that brings out the complexity and beauty of the grain.
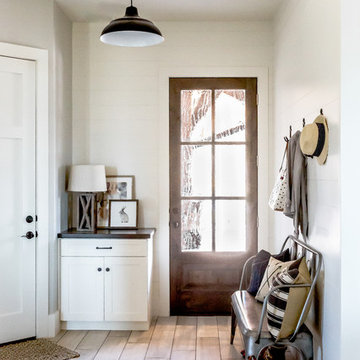
This is an example of a large rural boot room in Salt Lake City with white walls, a single front door, porcelain flooring, a white front door and feature lighting.

In this combined mud room and laundry room we built custom cubbies with a reclaimed pine bench. The shelf above the washer and dryer is also reclaimed pine and the upper cabinets, that match the cubbies, provide ample storage. The floor is porcelain gray/beige tile.
This farmhouse style home in West Chester is the epitome of warmth and welcoming. We transformed this house’s original dark interior into a light, bright sanctuary. From installing brand new red oak flooring throughout the first floor to adding horizontal shiplap to the ceiling in the family room, we really enjoyed working with the homeowners on every aspect of each room. A special feature is the coffered ceiling in the dining room. We recessed the chandelier directly into the beams, for a clean, seamless look. We maximized the space in the white and chrome galley kitchen by installing a lot of custom storage. The pops of blue throughout the first floor give these room a modern touch.
Rudloff Custom Builders has won Best of Houzz for Customer Service in 2014, 2015 2016, 2017 and 2019. We also were voted Best of Design in 2016, 2017, 2018, 2019 which only 2% of professionals receive. Rudloff Custom Builders has been featured on Houzz in their Kitchen of the Week, What to Know About Using Reclaimed Wood in the Kitchen as well as included in their Bathroom WorkBook article. We are a full service, certified remodeling company that covers all of the Philadelphia suburban area. This business, like most others, developed from a friendship of young entrepreneurs who wanted to make a difference in their clients’ lives, one household at a time. This relationship between partners is much more than a friendship. Edward and Stephen Rudloff are brothers who have renovated and built custom homes together paying close attention to detail. They are carpenters by trade and understand concept and execution. Rudloff Custom Builders will provide services for you with the highest level of professionalism, quality, detail, punctuality and craftsmanship, every step of the way along our journey together.
Specializing in residential construction allows us to connect with our clients early in the design phase to ensure that every detail is captured as you imagined. One stop shopping is essentially what you will receive with Rudloff Custom Builders from design of your project to the construction of your dreams, executed by on-site project managers and skilled craftsmen. Our concept: envision our client’s ideas and make them a reality. Our mission: CREATING LIFETIME RELATIONSHIPS BUILT ON TRUST AND INTEGRITY.
Photo Credit: Linda McManus Images
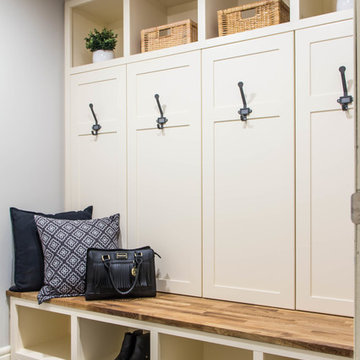
Family friendly farmhouse mudroom with hidden storage concealed behind the locker doors.
Small farmhouse boot room in Calgary with grey walls, porcelain flooring and grey floors.
Small farmhouse boot room in Calgary with grey walls, porcelain flooring and grey floors.
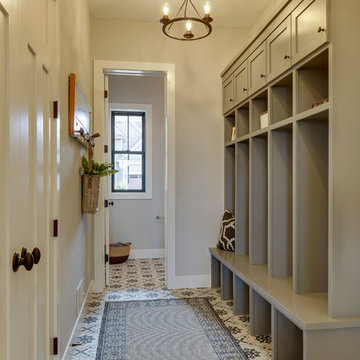
Mudroom with built in custom enameled cabinetry, farmhouse tiles, and white shaker millwork.
Design ideas for a rural boot room in Minneapolis with grey walls, porcelain flooring and grey floors.
Design ideas for a rural boot room in Minneapolis with grey walls, porcelain flooring and grey floors.

Design ideas for a large rural boot room in Minneapolis with white walls, porcelain flooring, a single front door, a white front door and grey floors.
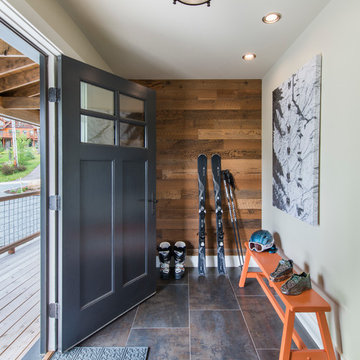
Nat Rea
Design ideas for a medium sized rural front door in Portland Maine with brown walls, porcelain flooring, a single front door, a black front door and feature lighting.
Design ideas for a medium sized rural front door in Portland Maine with brown walls, porcelain flooring, a single front door, a black front door and feature lighting.
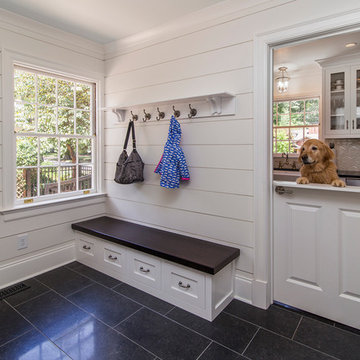
Once the kitchen is now a drop zone and gorgeous laundry room that even Sunny loves hanging out in! The Dutch Doors provide him with a great way to greet the family when they get home.
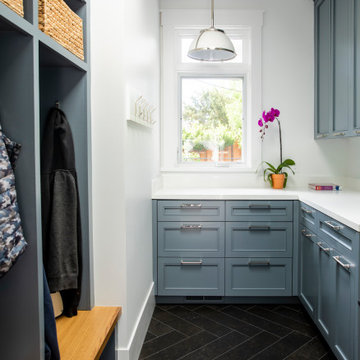
Mudroom
Photo of a large country entrance in San Francisco with white walls, porcelain flooring and black floors.
Photo of a large country entrance in San Francisco with white walls, porcelain flooring and black floors.
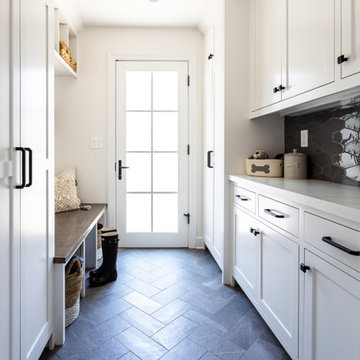
This Altadena home is the perfect example of modern farmhouse flair. The powder room flaunts an elegant mirror over a strapping vanity; the butcher block in the kitchen lends warmth and texture; the living room is replete with stunning details like the candle style chandelier, the plaid area rug, and the coral accents; and the master bathroom’s floor is a gorgeous floor tile.
Project designed by Courtney Thomas Design in La Cañada. Serving Pasadena, Glendale, Monrovia, San Marino, Sierra Madre, South Pasadena, and Altadena.
For more about Courtney Thomas Design, click here: https://www.courtneythomasdesign.com/
To learn more about this project, click here:
https://www.courtneythomasdesign.com/portfolio/new-construction-altadena-rustic-modern/
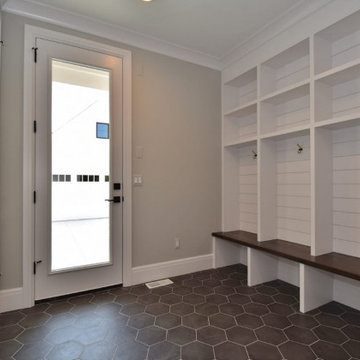
Inspiration for a large farmhouse boot room in Detroit with grey walls, porcelain flooring, a single front door and a white front door.
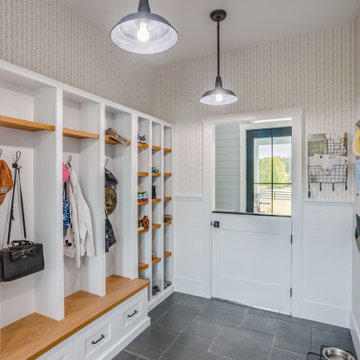
Medium sized country boot room in DC Metro with white walls, porcelain flooring and grey floors.
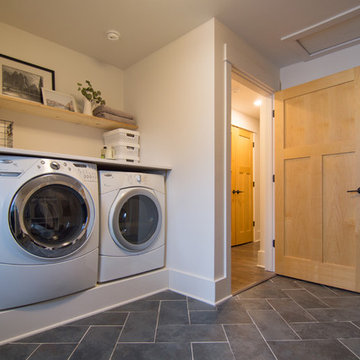
Inspiration for a medium sized rural boot room in Minneapolis with white walls, porcelain flooring, grey floors and a single front door.
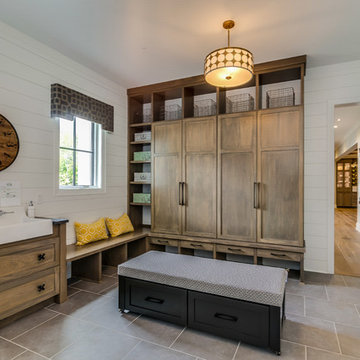
Large rural boot room in Cleveland with grey walls, porcelain flooring, a single front door, a white front door and grey floors.
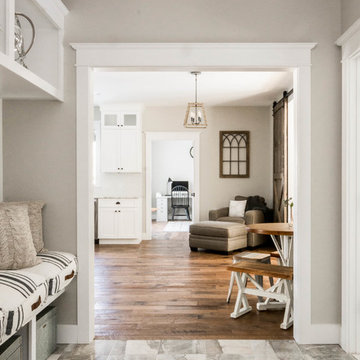
This 3,036 sq. ft custom farmhouse has layers of character on the exterior with metal roofing, cedar impressions and board and batten siding details. Inside, stunning hickory storehouse plank floors cover the home as well as other farmhouse inspired design elements such as sliding barn doors. The house has three bedrooms, two and a half bathrooms, an office, second floor laundry room, and a large living room with cathedral ceilings and custom fireplace.
Photos by Tessa Manning
Country Entrance with Porcelain Flooring Ideas and Designs
1