Country Entrance with Porcelain Flooring Ideas and Designs
Refine by:
Budget
Sort by:Popular Today
21 - 40 of 388 photos
Item 1 of 3
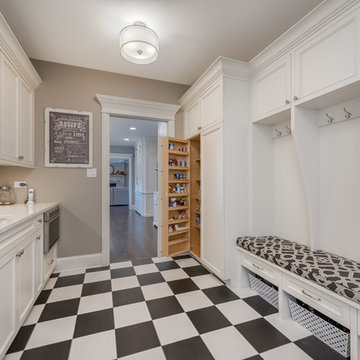
Mudroom complete with built in bench system, integrated pantries, cork board backsplash, under mount sink, quartzite countertops, microwave and unique black and white flooring
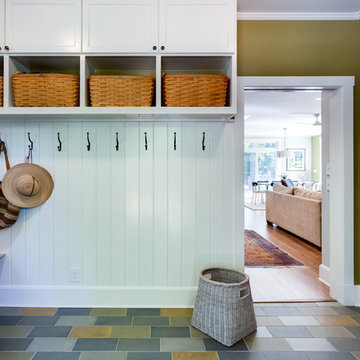
This is an example of a large rural boot room in Raleigh with white walls, porcelain flooring and multi-coloured floors.
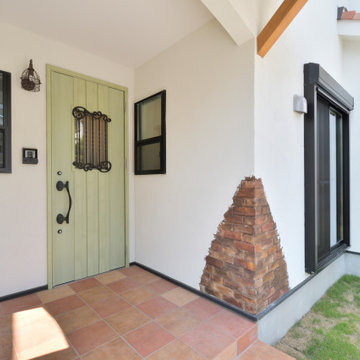
Medium sized rural front door in Tokyo Suburbs with white walls, porcelain flooring, a single front door, a green front door and brown floors.
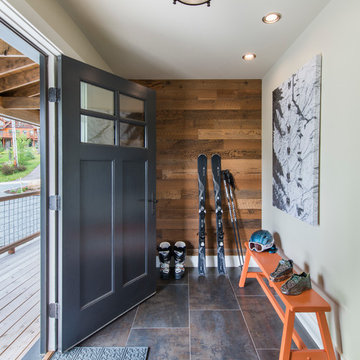
Nat Rea
Design ideas for a medium sized rural front door in Portland Maine with brown walls, porcelain flooring, a single front door, a black front door and feature lighting.
Design ideas for a medium sized rural front door in Portland Maine with brown walls, porcelain flooring, a single front door, a black front door and feature lighting.
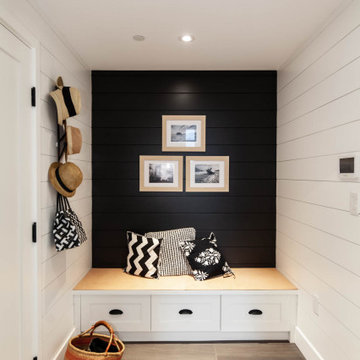
Photo of a medium sized country boot room in Vancouver with black walls, porcelain flooring, grey floors and tongue and groove walls.
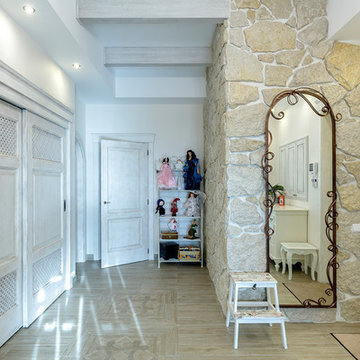
Прихожая в стиле прованс. Автор интерьера - Екатерина Билозор.
Medium sized country vestibule in Saint Petersburg with white walls, porcelain flooring, a single front door, a white front door and beige floors.
Medium sized country vestibule in Saint Petersburg with white walls, porcelain flooring, a single front door, a white front door and beige floors.
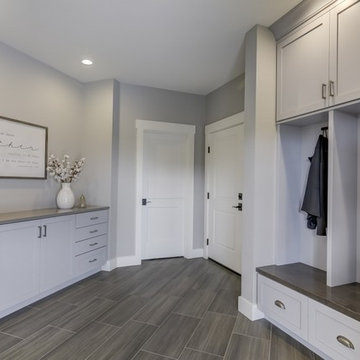
Medium sized farmhouse boot room in Chicago with grey walls, porcelain flooring, a single front door, a white front door and brown floors.
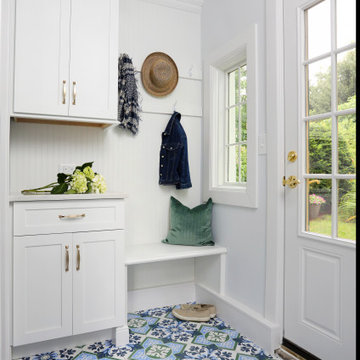
This adorable mudroom shows that even little spaces can have a big impact. The beautiful white cabinetry is a soft touch to the bright and colorful proclein floor tiles.

This is an example of a small country vestibule in Saint Petersburg with beige walls, porcelain flooring, a single front door, a medium wood front door and beige floors.
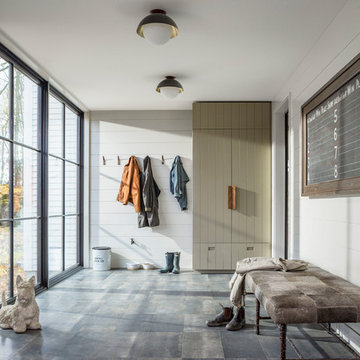
This is an example of a large country boot room in Burlington with white walls, porcelain flooring, grey floors and feature lighting.
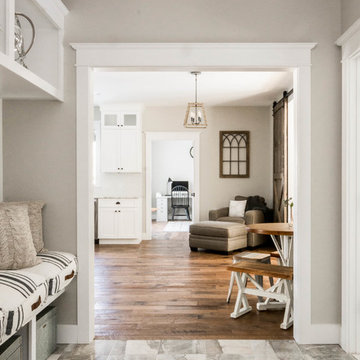
This 3,036 sq. ft custom farmhouse has layers of character on the exterior with metal roofing, cedar impressions and board and batten siding details. Inside, stunning hickory storehouse plank floors cover the home as well as other farmhouse inspired design elements such as sliding barn doors. The house has three bedrooms, two and a half bathrooms, an office, second floor laundry room, and a large living room with cathedral ceilings and custom fireplace.
Photos by Tessa Manning
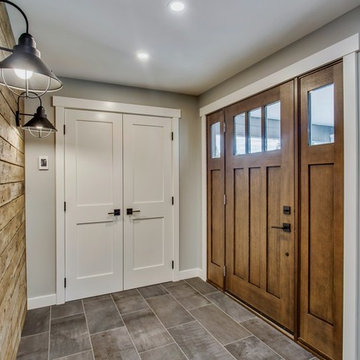
This front entry addition made use of valuable exterior space to create a larger entryway. A large closet and heated tile were great additions to this space.
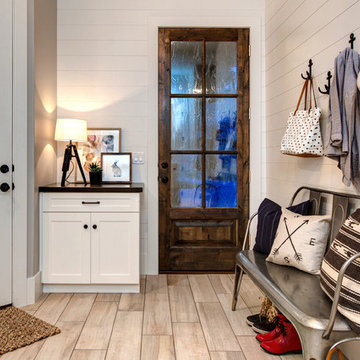
Photo of a large farmhouse entrance in Salt Lake City with white walls, porcelain flooring, a single front door and a white front door.

In the capacious mudroom, the soft white walls are paired with slatted white oak, gray nanotech veneered lockers, and a white oak bench that blend together to create a space too beautiful to be called a mudroom. There is a secondary coat closet room allowing for plenty of storage for your 4-season needs.
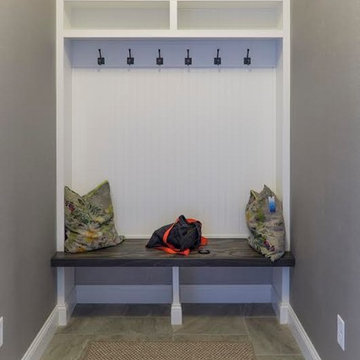
Design ideas for a medium sized country boot room in New York with grey walls, porcelain flooring and grey floors.
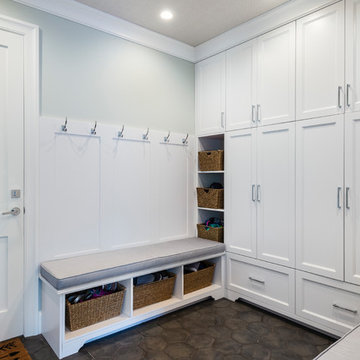
photography: Paul Grdina
Photo of a large farmhouse boot room in Vancouver with grey walls, porcelain flooring and grey floors.
Photo of a large farmhouse boot room in Vancouver with grey walls, porcelain flooring and grey floors.
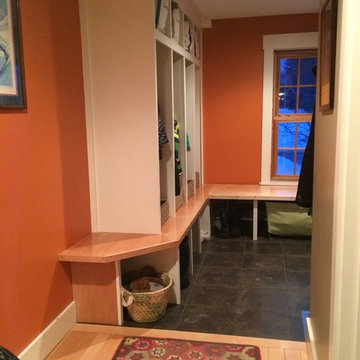
After - hall view
Design ideas for a small rural boot room in Boston with orange walls and porcelain flooring.
Design ideas for a small rural boot room in Boston with orange walls and porcelain flooring.
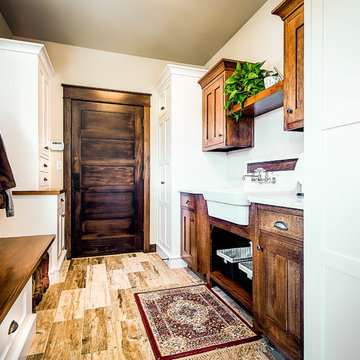
Medium sized farmhouse boot room in Other with beige walls, porcelain flooring, a single front door and a dark wood front door.
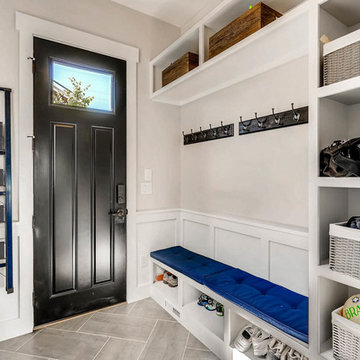
Mud room with grey 12x24 tile set in a herringbone pattern. Built in bench and coat hooks with shelving and room for shoes.
Design ideas for a medium sized farmhouse boot room in Denver with grey walls, porcelain flooring and grey floors.
Design ideas for a medium sized farmhouse boot room in Denver with grey walls, porcelain flooring and grey floors.
Country Entrance with Porcelain Flooring Ideas and Designs
2
