Country Entrance with Porcelain Flooring Ideas and Designs
Refine by:
Budget
Sort by:Popular Today
121 - 140 of 388 photos
Item 1 of 3
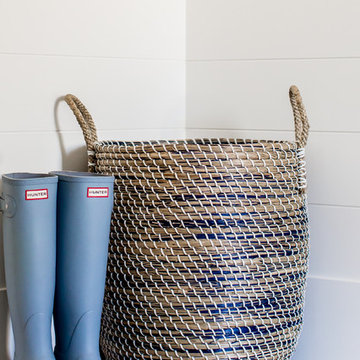
Large country boot room in Salt Lake City with white walls, a single front door, porcelain flooring and a white front door.
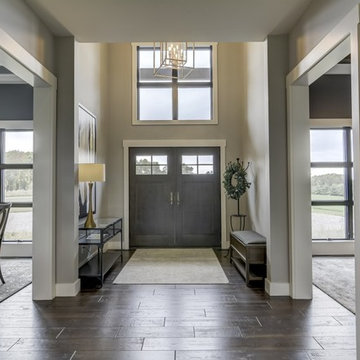
Inspiration for a medium sized farmhouse front door in Chicago with grey walls, porcelain flooring, a double front door, a dark wood front door and brown floors.
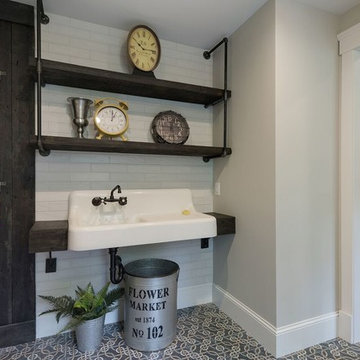
Inspiration for a medium sized rural boot room in Minneapolis with grey walls, porcelain flooring, a single front door, a white front door and grey floors.
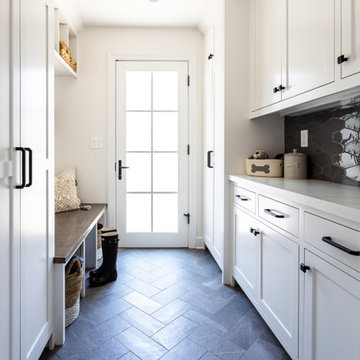
This Altadena home is the perfect example of modern farmhouse flair. The powder room flaunts an elegant mirror over a strapping vanity; the butcher block in the kitchen lends warmth and texture; the living room is replete with stunning details like the candle style chandelier, the plaid area rug, and the coral accents; and the master bathroom’s floor is a gorgeous floor tile.
Project designed by Courtney Thomas Design in La Cañada. Serving Pasadena, Glendale, Monrovia, San Marino, Sierra Madre, South Pasadena, and Altadena.
For more about Courtney Thomas Design, click here: https://www.courtneythomasdesign.com/
To learn more about this project, click here:
https://www.courtneythomasdesign.com/portfolio/new-construction-altadena-rustic-modern/
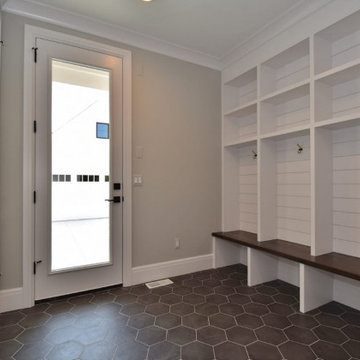
Inspiration for a large farmhouse boot room in Detroit with grey walls, porcelain flooring, a single front door and a white front door.
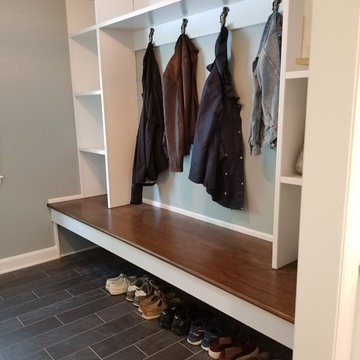
Manny Fernandez
Design ideas for a small rural boot room in New York with green walls, porcelain flooring and black floors.
Design ideas for a small rural boot room in New York with green walls, porcelain flooring and black floors.
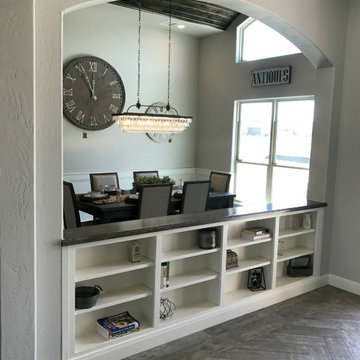
2017 Parade Home by Scott Branson of Branson Homes. Designed by Casey Branson. Photo credit to Gary Hill.
Large country front door in Dallas with grey walls, porcelain flooring, a single front door, a black front door and grey floors.
Large country front door in Dallas with grey walls, porcelain flooring, a single front door, a black front door and grey floors.
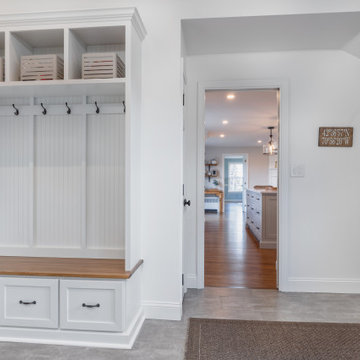
This is an example of a medium sized farmhouse boot room in Boston with grey walls, porcelain flooring, a single front door, a white front door and grey floors.
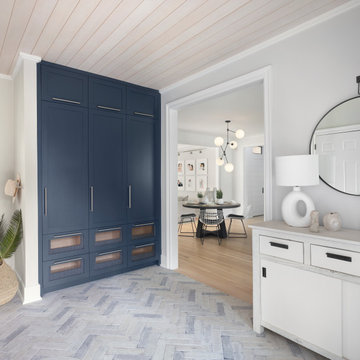
“We turned an overcrowded and impractical storage space into an organized, easy-on-the-eyes, welcoming mudroom for this active family of five”, Hogue says.
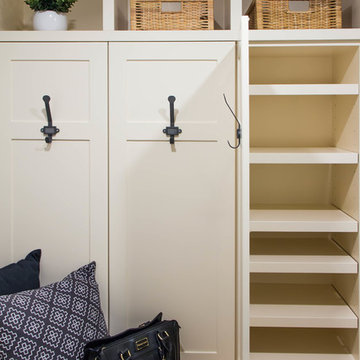
This is an example of a small rural boot room in Calgary with grey walls, porcelain flooring, grey floors and a white front door.
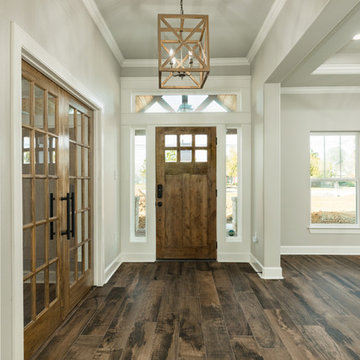
Walls Could Talk
Photo of an expansive country front door in Houston with beige walls, porcelain flooring, a single front door, a light wood front door and brown floors.
Photo of an expansive country front door in Houston with beige walls, porcelain flooring, a single front door, a light wood front door and brown floors.
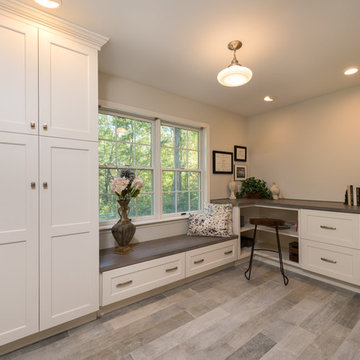
Design ideas for a medium sized rural boot room in Boston with porcelain flooring.
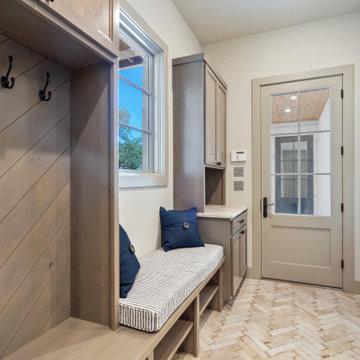
Family friendly mud room complete with a drop-off counter, bench and coat storage; adorned with herringbone patterned tile.
Design ideas for a large farmhouse boot room in Austin with grey walls, porcelain flooring and multi-coloured floors.
Design ideas for a large farmhouse boot room in Austin with grey walls, porcelain flooring and multi-coloured floors.
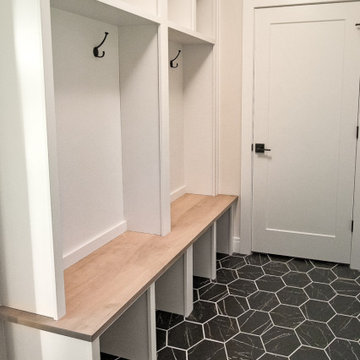
Matte Hexagon Tile by Daltile - Perpetuo Infinite Black
This is an example of a rural boot room in Other with porcelain flooring and black floors.
This is an example of a rural boot room in Other with porcelain flooring and black floors.
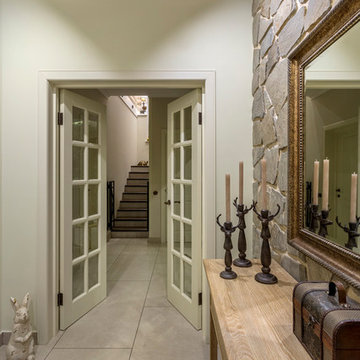
Загородный дом в стиле шале в поселке Лама Вилладж. Проектирование: Станислав Тихонов, Антон Костюкович. Фото: Антон Лихтарович 2017 г.
Design ideas for a medium sized farmhouse hallway in Moscow with beige walls, porcelain flooring and beige floors.
Design ideas for a medium sized farmhouse hallway in Moscow with beige walls, porcelain flooring and beige floors.
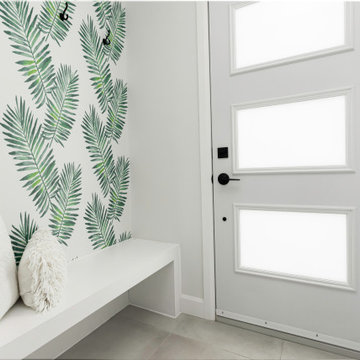
This bungalow was sitting on the market, vacant. The owners had it virtually staged but never realized the furniture in the staged photos was too big for the space. Many potential buyers had trouble visualizing their furniture in this small home.
We came in and brought all the furniture and accessories and it sold immediately. Sometimes when you see a property for sale online and it is virtually staged, the client might not realize it and expects to see the furniture in the home when they visit. When they don't, they start to question the actual size of the property.
We want to create a vibe when you walk in the door. It has to start from the moment you walk in and continue throughout at least the first floor.
If you are thinking about listing your home, give us a call. We own all the furniture you see and have our own movers.
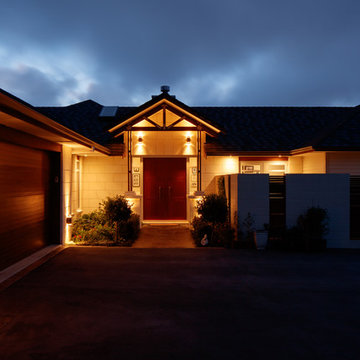
Photo of a large farmhouse front door in Wellington with porcelain flooring, a double front door and a dark wood front door.
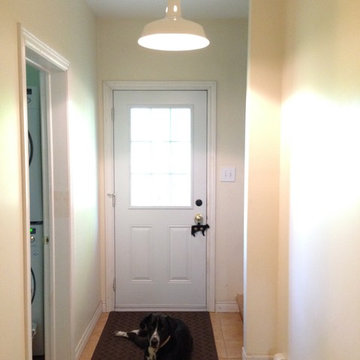
This is an example of a small country hallway in Burlington with white walls, porcelain flooring, a single front door, a white front door and beige floors.
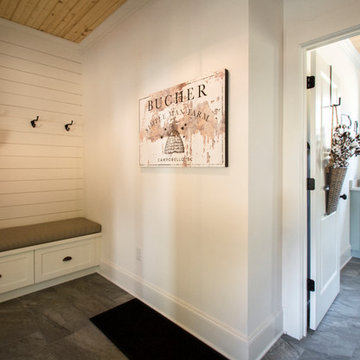
This new home was designed to nestle quietly into the rich landscape of rolling pastures and striking mountain views. A wrap around front porch forms a facade that welcomes visitors and hearkens to a time when front porch living was all the entertainment a family needed. White lap siding coupled with a galvanized metal roof and contrasting pops of warmth from the stained door and earthen brick, give this home a timeless feel and classic farmhouse style. The story and a half home has 3 bedrooms and two and half baths. The master suite is located on the main level with two bedrooms and a loft office on the upper level. A beautiful open concept with traditional scale and detailing gives the home historic character and charm. Transom lites, perfectly sized windows, a central foyer with open stair and wide plank heart pine flooring all help to add to the nostalgic feel of this young home. White walls, shiplap details, quartz counters, shaker cabinets, simple trim designs, an abundance of natural light and carefully designed artificial lighting make modest spaces feel large and lend to the homeowner's delight in their new custom home.
Kimberly Kerl
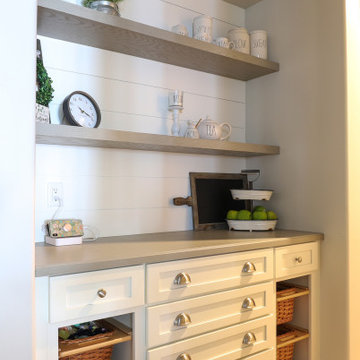
Repurposed hall closet turns into the family drop. The beautiful gray oak shelves hold family photos and heirlooms, wicker baskets hold kids snacks, shoes, purses and the drawers hold additional personal family items and the charging station on top finish this super functional space.
Country Entrance with Porcelain Flooring Ideas and Designs
7