Country Entrance with Grey Floors Ideas and Designs
Refine by:
Budget
Sort by:Popular Today
1 - 20 of 629 photos
Item 1 of 3

This is an example of a small rural boot room in New York with white walls, porcelain flooring, a single front door, a black front door and grey floors.

architectural digest, classic design, cool new york homes, cottage core. country home, florals, french country, historic home, pale pink, vintage home, vintage style

Design ideas for a medium sized farmhouse boot room in Richmond with white walls, a single front door, a dark wood front door, grey floors and porcelain flooring.

This entry way is truly luxurious with a charming locker system with drawers below and cubbies over head, the catch all with a cabinet and drawer (so keys and things will always have a home), and the herringbone installed tile on the floor make this space super convenient for families on the go with all your belongings right where you need them.

Design ideas for a rural boot room in Other with beige walls, grey floors, a wood ceiling and wood walls.

This is an example of a farmhouse boot room in Seattle with white walls, grey floors and tongue and groove walls.

Jessie Preza
This is an example of a medium sized farmhouse front door in Jacksonville with white walls, painted wood flooring, a single front door, a blue front door and grey floors.
This is an example of a medium sized farmhouse front door in Jacksonville with white walls, painted wood flooring, a single front door, a blue front door and grey floors.
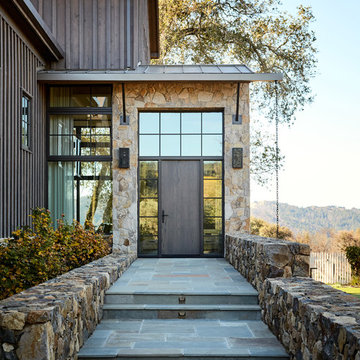
Amy A. Alper, Architect
Landscape Design by Merge Studio
Photos by John Merkl
This is an example of a country front door in San Francisco with beige walls, a single front door, a dark wood front door and grey floors.
This is an example of a country front door in San Francisco with beige walls, a single front door, a dark wood front door and grey floors.

This 3,036 sq. ft custom farmhouse has layers of character on the exterior with metal roofing, cedar impressions and board and batten siding details. Inside, stunning hickory storehouse plank floors cover the home as well as other farmhouse inspired design elements such as sliding barn doors. The house has three bedrooms, two and a half bathrooms, an office, second floor laundry room, and a large living room with cathedral ceilings and custom fireplace.
Photos by Tessa Manning

Photo of a large rural front door in Other with grey walls, concrete flooring, a single front door, a dark wood front door and grey floors.
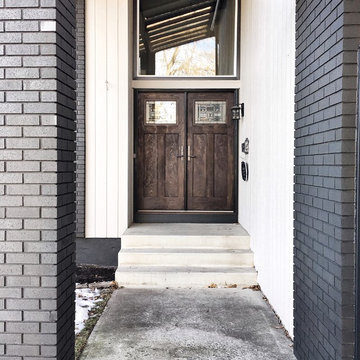
Design ideas for a medium sized country front door in Calgary with concrete flooring, a double front door, a dark wood front door and grey floors.
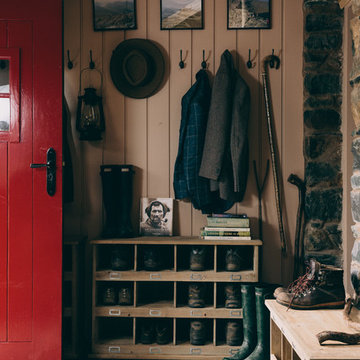
Country foyer in London with brown walls, a single front door, a red front door and grey floors.

Photo by Read McKendree
Design ideas for a farmhouse foyer in Burlington with beige walls, a single front door, a dark wood front door, grey floors, a timber clad ceiling and wood walls.
Design ideas for a farmhouse foyer in Burlington with beige walls, a single front door, a dark wood front door, grey floors, a timber clad ceiling and wood walls.
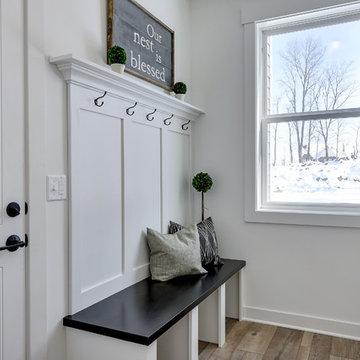
We brought in black accents in furniture and decor throughout the main level of this modern farmhouse. The deacon's bench and custom initial handpainted wood sign tie the black fixtures and railings together.

A Modern Farmhouse set in a prairie setting exudes charm and simplicity. Wrap around porches and copious windows make outdoor/indoor living seamless while the interior finishings are extremely high on detail. In floor heating under porcelain tile in the entire lower level, Fond du Lac stone mimicking an original foundation wall and rough hewn wood finishes contrast with the sleek finishes of carrera marble in the master and top of the line appliances and soapstone counters of the kitchen. This home is a study in contrasts, while still providing a completely harmonious aura.

Inspiration for a rural foyer in Austin with a double front door, a dark wood front door, grey floors and a wood ceiling.

Design ideas for a large rural boot room in Minneapolis with white walls, porcelain flooring, a single front door, a white front door and grey floors.
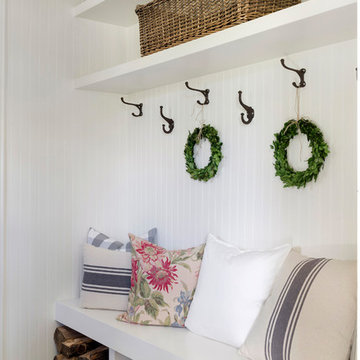
This is an example of a country boot room in Minneapolis with white walls and grey floors.
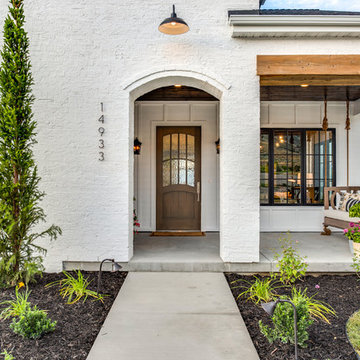
Ann Parris
Design ideas for a farmhouse front door in Salt Lake City with white walls, concrete flooring, a single front door, a medium wood front door and grey floors.
Design ideas for a farmhouse front door in Salt Lake City with white walls, concrete flooring, a single front door, a medium wood front door and grey floors.
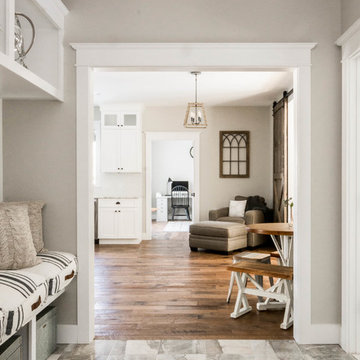
This 3,036 sq. ft custom farmhouse has layers of character on the exterior with metal roofing, cedar impressions and board and batten siding details. Inside, stunning hickory storehouse plank floors cover the home as well as other farmhouse inspired design elements such as sliding barn doors. The house has three bedrooms, two and a half bathrooms, an office, second floor laundry room, and a large living room with cathedral ceilings and custom fireplace.
Photos by Tessa Manning
Country Entrance with Grey Floors Ideas and Designs
1