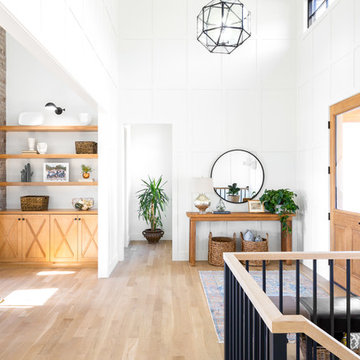Country Entrance with a Light Wood Front Door Ideas and Designs
Refine by:
Budget
Sort by:Popular Today
1 - 20 of 181 photos
Item 1 of 3
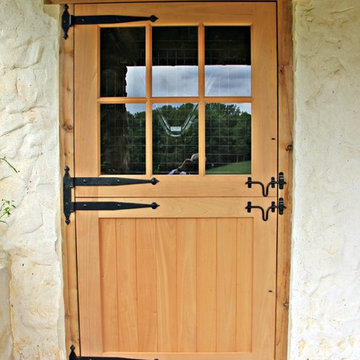
Medium sized country boot room in Philadelphia with white walls, concrete flooring, a stable front door and a light wood front door.
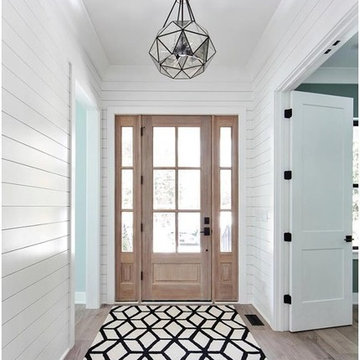
This is an example of a medium sized farmhouse foyer in Charlotte with white walls, light hardwood flooring, a light wood front door and beige floors.
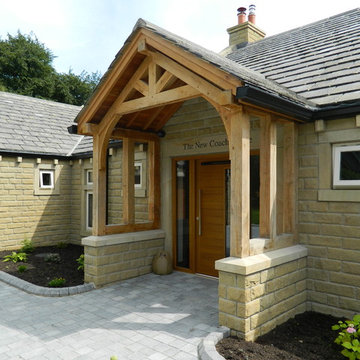
Inspiration for a large rural front door in Other with a single front door, a light wood front door and beige walls.

Inspiration for a medium sized rural boot room in Other with white walls, slate flooring, a stable front door, a light wood front door and black floors.
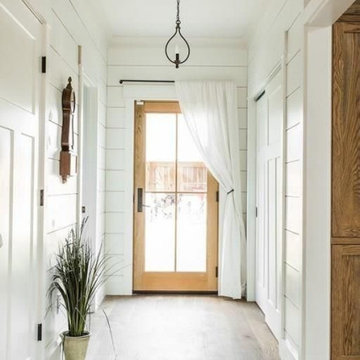
The addition of wide shiplap, wide plank oak floors and a little paint transformed this Burlington Vermont home.
This is an example of a medium sized farmhouse foyer in Burlington with white walls, light hardwood flooring, a pivot front door, a light wood front door and brown floors.
This is an example of a medium sized farmhouse foyer in Burlington with white walls, light hardwood flooring, a pivot front door, a light wood front door and brown floors.
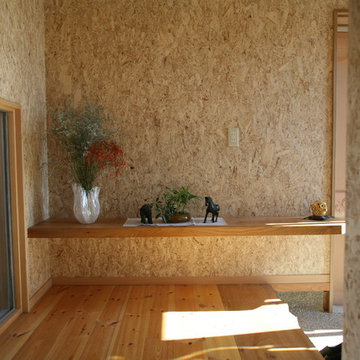
シューズクローゼットを併設。
玄関がスッキリとします。
Photo of a small farmhouse hallway in Other with brown walls, light hardwood flooring, a single front door, a light wood front door and beige floors.
Photo of a small farmhouse hallway in Other with brown walls, light hardwood flooring, a single front door, a light wood front door and beige floors.
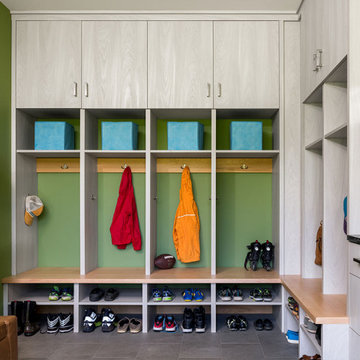
This modern farmhouse sits at an elevation of 1,180 feet and feels like its floating in the clouds. An open floor plan and large oversized island make for great entertaining. Other features include custom barn doors and island front, soapstone counters, walk-in pantry and Tulukivi soapstone masonry fireplace with pizza oven.
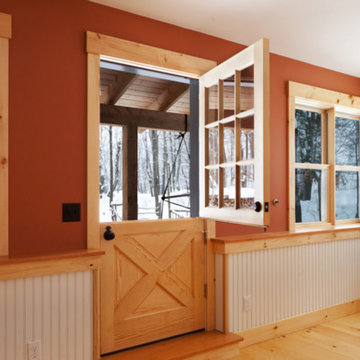
This family was growing and needed to make more room. Rather than move to a new location, they decided to do a gut renovation and addition to their existing home. Part of what the client was looking for was to open up the house quite a bit more, which can be seen below in the flow from the kitchen into the living areas.
We really like using timber framing when completing structural updates and we were able to implement that in this project for both practical and aesthetic purposes. In the kitchen we used walnut and birch and pine wide-plank flooring to further this look.
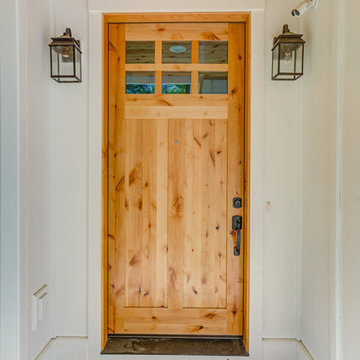
Inspiration for a medium sized rural front door in Seattle with white walls, a single front door and a light wood front door.
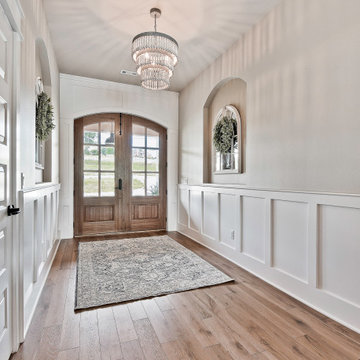
Over sized entry all with wainscot trimwork
Country entrance in Other with beige walls, light hardwood flooring, a double front door and a light wood front door.
Country entrance in Other with beige walls, light hardwood flooring, a double front door and a light wood front door.
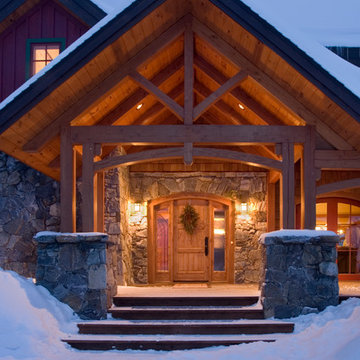
Custom Designed by MossCreek. This true timber frame home is perfectly suited for its location. The timber frame adds the warmth of wood to the house, while also allowing numerous windows to let the sun in during Spring and Summer. Craftsman styling mixes with sleek design elements throughout the home, and the large two story great room features soaring timber frame trusses, with the timber frame gracefully curving through every room of this beautiful, and elegant vacation home. Photos: Roger Wade
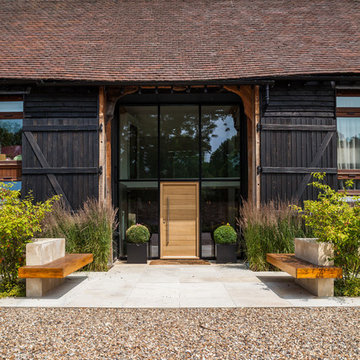
David Butler
Farmhouse front door in London with a single front door and a light wood front door.
Farmhouse front door in London with a single front door and a light wood front door.
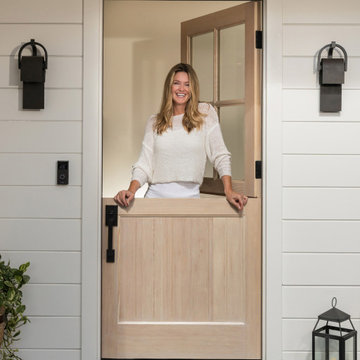
This is an example of a medium sized farmhouse front door in Orange County with white walls, dark hardwood flooring, a stable front door, a light wood front door and grey floors.
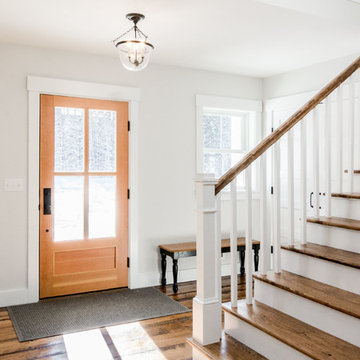
Rustic and modern design elements complement one another in this 2,480 sq. ft. three bedroom, two and a half bath custom modern farmhouse. Abundant natural light and face nailed wide plank white pine floors carry throughout the entire home along with plenty of built-in storage, a stunning white kitchen, and cozy brick fireplace.
Photos by Tessa Manning

Charming Entry with lots of natural light. 8' Glass front door provides lots of light while privacy still remains from the rest of the home. Ship lap ceiling with exposed beams adds architectural interest to a clean space.
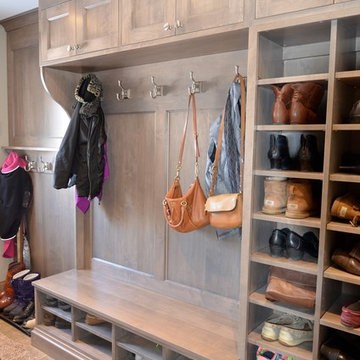
Design ideas for a small farmhouse boot room in DC Metro with grey walls, ceramic flooring, a double front door, a light wood front door and brown floors.

This is an example of a large farmhouse boot room in Orange County with white walls, limestone flooring, a stable front door, a light wood front door, green floors, a timber clad ceiling and tongue and groove walls.
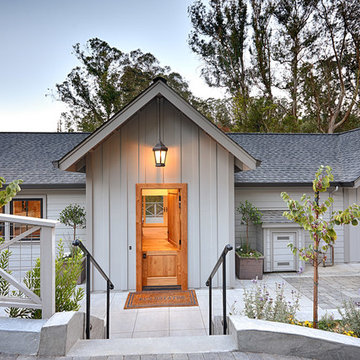
Inspiration for a rural front door in San Francisco with grey walls, a stable front door and a light wood front door.
Country Entrance with a Light Wood Front Door Ideas and Designs
1

