Modern Entrance with a Light Wood Front Door Ideas and Designs
Refine by:
Budget
Sort by:Popular Today
1 - 20 of 634 photos
Item 1 of 3
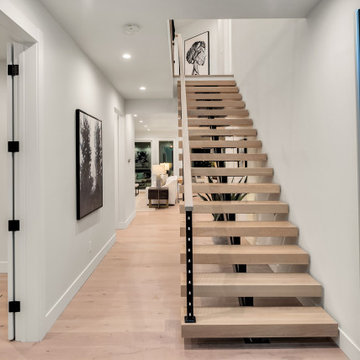
Design ideas for a modern front door in Seattle with a single front door and a light wood front door.

Photo of an expansive modern front door in Grand Rapids with concrete flooring, a pivot front door, a light wood front door and grey floors.
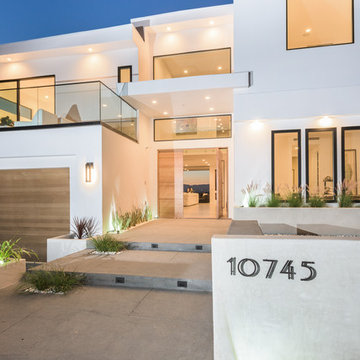
This is an example of a modern front door in Los Angeles with concrete flooring, a pivot front door and a light wood front door.

M et Mme P., fraîchement débarqués de la capitale, ont décidé de s'installer dans notre charmante région. Leur objectif est de rénover la maison récemment acquise afin de gagner en espace et de la moderniser. Après avoir exploré en ligne, ils ont opté pour notre agence qui correspondait parfaitement à leurs attentes.
Entrée/ Salle à manger
Initialement, l'entrée du salon était située au fond du couloir. Afin d'optimiser l'espace et favoriser la luminosité, le passage a été déplacé plus près de la porte d'entrée. Un agencement de rangements et un dressing définissent l'entrée avec une note de couleur terracotta. Un effet "Whoua" est assuré dès l'arrivée !
Au-delà de cette partie fonctionnelle, le parquet en point de Hongrie et les tasseaux en bois apportent chaleur et modernité au lieu.
Salon/salle à manger/cuisine
Afin de répondre aux attentes de nos clients qui souhaitaient une vue directe sur le jardin, nous avons transformé la porte-fenêtre en une grande baie vitrée de plus de 4 mètres de long. En revanche, la cuisine, qui était déjà installée, manquait de volume et était trop cloisonnée. Pour remédier à cela, une élégante verrière en forme d'ogive a été installée pour délimiter les espaces et offrir plus d'espace dans la cuisine à nos clients.
L'utilisation harmonieuse des matériaux et des couleurs dans ce projet ainsi que son agencement apportent élégance et fonctionnalité à cette incroyable maison.

Upon entry guests get an initial framed peek of the home's stunning views.
Inspiration for a modern foyer in Salt Lake City with white walls, light hardwood flooring, a pivot front door, a light wood front door and a wood ceiling.
Inspiration for a modern foyer in Salt Lake City with white walls, light hardwood flooring, a pivot front door, a light wood front door and a wood ceiling.
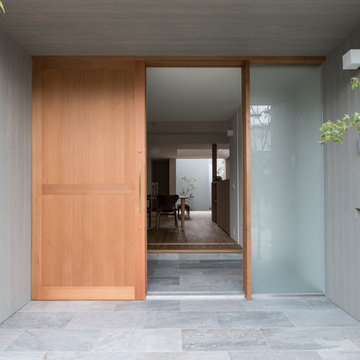
Design ideas for a modern entrance in Other with grey walls, limestone flooring, a sliding front door and a light wood front door.
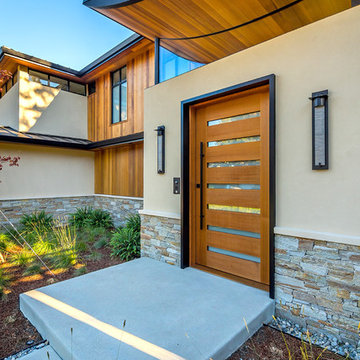
mark pinkerton vi360 photography
Photo of a large modern vestibule in San Diego with beige walls, concrete flooring, a single front door and a light wood front door.
Photo of a large modern vestibule in San Diego with beige walls, concrete flooring, a single front door and a light wood front door.
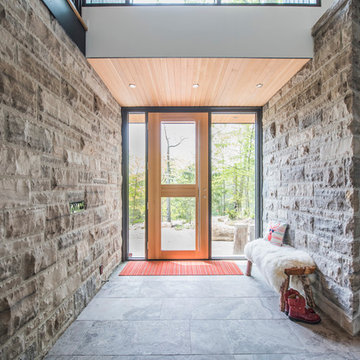
Photo of a large modern hallway in Toronto with grey walls, limestone flooring, a single front door and a light wood front door.
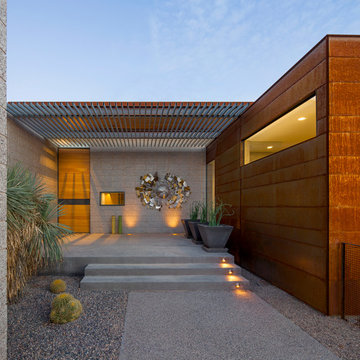
path leading to the main entry. custom steel and wood entry door is surrounded by ground face stack bond masonry and weathered steel walls.
photo: bill timmerman
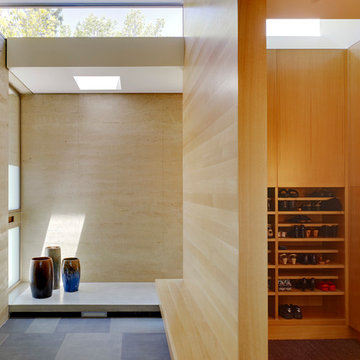
The home has a Genkan entry - a feature of Japanese houses – where the exterior stone paving continues into the entry, and then the interior floor raises 6” – where one then walks with their shoes off.
Banding the top of the first floor is an 18-ich tall slot window that wraps around all sides. This window acts to create a visual separation between the box volume of the second floor and the walls of the first floor. It also allows for interior views to the tree canopies beyond, and to bring in soft light.
Photographer: Joe Fletcher
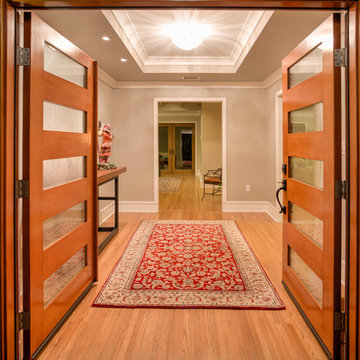
This is an example of a medium sized modern foyer in Los Angeles with grey walls, light hardwood flooring, a double front door and a light wood front door.
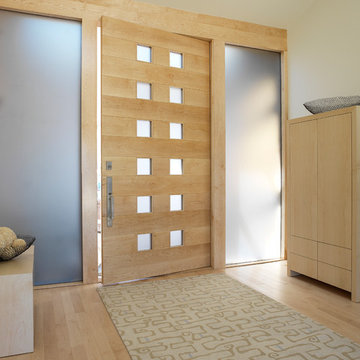
E. Andrew McKinney
This is an example of a modern hallway in San Francisco with white walls, light hardwood flooring, a single front door and a light wood front door.
This is an example of a modern hallway in San Francisco with white walls, light hardwood flooring, a single front door and a light wood front door.

A large tilt out shoe storage cabinet fills a very shallow niche in the entryway
Design ideas for a large modern foyer in Portland with multi-coloured walls, medium hardwood flooring, a double front door, a light wood front door and grey floors.
Design ideas for a large modern foyer in Portland with multi-coloured walls, medium hardwood flooring, a double front door, a light wood front door and grey floors.
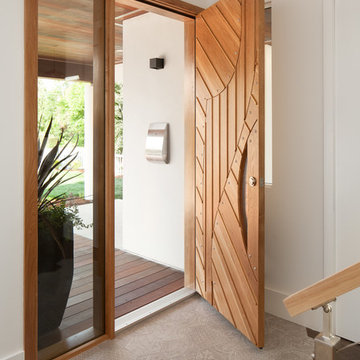
Custom door by Acadia Architecture Davide Giannella
This is an example of a modern entrance in San Francisco with white walls, ceramic flooring, a single front door, a light wood front door and beige floors.
This is an example of a modern entrance in San Francisco with white walls, ceramic flooring, a single front door, a light wood front door and beige floors.
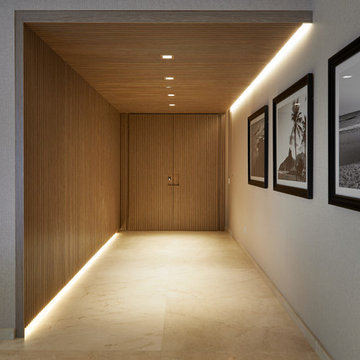
Grossman Photos
Medium sized modern front door in Miami with grey walls, a double front door and a light wood front door.
Medium sized modern front door in Miami with grey walls, a double front door and a light wood front door.
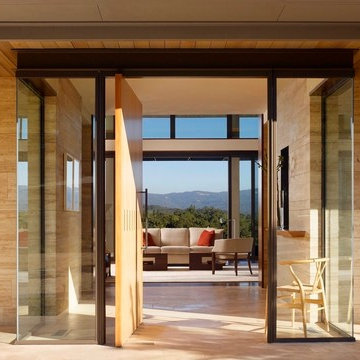
César Rubio
Design ideas for a modern front door in San Francisco with a pivot front door and a light wood front door.
Design ideas for a modern front door in San Francisco with a pivot front door and a light wood front door.
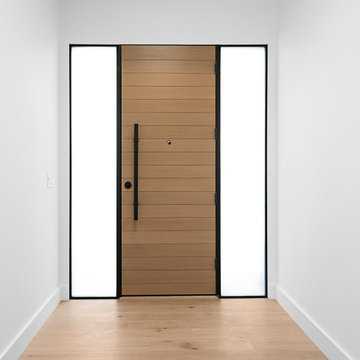
Medium sized modern front door in San Francisco with white walls, light hardwood flooring, a single front door, a light wood front door and brown floors.

Guadalajara, San Clemente Coastal Modern Remodel
This major remodel and addition set out to take full advantage of the incredible view and create a clear connection to both the front and rear yards. The clients really wanted a pool and a home that they could enjoy with their kids and take full advantage of the beautiful climate that Southern California has to offer. The existing front yard was completely given to the street, so privatizing the front yard with new landscaping and a low wall created an opportunity to connect the home to a private front yard. Upon entering the home a large staircase blocked the view through to the ocean so removing that space blocker opened up the view and created a large great room.
Indoor outdoor living was achieved through the usage of large sliding doors which allow that seamless connection to the patio space that overlooks a new pool and view to the ocean. A large garden is rare so a new pool and bocce ball court were integrated to encourage the outdoor active lifestyle that the clients love.
The clients love to travel and wanted display shelving and wall space to display the art they had collected all around the world. A natural material palette gives a warmth and texture to the modern design that creates a feeling that the home is lived in. Though a subtle change from the street, upon entering the front door the home opens up through the layers of space to a new lease on life with this remodel.
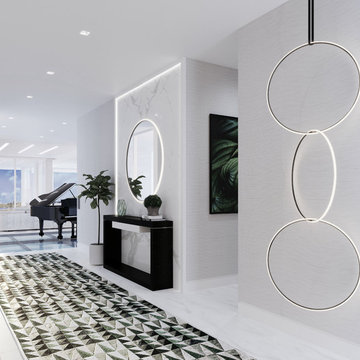
Britto Charette designed the interiors for the entire home, from the master bedroom and bathroom to the children’s and guest bedrooms, to an office suite and a “play terrace” for the family and their guests to enjoy.Ocean views. Custom interiors. Architectural details. Located in Miami’s Venetian Islands, Rivo Alto is a new-construction interior design project that our Britto Charette team is proud to showcase.
Our clients are a family from South America that values time outdoors. They’ve tasked us with creating a sense of movement in this vacation home and a seamless transition between indoor/outdoor spaces—something we’ll achieve with lots of glass.
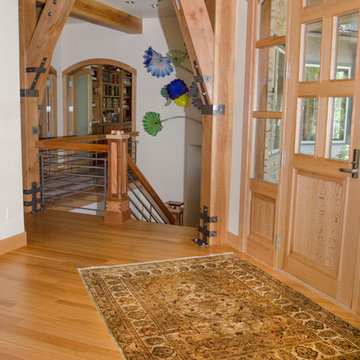
© Janie Viehman Photography
Photo of a large modern front door in Denver with beige walls, light hardwood flooring, a single front door and a light wood front door.
Photo of a large modern front door in Denver with beige walls, light hardwood flooring, a single front door and a light wood front door.
Modern Entrance with a Light Wood Front Door Ideas and Designs
1