Entrance
Refine by:
Budget
Sort by:Popular Today
1 - 20 of 175 photos
Item 1 of 3

Inspiration for a farmhouse boot room in West Midlands with a stable front door, a grey front door, beige floors and a vaulted ceiling.
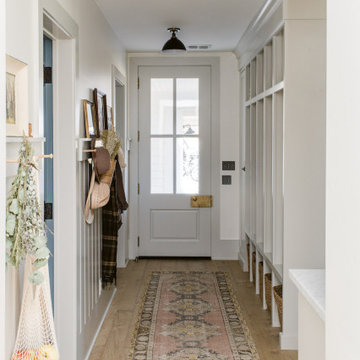
Large rural boot room in Dallas with white walls, light hardwood flooring, a grey front door and brown floors.
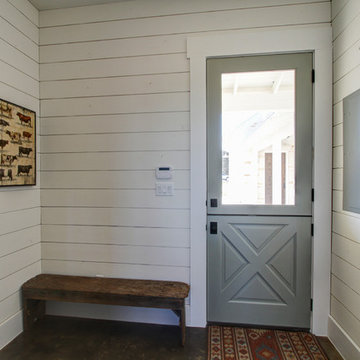
Rural boot room in Austin with white walls, concrete flooring, a stable front door and a grey front door.
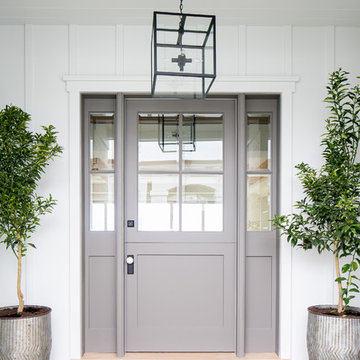
LEGACY CUSTOM HOMES, INC.
Photo of a medium sized country front door in Orange County with white walls, a stable front door and a grey front door.
Photo of a medium sized country front door in Orange County with white walls, a stable front door and a grey front door.
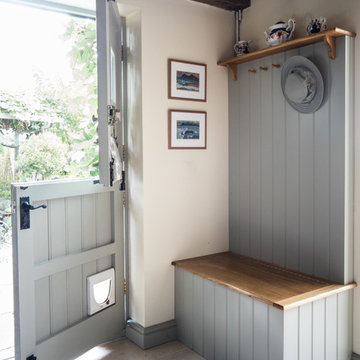
Inspiration for a rural boot room in West Midlands with white walls, a stable front door, a grey front door and grey floors.
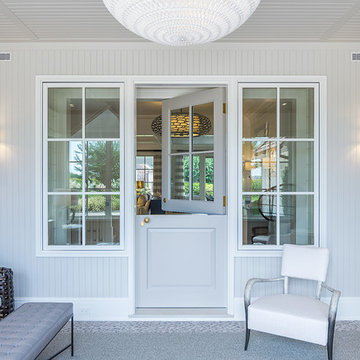
Inspiration for a large country vestibule in New York with white walls, ceramic flooring, a stable front door, a grey front door and multi-coloured floors.
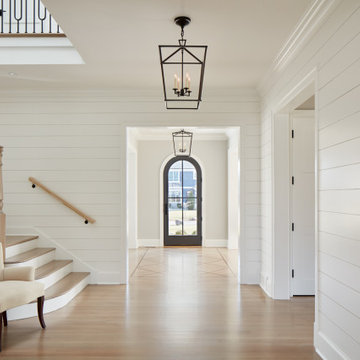
Design ideas for a medium sized rural hallway in Chicago with white walls, light hardwood flooring, a single front door, a grey front door and grey floors.
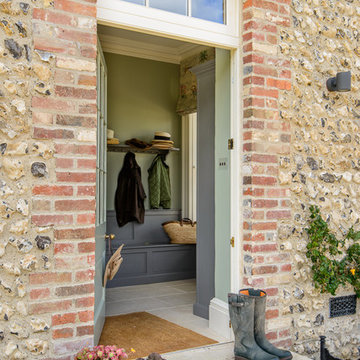
This is an example of a farmhouse front door in Other with green walls, a single front door and a grey front door.
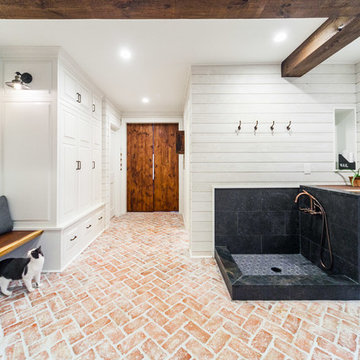
custom mill work/built-in storage on the left and a live edge walnut bench with wall panel surround are some of the details that make this space work. In the back you can see the sliding doors to the playroom/office. Storage closet is on the left and powder room on the right.
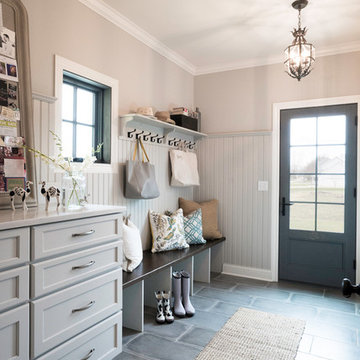
Inspiration for a medium sized farmhouse boot room in St Louis with beige walls, porcelain flooring, grey floors, a single front door and a grey front door.
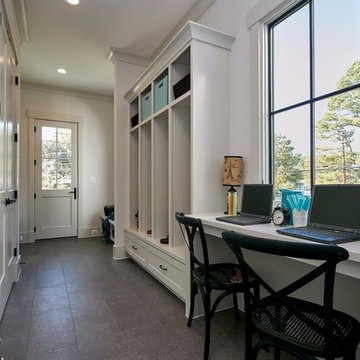
This side entry into the mudroom gives lots of places to stash coats, bags or sports equipment. A small desk also provides an area for homework or note-taking.
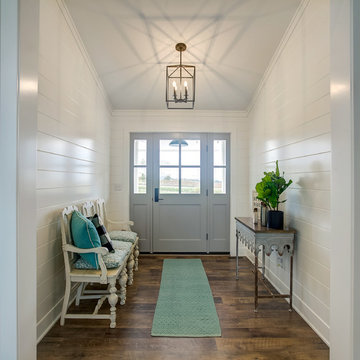
Inspiration for a farmhouse hallway in Grand Rapids with white walls, medium hardwood flooring, a single front door, a grey front door and brown floors.
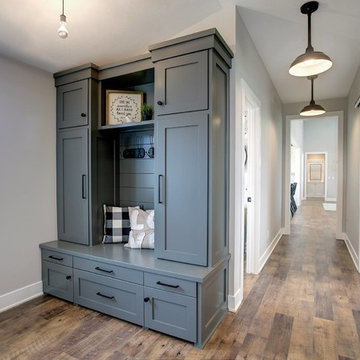
This is an example of a small farmhouse front door in Grand Rapids with white walls, medium hardwood flooring, a single front door, a grey front door and brown floors.
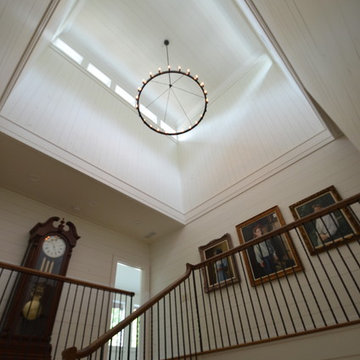
This is an example of a large country foyer in Atlanta with white walls, a pivot front door, a grey front door, medium hardwood flooring and brown floors.

This Farmhouse style home was designed around the separate spaces and wraps or hugs around the courtyard, it’s inviting, comfortable and timeless. A welcoming entry and sliding doors suggest indoor/ outdoor living through all of the private and public main spaces including the Entry, Kitchen, living, and master bedroom. Another major design element for the interior of this home called the “galley” hallway, features high clerestory windows and creative entrances to two of the spaces. Custom Double Sliding Barn Doors to the office and an oversized entrance with sidelights and a transom window, frame the main entry and draws guests right through to the rear courtyard. The owner’s one-of-a-kind creative craft room and laundry room allow for open projects to rest without cramping a social event in the public spaces. Lastly, the HUGE but unassuming 2,200 sq ft garage provides two tiers and space for a full sized RV, off road vehicles and two daily drivers. This home is an amazing example of balance between on-site toy storage, several entertaining space options and private/quiet time and spaces alike.
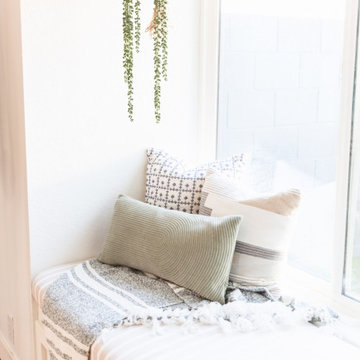
This is an example of a small farmhouse foyer in Phoenix with white walls, laminate floors, a single front door, a grey front door and beige floors.
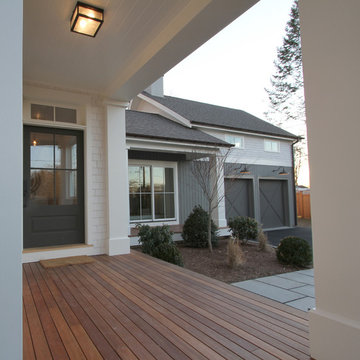
Austin Eterno Photography
Inspiration for a large rural front door in New York with white walls, dark hardwood flooring, a single front door and a grey front door.
Inspiration for a large rural front door in New York with white walls, dark hardwood flooring, a single front door and a grey front door.
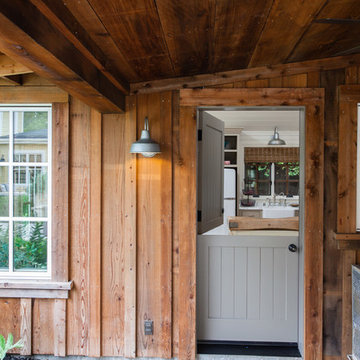
This was a new construction project photographed for Jim Clopton of McGuire Real Estate. Construction is by Lou Vierra of Vierra Fine Homes ( http://www.vierrafinehomes.com).
Photography by peterlyonsphoto.com
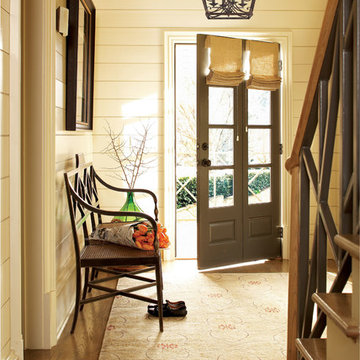
Capital Lighting
Design ideas for a country entrance in Austin with beige walls and a grey front door.
Design ideas for a country entrance in Austin with beige walls and a grey front door.
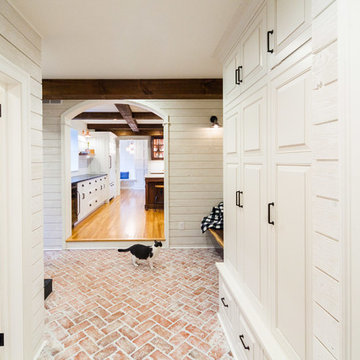
a view into the kitchen from the mudroom
Large farmhouse boot room in Philadelphia with white walls, brick flooring, a single front door, a grey front door and multi-coloured floors.
Large farmhouse boot room in Philadelphia with white walls, brick flooring, a single front door, a grey front door and multi-coloured floors.
1