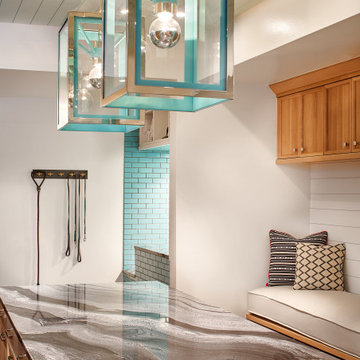Country Entrance with a Coffered Ceiling Ideas and Designs
Refine by:
Budget
Sort by:Popular Today
1 - 20 of 23 photos
Item 1 of 3
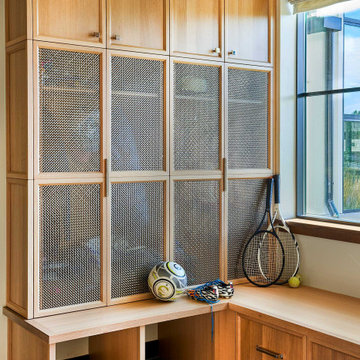
Photo of a large rural boot room in Denver with white walls, black floors and a coffered ceiling.

The entry in this home features a barn door and modern looking light fixtures. Hardwood floors, a tray ceiling and wainscoting.
Inspiration for a large farmhouse foyer in Other with white walls, light hardwood flooring, a single front door, a white front door, beige floors, a coffered ceiling and wainscoting.
Inspiration for a large farmhouse foyer in Other with white walls, light hardwood flooring, a single front door, a white front door, beige floors, a coffered ceiling and wainscoting.
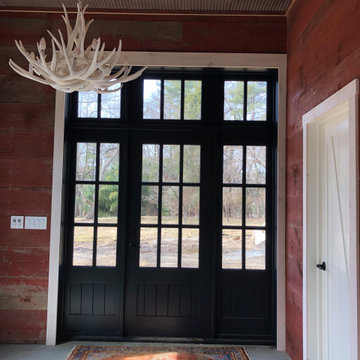
Interior of party barn
Design ideas for a medium sized country foyer in Philadelphia with concrete flooring, a single front door, a black front door and a coffered ceiling.
Design ideas for a medium sized country foyer in Philadelphia with concrete flooring, a single front door, a black front door and a coffered ceiling.
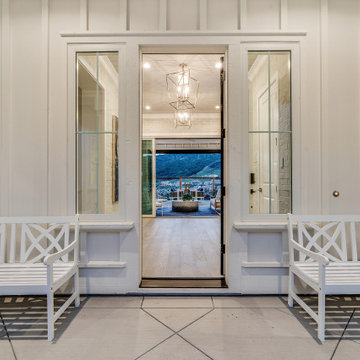
Inspiration for a large rural entrance in San Francisco with grey walls, ceramic flooring, beige floors and a coffered ceiling.
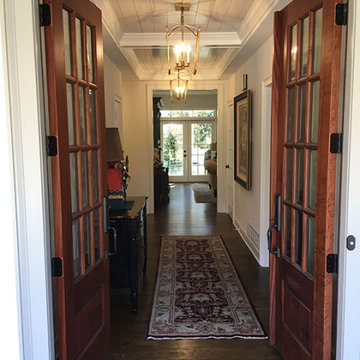
Double 12-lite doors open into front hall with coffered shiplap ceilingl
Design ideas for a medium sized country front door in Atlanta with white walls, dark hardwood flooring, a double front door, a dark wood front door, brown floors and a coffered ceiling.
Design ideas for a medium sized country front door in Atlanta with white walls, dark hardwood flooring, a double front door, a dark wood front door, brown floors and a coffered ceiling.
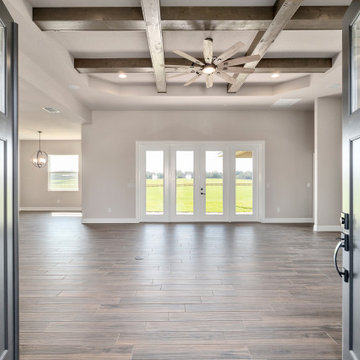
Front entry into open living room with beautiful coffered ceiling and paddle fan give this home a farmhouse feel.
Country front door in Other with grey walls, porcelain flooring, a double front door, brown floors and a coffered ceiling.
Country front door in Other with grey walls, porcelain flooring, a double front door, brown floors and a coffered ceiling.
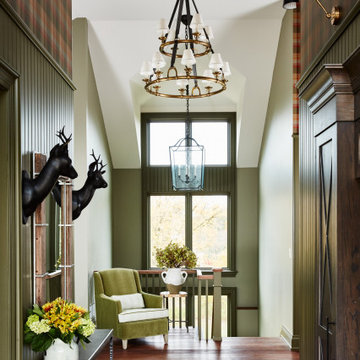
English country house, featuring a beautiful plaid wallpaper by mulberry
This is an example of a large farmhouse foyer in Toronto with green walls, ceramic flooring, a double front door, a dark wood front door, brown floors, a coffered ceiling and wallpapered walls.
This is an example of a large farmhouse foyer in Toronto with green walls, ceramic flooring, a double front door, a dark wood front door, brown floors, a coffered ceiling and wallpapered walls.
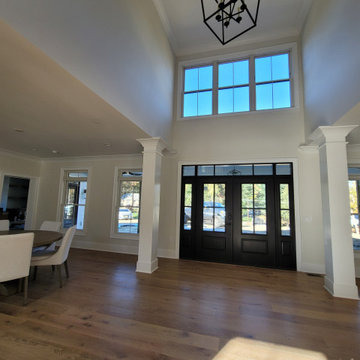
Design ideas for a large farmhouse entrance in Philadelphia with white walls, laminate floors, a double front door, a black front door, brown floors, a coffered ceiling and tongue and groove walls.
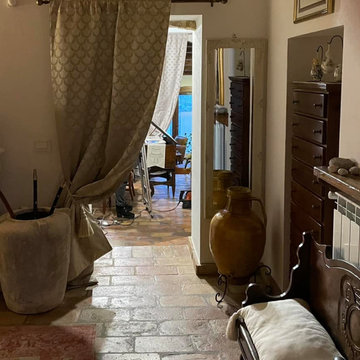
I colori delle pareti riflettono il loro stato d'animo,luminose,chiare ma sempre pronti a cambiare,una casa che evolva con loro
Design ideas for a medium sized farmhouse foyer in Other with beige walls, limestone flooring, a double front door, a brown front door, beige floors and a coffered ceiling.
Design ideas for a medium sized farmhouse foyer in Other with beige walls, limestone flooring, a double front door, a brown front door, beige floors and a coffered ceiling.
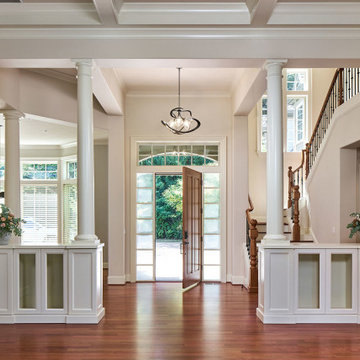
Brazilian cherry hardwoods throughout invite you in the front door. A solid natural wood front with glass panel encasement. An industrial-inspired pendant hangs above the foyer. Two simplified columns frame the entry to the living room.
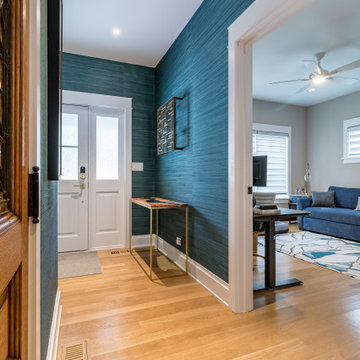
Inspiration for a rural hallway in Chicago with blue walls, laminate floors, a double front door, a white front door, brown floors, a coffered ceiling and wallpapered walls.
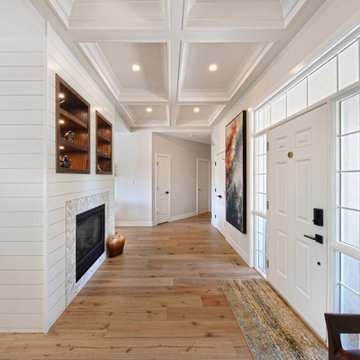
This is our very first Four Elements remodel show home! We started with a basic spec-level early 2000s walk-out bungalow, and transformed the interior into a beautiful modern farmhouse style living space with many custom features. The floor plan was also altered in a few key areas to improve livability and create more of an open-concept feel. Check out the shiplap ceilings with Douglas fir faux beams in the kitchen, dining room, and master bedroom. And a new coffered ceiling in the front entry contrasts beautifully with the custom wood shelving above the double-sided fireplace. Highlights in the lower level include a unique under-stairs custom wine & whiskey bar and a new home gym with a glass wall view into the main recreation area.
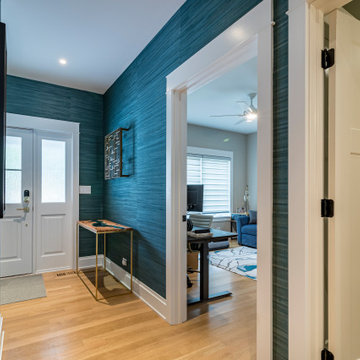
Photo of a rural hallway in Chicago with blue walls, laminate floors, a double front door, a white front door, brown floors, a coffered ceiling and wallpapered walls.
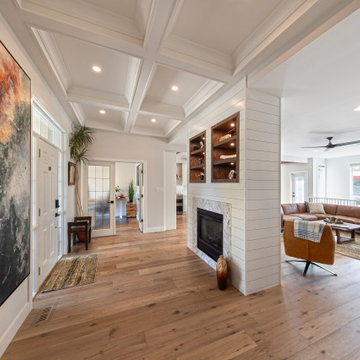
This is our very first Four Elements remodel show home! We started with a basic spec-level early 2000s walk-out bungalow, and transformed the interior into a beautiful modern farmhouse style living space with many custom features. The floor plan was also altered in a few key areas to improve livability and create more of an open-concept feel. Check out the shiplap ceilings with Douglas fir faux beams in the kitchen, dining room, and master bedroom. And a new coffered ceiling in the front entry contrasts beautifully with the custom wood shelving above the double-sided fireplace. Highlights in the lower level include a unique under-stairs custom wine & whiskey bar and a new home gym with a glass wall view into the main recreation area.
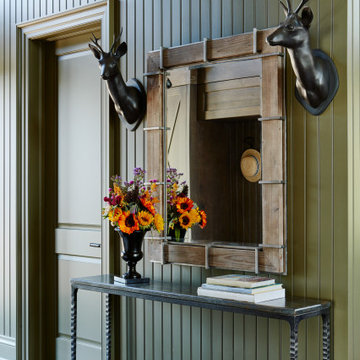
English country house, featuring a beautiful plaid wallpaper by mulberry
Large country foyer in Toronto with green walls, ceramic flooring, a double front door, a dark wood front door, brown floors, a coffered ceiling and wallpapered walls.
Large country foyer in Toronto with green walls, ceramic flooring, a double front door, a dark wood front door, brown floors, a coffered ceiling and wallpapered walls.
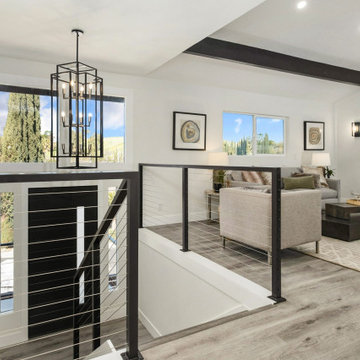
Medium sized country front door in Other with white walls, vinyl flooring, a single front door, a black front door and a coffered ceiling.

Custom dog wash located in mudroom
Photo of a medium sized farmhouse boot room in Denver with white walls, black floors and a coffered ceiling.
Photo of a medium sized farmhouse boot room in Denver with white walls, black floors and a coffered ceiling.
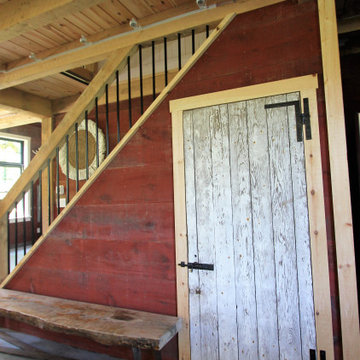
Interior of party barn
Design ideas for a medium sized country boot room in Philadelphia with a single front door, a light wood front door and a coffered ceiling.
Design ideas for a medium sized country boot room in Philadelphia with a single front door, a light wood front door and a coffered ceiling.
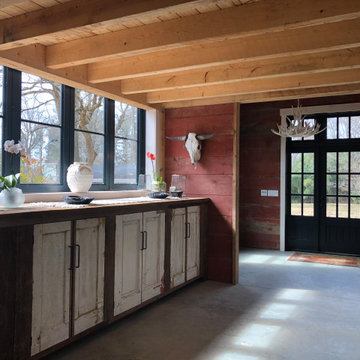
Interior of party barn
Medium sized country foyer in Philadelphia with concrete flooring, a single front door, a black front door and a coffered ceiling.
Medium sized country foyer in Philadelphia with concrete flooring, a single front door, a black front door and a coffered ceiling.
Country Entrance with a Coffered Ceiling Ideas and Designs
1
