Country Entrance with a Drop Ceiling Ideas and Designs
Refine by:
Budget
Sort by:Popular Today
1 - 20 of 30 photos
Item 1 of 3
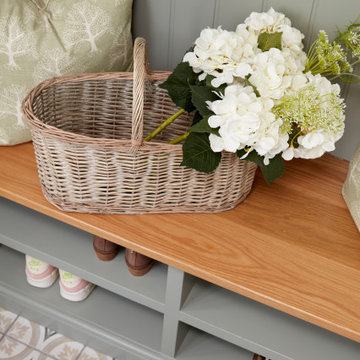
Our clients were in much need of a new porch for extra storage of shoes and coats and well as a uplift for the exterior of thier home. We stripped the house back to bare brick, redesigned the layouts for a new porch, driveway so it felt inviting & homely. They wanted to inject some fun and energy into the house, which we did with a mix of contemporary and Mid-Century print tiles with tongue and grove bespoke panelling & shelving, bringing it to life with calm classic pastal greens and beige.
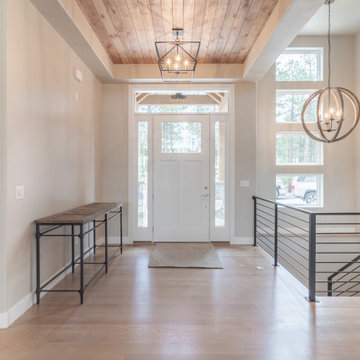
FLOORING: 5" Plank, #2 Red Oak, Stain: Birch (Bona)
RAILNG: Black Sand
INTERIOR PAINT: SW7029 Agreeable Gray
LIGHTING: Home Lighting
T&G: Stained to match flooring

Expansive farmhouse foyer in Milan with beige walls, medium hardwood flooring, a sliding front door, a white front door, brown floors, a drop ceiling and panelled walls.
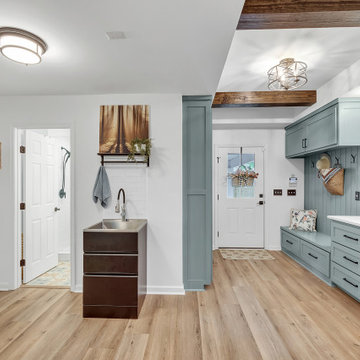
Right off the mudroom is a sink for the clients to wash their small dogs or wash up after working in the garden. There is also a full bath and laundry room off of this area.
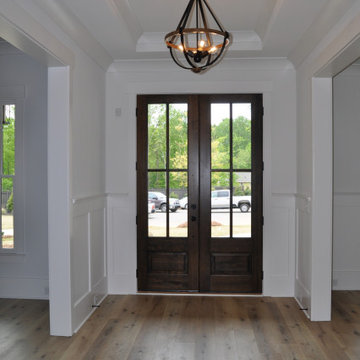
Inspiration for a medium sized rural front door in Atlanta with white walls, medium hardwood flooring, a double front door, a dark wood front door, brown floors and a drop ceiling.
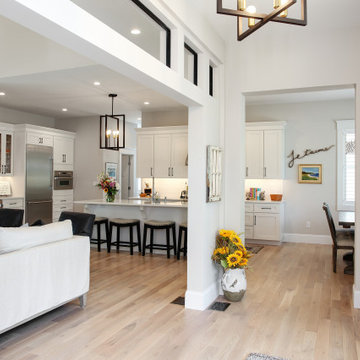
The wonderful foyer of The Flatts. View House Plan THD-7375: https://www.thehousedesigners.com/plan/the-flatts-7375/

this modern farmhouse style entryway design features a subtle geometric wallpaper design that adds enough depths that don't outshine the central element being the beautiful round farmhouse style natural wood decorated with a simple display of various glass vases table topped by this gorgeously sophisticated brass and glass chandelier. This combination of material adds beauty sophistication and class to this entryway.
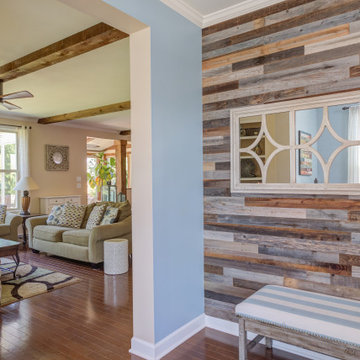
Adding Architectural details to this Builder Grade House turned it into a spectacular HOME with personality. The inspiration started when the homeowners added a great wood feature to the entry way wall. We designed wood ceiling beams, posts, mud room entry and vent hood over the range. We stained wood in the sunroom to match. Then we added new lighting and fans. The new backsplash ties everything together. The Pot Filler added the crowning touch! NO Longer Builder Boring!
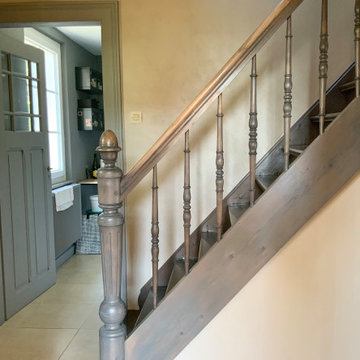
VUE DE COTE - Homestaging de l'entrée d'une maison des années 30. Re décorée dans les années 80, l'association de la tapisserie rouge et des menuiseries vertes chargeait et assombrissait énormément cette pièce étroite. La cliente souhaitait donc des conseils pour illuminer la pièce tout en conservant le côté chaleureux de la maison.
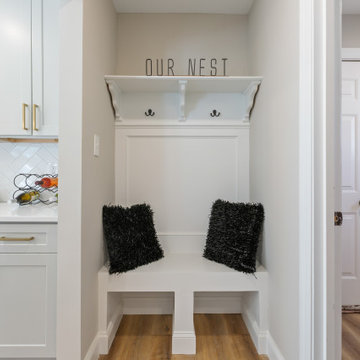
This is an example of a large rural entrance in Other with multi-coloured walls, medium hardwood flooring, beige floors, a drop ceiling and tongue and groove walls.
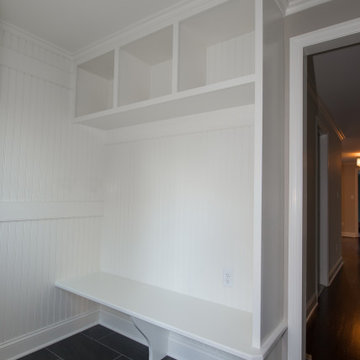
Inspiration for a small farmhouse boot room in New York with white walls, ceramic flooring, black floors, a drop ceiling and panelled walls.
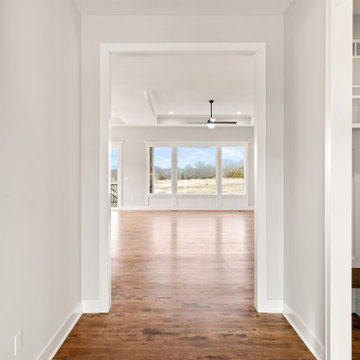
Medium sized rural entrance in Kansas City with a single front door and a drop ceiling.
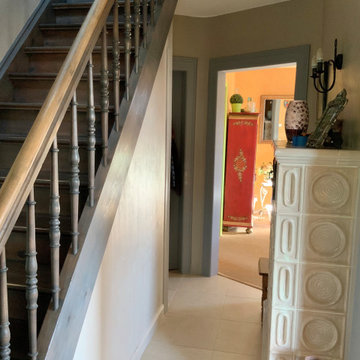
VUE DE L'AVANT - Homestaging de l'entrée d'une maison des années 30. Re décorée dans les années 80, l'association de la tapisserie rouge et des menuiseries vertes chargeait et assombrissait énormément cette pièce étroite. La cliente souhaitait donc des conseils pour illuminer la pièce tout en conservant le côté chaleureux de la maison.
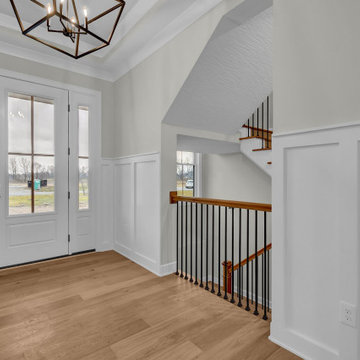
The inviting foyer has views to the Great Room, plus switchback stairs.
Inspiration for a farmhouse foyer in Columbus with medium hardwood flooring, a single front door, a white front door and a drop ceiling.
Inspiration for a farmhouse foyer in Columbus with medium hardwood flooring, a single front door, a white front door and a drop ceiling.
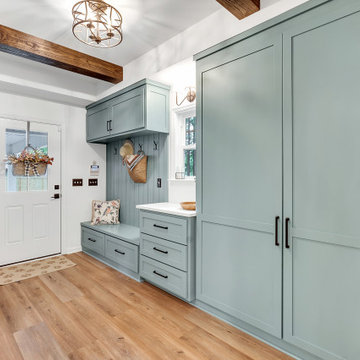
Custom designed mudroom has a classic design with a farmhouse flair. The custom cabinet color is Sherwin Williams Delft
Medium sized farmhouse boot room in Atlanta with white walls, vinyl flooring and a drop ceiling.
Medium sized farmhouse boot room in Atlanta with white walls, vinyl flooring and a drop ceiling.

A modern farmhouse entry with shiplap walls and a painted ceiling tray with a copper leaf sculpture installation.
Inspiration for a rural foyer in Denver with white walls, porcelain flooring, multi-coloured floors, a drop ceiling and tongue and groove walls.
Inspiration for a rural foyer in Denver with white walls, porcelain flooring, multi-coloured floors, a drop ceiling and tongue and groove walls.
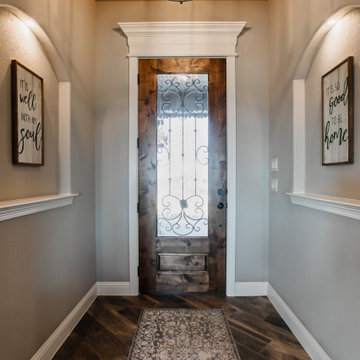
Elegant Entry way with dramatic ceiling and wall alcoves.
Inspiration for a country front door in Dallas with beige walls, a single front door, a glass front door and a drop ceiling.
Inspiration for a country front door in Dallas with beige walls, a single front door, a glass front door and a drop ceiling.
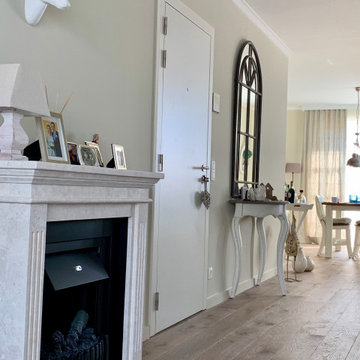
Die Farben und die Gestaltung dieser Ferienwohnung sollten sich der umgebenden Natur anpassen. So haben wir mit Creme-, Beige- und Blautönen gearbeitet. Um den Stauraum maximal auszunutzen, finden sich in der gesamten Wohnung viele Einbauschränke wieder. Wir verwendet fast ausschließlich natürliche Materialen wie Leinen, Holz und Eisen.
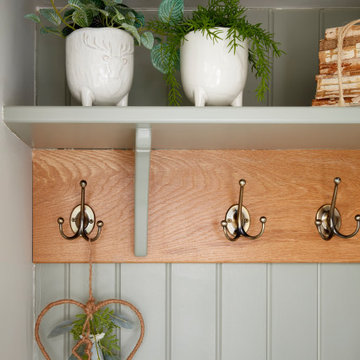
Our clients were in much need of a new porch for extra storage of shoes and coats and well as a uplift for the exterior of thier home. We stripped the house back to bare brick, redesigned the layouts for a new porch, driveway so it felt inviting & homely. They wanted to inject some fun and energy into the house, which we did with a mix of contemporary and Mid-Century print tiles with tongue and grove bespoke panelling & shelving, bringing it to life with calm classic pastal greens and beige.
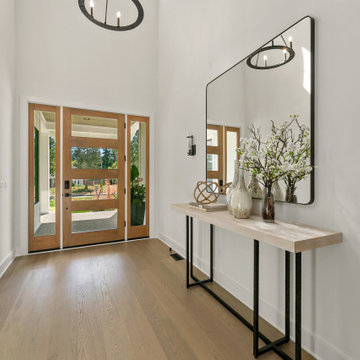
The Madrid's foyer showcases a combination of elegance and natural charm. The light hardwood flooring sets a warm and inviting tone, complemented by the clean and crisp white walls that provide a sense of freshness and spaciousness. A large square mirror graces the foyer, reflecting light and creating the illusion of a larger space. Black vents discreetly blend into the walls, ensuring efficient air circulation without compromising the overall aesthetic. A captivating chandelier illuminates the area, adding a touch of glamour and serving as a focal point. A wooden table completes the foyer, offering a convenient surface for decorative items or personal belongings. The Madrid's foyer creates an impressive and welcoming entry point, setting the stage for the style and ambiance that awaits throughout the rest of the home.
Country Entrance with a Drop Ceiling Ideas and Designs
1