Country Entrance with a Black Front Door Ideas and Designs
Refine by:
Budget
Sort by:Popular Today
1 - 20 of 564 photos
Item 1 of 3
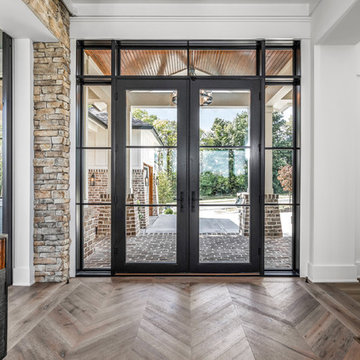
The Home Aesthetic
Photo of an expansive farmhouse foyer in Indianapolis with white walls, light hardwood flooring, a double front door, a black front door and multi-coloured floors.
Photo of an expansive farmhouse foyer in Indianapolis with white walls, light hardwood flooring, a double front door, a black front door and multi-coloured floors.

Inspiration for a rural foyer in Chicago with white walls, a double front door, a black front door and brown floors.

Hillside Farmhouse sits on a steep East-sloping hill. We set it across the slope, which allowed us to separate the site into a public, arrival side to the North and a private, garden side to the South. The house becomes the long wall, one room wide, that organizes the site into its two parts.
The garage wing, running perpendicularly to the main house, forms a courtyard at the front door. Cars driving in are welcomed by the wide front portico and interlocking stair tower. On the opposite side, under a parade of dormers, the Dining Room saddle-bags into the garden, providing views to the South and East. Its generous overhang keeps out the hot summer sun, but brings in the winter sun.
The house is a hybrid of ‘farm house’ and ‘country house’. It simultaneously relates to the active contiguous farm and the classical imagery prevalent in New England architecture.
Photography by Robert Benson and Brian Tetrault

Dutch door leading into mudroom.
Photographer: Rob Karosis
Large farmhouse boot room in New York with white walls, a stable front door, a black front door and black floors.
Large farmhouse boot room in New York with white walls, a stable front door, a black front door and black floors.

Architectural advisement, Interior Design, Custom Furniture Design & Art Curation by Chango & Co.
Architecture by Crisp Architects
Construction by Structure Works Inc.
Photography by Sarah Elliott
See the feature in Domino Magazine
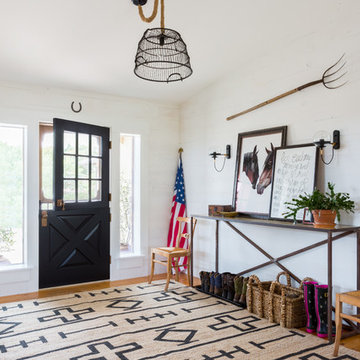
Design ideas for a medium sized rural foyer in Santa Barbara with white walls, light hardwood flooring, a stable front door and a black front door.
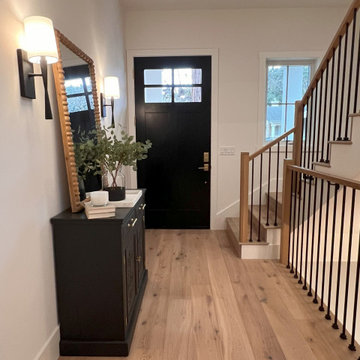
A new 3,200 square foot 2-Story home with full basement custom curated with color and warmth. Open concept living with thoughtful space planning on all 3 levels with 5 bedrooms and 4 baths.
Architect + Designer: Arch Studio, Inc.
General Contractor: BSB Builders

architectural digest, classic design, cool new york homes, cottage core. country home, florals, french country, historic home, pale pink, vintage home, vintage style
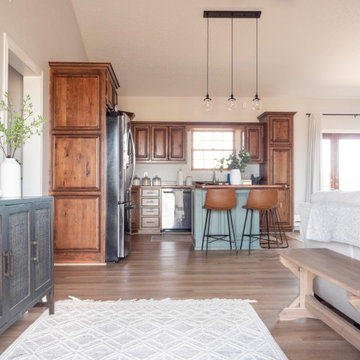
Inspired by sandy shorelines on the California coast, this beachy blonde vinyl floor brings just the right amount of variation to each room. With the Modin Collection, we have raised the bar on luxury vinyl plank. The result is a new standard in resilient flooring. Modin offers true embossed in register texture, a low sheen level, a rigid SPC core, an industry-leading wear layer, and so much more.

Entry with black farmhouse door, wide plank oak flooring, barrel ceiling painted black
Inspiration for a medium sized farmhouse foyer in Other with white walls, medium hardwood flooring, a single front door, a black front door and a vaulted ceiling.
Inspiration for a medium sized farmhouse foyer in Other with white walls, medium hardwood flooring, a single front door, a black front door and a vaulted ceiling.

Design ideas for a large farmhouse boot room in San Francisco with white walls, slate flooring, a pivot front door, a black front door and black floors.
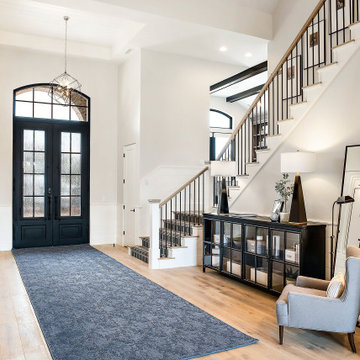
Photo of a rural front door in Salt Lake City with white walls, medium hardwood flooring, a double front door, a black front door and brown floors.

Photo of a medium sized farmhouse boot room in Minneapolis with grey walls, slate flooring, a black front door, blue floors and feature lighting.

Joyelle west photography
Design ideas for a medium sized rural boot room in Boston with white walls, ceramic flooring and a black front door.
Design ideas for a medium sized rural boot room in Boston with white walls, ceramic flooring and a black front door.

Photo by Ethington
Design ideas for a medium sized rural front door in Other with a black front door, white walls, concrete flooring, a single front door and grey floors.
Design ideas for a medium sized rural front door in Other with a black front door, white walls, concrete flooring, a single front door and grey floors.

This is an example of a small rural boot room in New York with white walls, porcelain flooring, a single front door, a black front door and grey floors.

Design ideas for a rural foyer in Salt Lake City with white walls, medium hardwood flooring, a single front door, a black front door, brown floors and feature lighting.

Expansive farmhouse hallway in Austin with white walls, limestone flooring, a double front door, a black front door and beige floors.
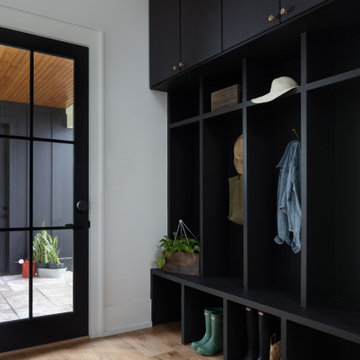
Mudroom of modern luxury farmhouse in Pass Christian Mississippi photographed for Watters Architecture by Birmingham Alabama based architectural and interiors photographer Tommy Daspit.
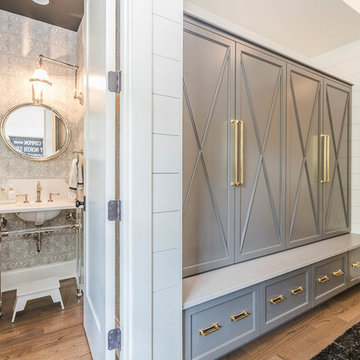
Medium sized country boot room in Chicago with white walls, medium hardwood flooring, a single front door, a black front door and brown floors.
Country Entrance with a Black Front Door Ideas and Designs
1