Country Entrance with a Black Front Door Ideas and Designs
Refine by:
Budget
Sort by:Popular Today
121 - 140 of 564 photos
Item 1 of 3
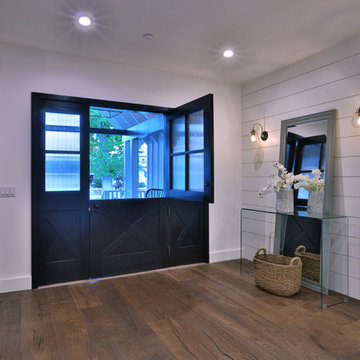
Farmhouse foyer in Los Angeles with white walls, medium hardwood flooring, a stable front door and a black front door.

These homeowners came to us wanting to upgrade the curb appeal of their home and improve the layout of the interior. They hoped for an entry that would welcome guests to their home both inside and out, while also creating more defined and purposeful space within the home. The main goals of the project were to add a covered wrap around porch, add more windows for natural light, create a formal entry that housed the client’s baby grand piano, and add a home office for the clients to work from home.
With a dated exterior and facade that lacked dimension, there was little charm to be had. The front door was hidden from visitors and a lack of windows made the exterior unoriginal. We approached the exterior design pulling inspiration from the farmhouse style, southern porches, and craftsman style homes. Eventually we landed on a design that added numerous windows to the front façade, reminiscent of a farmhouse, and turned a Dutch hipped roof into an extended gable roof, creating a large front porch and adding curb appeal interest. By relocating the entry door to the front of the house and adding a gable accent over this new door, it created a focal point for guests and passersby. In addition to those design elements, we incorporated some exterior shutters rated for our northwest climate that echoed the southern style homes our client loved. A greige paint color (Benjamin Moore Cape May Cobblestone) accented with a white trim (Benjamin Moore Swiss Coffee) and a black front door, shutters, and window box (Sherwin Williams Black Magic) all work together to create a charming and welcoming façade.
On the interior we removed a half wall and coat closet that separated the original cramped entryway from the front room. The front room was a multipurpose space that didn’t have a designated use for the family, it became a catch-all space that was easily cluttered. Through the design process we came up with a plan to split the spaces into 2 rooms, a large open semi-formal entryway and a home office. The semi-formal entryway was intentionally designed to house the homeowner’s baby grand piano – a real showstopper. The flow created by this entryway is welcoming and ushers you into a beautifully curated home.
A new office now sits right off the entryway with beautiful French doors, built-in cabinetry, and an abundance of natural light – everything that one dreams of for their home office. The home office looks out to the front porch and front yard as well as the pastural side yard where the children frequently play. The office is an ideal location for a moment of inspiration, reflection, and focus. A warm white paint (Benjamin Moore Swiss Coffee) combined with the newly installed light oak luxury vinyl plank flooring runs throughout the home, creating continuity and a neutral canvas. Traditional and schoolhouse style statement light fixtures coordinate with the black door hardware for an added level of contrast.
There is one more improvement that made a big difference to this family. In the family room, we added a built-in window seat. This created a cozy nook that is used by all for reading and extra seating. This relatively small improvement had a big impact on how the family uses and enjoys the space.
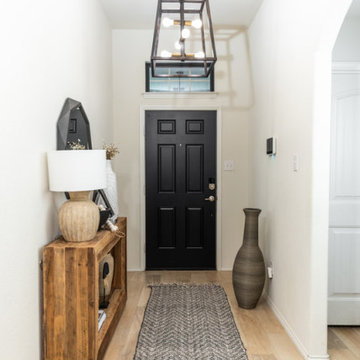
Modern Farmhouse with minimalist flair. A long entryway with high ceilings was given a makeover. Crisp clean white walls are lifted with new industrial geometric lighting, custom mirror, bench and farmhouse style textiles. Custom abstract art frame the entry with a beautiful black door as a focal point.
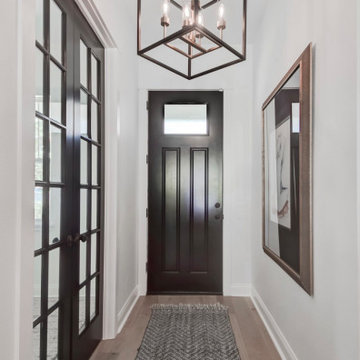
Modern Farmhouse French Doors. Wide Plank Flooring with crisp white walls. Lantern Chandelier with black and gold.
Inspiration for a farmhouse foyer in Tampa with white walls, light hardwood flooring, a single front door and a black front door.
Inspiration for a farmhouse foyer in Tampa with white walls, light hardwood flooring, a single front door and a black front door.
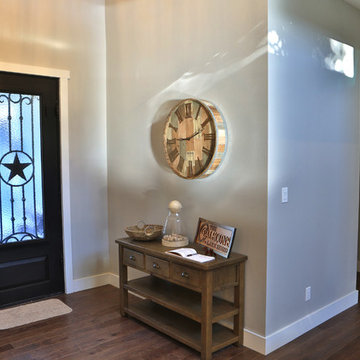
Photography by Misty, Plano TX
Inspiration for a medium sized farmhouse front door in Dallas with grey walls, dark hardwood flooring, a double front door, a black front door and brown floors.
Inspiration for a medium sized farmhouse front door in Dallas with grey walls, dark hardwood flooring, a double front door, a black front door and brown floors.
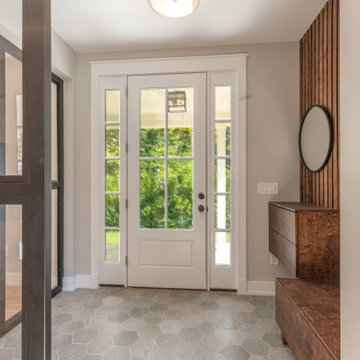
This beautiful foyer features built-ins from our fabrication shop as well as industrial metal glass partitions based on a beautiful hexagon tile floor
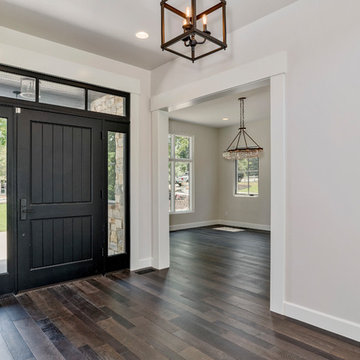
This is an example of a medium sized country front door in Denver with grey walls, dark hardwood flooring, a single front door, a black front door and brown floors.

Photo of an expansive farmhouse foyer in Vancouver with white walls, light hardwood flooring, a single front door, a black front door, beige floors and wainscoting.
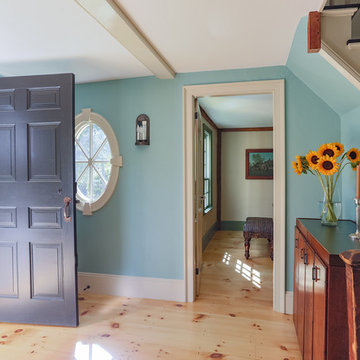
The entry to the home features an impressive front door with skeleton key lock. The original staircase has black painted treads. Two oval windows were added to the existing space to frame the front door and bring more light into this old house in Winchester.
Eric Roth
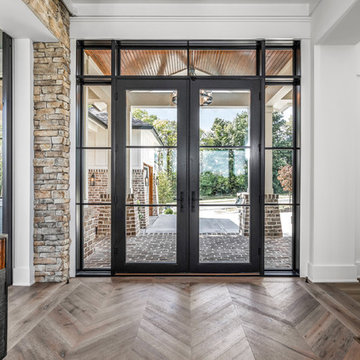
The Home Aesthetic
Photo of an expansive farmhouse foyer in Indianapolis with white walls, light hardwood flooring, a double front door, a black front door and multi-coloured floors.
Photo of an expansive farmhouse foyer in Indianapolis with white walls, light hardwood flooring, a double front door, a black front door and multi-coloured floors.
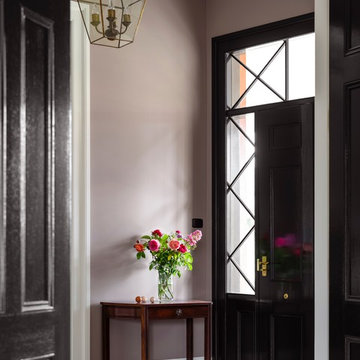
Photographer Justin Alexander
Design ideas for a large country foyer in Sydney with brown walls, a single front door and a black front door.
Design ideas for a large country foyer in Sydney with brown walls, a single front door and a black front door.

This Beautiful Multi-Story Modern Farmhouse Features a Master On The Main & A Split-Bedroom Layout • 5 Bedrooms • 4 Full Bathrooms • 1 Powder Room • 3 Car Garage • Vaulted Ceilings • Den • Large Bonus Room w/ Wet Bar • 2 Laundry Rooms • So Much More!
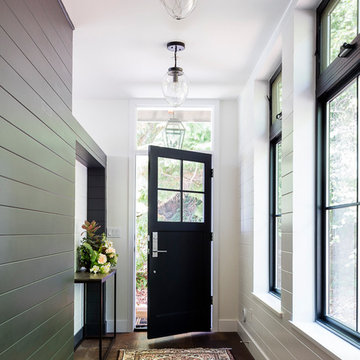
Set within one of Mercer Island’s many embankments is an RW Anderson Homes new build that is breathtaking. Our clients set their eyes on this property and saw the potential despite the overgrown landscape, steep and narrow gravel driveway, and the small 1950’s era home. To not forget the true roots of this property, you’ll find some of the wood salvaged from the original home incorporated into this dreamy modern farmhouse.
Building this beauty went through many trials and tribulations, no doubt. From breaking ground in the middle of winter to delays out of our control, it seemed like there was no end in sight at times. But when this project finally came to fruition - boy, was it worth it!
The design of this home was based on a lot of input from our clients - a busy family of five with a vision for their dream house. Hardwoods throughout, familiar paint colors from their old home, marble countertops, and an open concept floor plan were among some of the things on their shortlist. Three stories, four bedrooms, four bathrooms, one large laundry room, a mudroom, office, entryway, and an expansive great room make up this magnificent residence. No detail went unnoticed, from the custom deck railing to the elements making up the fireplace surround. It was a joy to work on this project and let our creative minds run a little wild!
---
Project designed by interior design studio Kimberlee Marie Interiors. They serve the Seattle metro area including Seattle, Bellevue, Kirkland, Medina, Clyde Hill, and Hunts Point.
For more about Kimberlee Marie Interiors, see here: https://www.kimberleemarie.com/
To learn more about this project, see here
http://www.kimberleemarie.com/mercerislandmodernfarmhouse
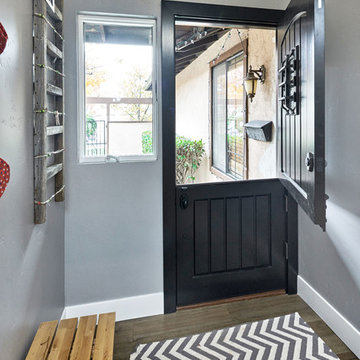
Mark Pinkerton - vi360 Photography
This is an example of a small country front door in San Francisco with grey walls, light hardwood flooring, a stable front door and a black front door.
This is an example of a small country front door in San Francisco with grey walls, light hardwood flooring, a stable front door and a black front door.

Katie Merkle
Large rural boot room in Baltimore with grey walls, light hardwood flooring and a black front door.
Large rural boot room in Baltimore with grey walls, light hardwood flooring and a black front door.
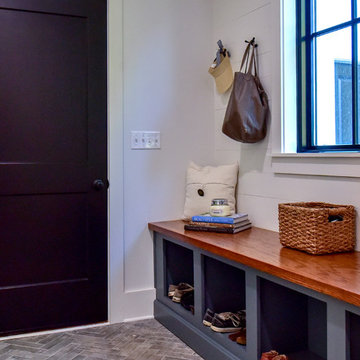
This is an example of a small farmhouse boot room in Other with white walls, porcelain flooring, a single front door, a black front door and grey floors.
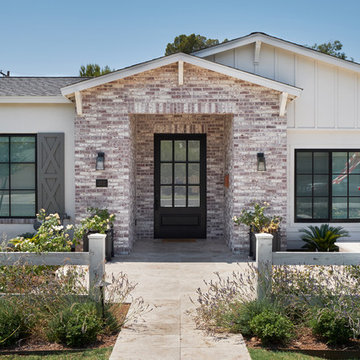
Design ideas for a farmhouse front door in Phoenix with a single front door and a black front door.
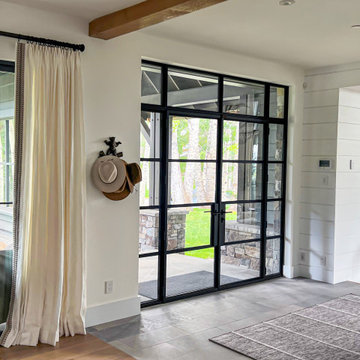
This is an example of a medium sized country front door in Other with slate flooring, a double front door and a black front door.
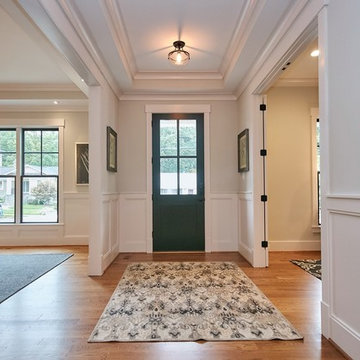
This is an example of a medium sized farmhouse foyer in DC Metro with grey walls, medium hardwood flooring, a single front door, a black front door and brown floors.
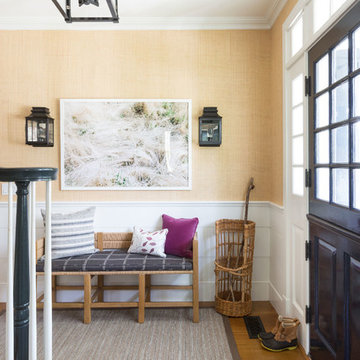
Interior Design by Nina Carbone.
Design ideas for a country foyer in New York with multi-coloured walls, medium hardwood flooring, a stable front door, a black front door and brown floors.
Design ideas for a country foyer in New York with multi-coloured walls, medium hardwood flooring, a stable front door, a black front door and brown floors.
Country Entrance with a Black Front Door Ideas and Designs
7