Country Entrance with a Black Front Door Ideas and Designs
Refine by:
Budget
Sort by:Popular Today
41 - 60 of 558 photos
Item 1 of 3
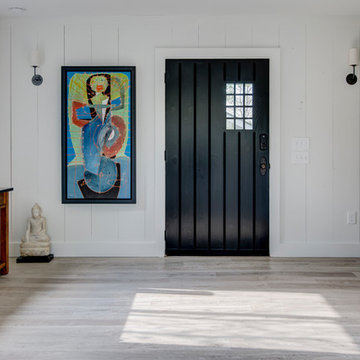
In an all white space painting the interior front door black adds real punch. The black hardware throughout ties the black accent throughout the home.

Design ideas for a large country hallway in Los Angeles with white walls, light hardwood flooring, a single front door, a black front door, beige floors, a wood ceiling and panelled walls.
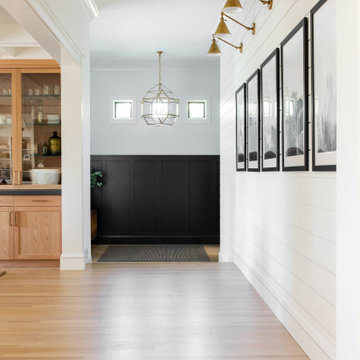
Inspiration for a farmhouse hallway in Sacramento with black walls, light hardwood flooring, a single front door and a black front door.
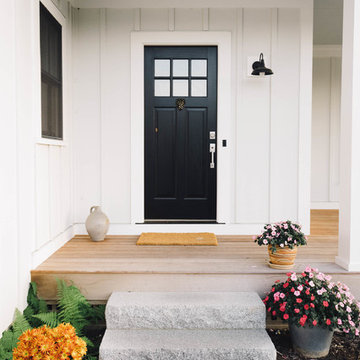
Photo by Kelly M. Shea
Inspiration for a medium sized rural front door in Other with white walls, light hardwood flooring, a single front door, a black front door and brown floors.
Inspiration for a medium sized rural front door in Other with white walls, light hardwood flooring, a single front door, a black front door and brown floors.
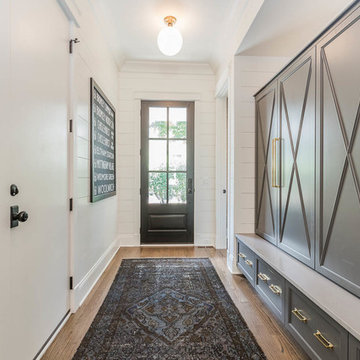
This is an example of a medium sized rural boot room in Chicago with white walls, medium hardwood flooring, a single front door and a black front door.
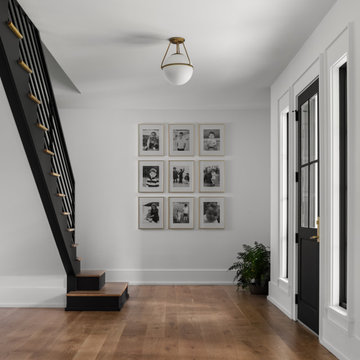
Entry of modern luxury farmhouse in Pass Christian Mississippi photographed for Watters Architecture by Birmingham Alabama based architectural and interiors photographer Tommy Daspit.
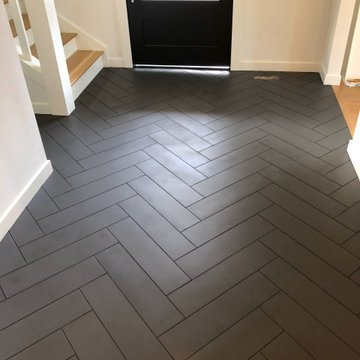
The details make the impact with this herringbone tile entry.
Photo of a medium sized farmhouse foyer in Seattle with white walls, concrete flooring, a single front door, a black front door and grey floors.
Photo of a medium sized farmhouse foyer in Seattle with white walls, concrete flooring, a single front door, a black front door and grey floors.
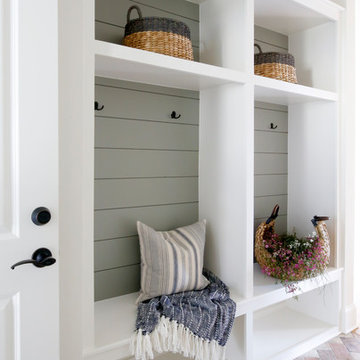
Arched brick ceiling
Inspiration for a medium sized country entrance in Nashville with white walls, light hardwood flooring, a double front door, a black front door and multi-coloured floors.
Inspiration for a medium sized country entrance in Nashville with white walls, light hardwood flooring, a double front door, a black front door and multi-coloured floors.
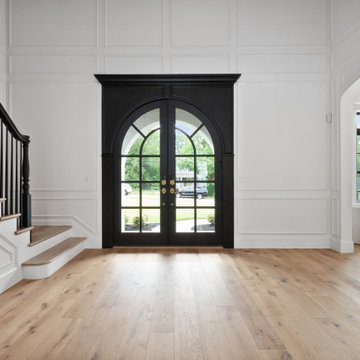
Design ideas for an expansive rural front door in St Louis with yellow walls, light hardwood flooring, a double front door and a black front door.
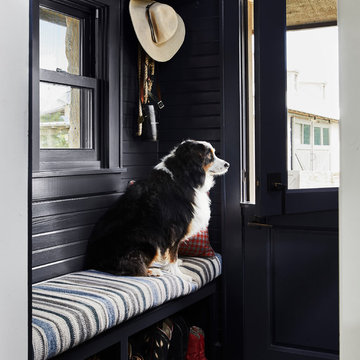
Design ideas for a farmhouse boot room in Dallas with black walls, a stable front door, a black front door and black floors.
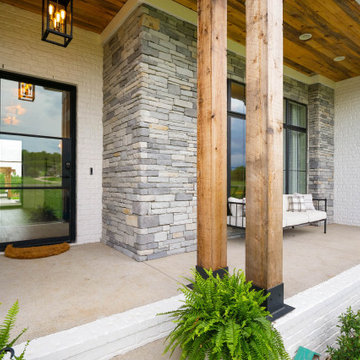
Front entry and covered porch of The Durham Modern Farmhouse. View THD-1053: https://www.thehousedesigners.com/plan/1053/
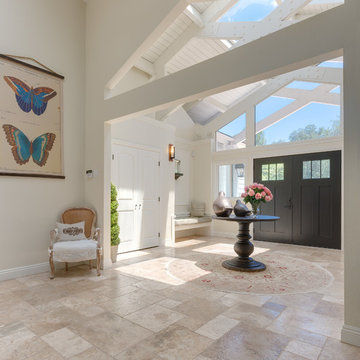
©Teague Hunziker
This is an example of a large rural foyer in Other with white walls, travertine flooring, a double front door, a black front door and beige floors.
This is an example of a large rural foyer in Other with white walls, travertine flooring, a double front door, a black front door and beige floors.
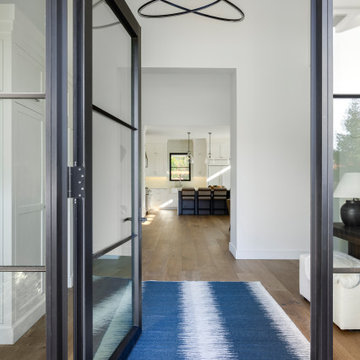
Modern Farmhouse foyer welcomes you with a contemporary LED chandelier, adding a fresh youthful vibe to the first impression of the house.
Inspiration for an expansive rural front door in San Francisco with white walls, a single front door, a black front door, medium hardwood flooring and beige floors.
Inspiration for an expansive rural front door in San Francisco with white walls, a single front door, a black front door, medium hardwood flooring and beige floors.
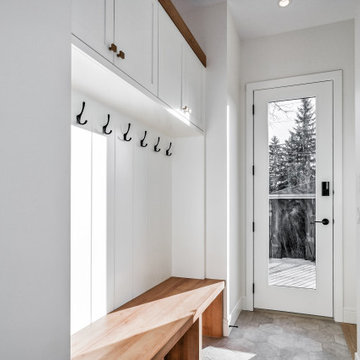
This is an example of a small rural foyer in Calgary with white walls, light hardwood flooring, a single front door, a black front door and white floors.
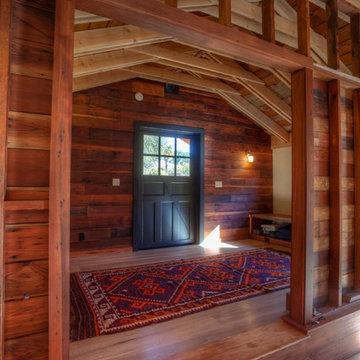
Conversion of 1950s garage to energy efficient, high performance yoga studio with salvaged materials and barn aesthetic. Building was disassembled, brought up to modern structural standards, with taped seams and exterior insulation for increased airtightness and insulation value, and reassembled using materials from original building and other old growth redwood and douglas fir salvaged from northern california barns. Exterior features galvanized roof, barn lights and reused redwood shiplap siding over rain screen for improved durability and traditional California barn look. Interior features high performance windows, American Clay plaster walls, salvaged wood throughout comprising light soffits, window casing, stools, baseboard, cap, stairs and benches.
Photo credit: Josh SpeidelJosh Speidel

This is an example of a medium sized farmhouse front door in DC Metro with white walls, medium hardwood flooring, a double front door, a black front door, brown floors, exposed beams and tongue and groove walls.

Our clients wanted the ultimate modern farmhouse custom dream home. They found property in the Santa Rosa Valley with an existing house on 3 ½ acres. They could envision a new home with a pool, a barn, and a place to raise horses. JRP and the clients went all in, sparing no expense. Thus, the old house was demolished and the couple’s dream home began to come to fruition.
The result is a simple, contemporary layout with ample light thanks to the open floor plan. When it comes to a modern farmhouse aesthetic, it’s all about neutral hues, wood accents, and furniture with clean lines. Every room is thoughtfully crafted with its own personality. Yet still reflects a bit of that farmhouse charm.
Their considerable-sized kitchen is a union of rustic warmth and industrial simplicity. The all-white shaker cabinetry and subway backsplash light up the room. All white everything complimented by warm wood flooring and matte black fixtures. The stunning custom Raw Urth reclaimed steel hood is also a star focal point in this gorgeous space. Not to mention the wet bar area with its unique open shelves above not one, but two integrated wine chillers. It’s also thoughtfully positioned next to the large pantry with a farmhouse style staple: a sliding barn door.
The master bathroom is relaxation at its finest. Monochromatic colors and a pop of pattern on the floor lend a fashionable look to this private retreat. Matte black finishes stand out against a stark white backsplash, complement charcoal veins in the marble looking countertop, and is cohesive with the entire look. The matte black shower units really add a dramatic finish to this luxurious large walk-in shower.
Photographer: Andrew - OpenHouse VC
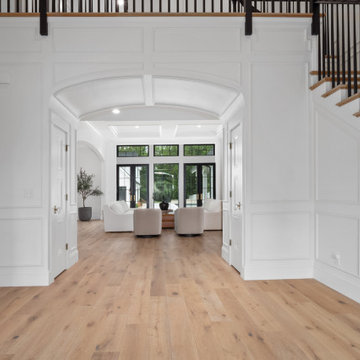
Design ideas for an expansive country front door in St Louis with yellow walls, light hardwood flooring, a double front door and a black front door.
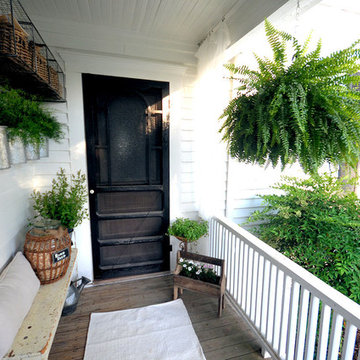
This is an example of a country porch in Dallas with a single front door and a black front door.

This is the main entryway into the house which connects the main house to the garage and mudroom.
Medium sized farmhouse foyer in Columbus with white walls, limestone flooring, a double front door, a black front door, grey floors and exposed beams.
Medium sized farmhouse foyer in Columbus with white walls, limestone flooring, a double front door, a black front door, grey floors and exposed beams.
Country Entrance with a Black Front Door Ideas and Designs
3