Country Entrance with a Wood Ceiling Ideas and Designs
Refine by:
Budget
Sort by:Popular Today
1 - 20 of 79 photos
Item 1 of 3

Photo of a large country foyer in New York with blue walls, dark hardwood flooring, a stable front door, a black front door, a wood ceiling and wallpapered walls.

Design ideas for a large country hallway in Los Angeles with white walls, light hardwood flooring, a single front door, a black front door, beige floors, a wood ceiling and panelled walls.

Прихожая кантри. Шкаф с зеркалами, Mister Doors, зеркало в красивой раме.
Inspiration for a medium sized country hallway in Other with beige walls, ceramic flooring, a single front door, a brown front door, blue floors, a wood ceiling and wood walls.
Inspiration for a medium sized country hallway in Other with beige walls, ceramic flooring, a single front door, a brown front door, blue floors, a wood ceiling and wood walls.

The open porch on the front door.
This is an example of a large rural porch in Sussex with limestone flooring, a single front door, a white front door, white floors and a wood ceiling.
This is an example of a large rural porch in Sussex with limestone flooring, a single front door, a white front door, white floors and a wood ceiling.

Small farmhouse porch in Boston with painted wood flooring, a single front door, brown floors and a wood ceiling.

Design ideas for a rural boot room in Other with beige walls, grey floors, a wood ceiling and wood walls.
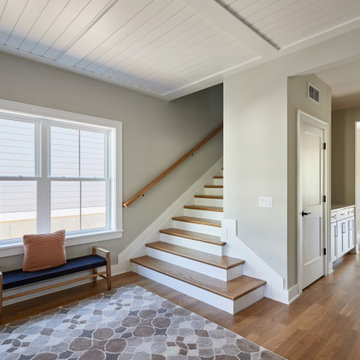
A for-market house finished in 2021. The house sits on a narrow, hillside lot overlooking the Square below.
photography: Viktor Ramos
Design ideas for a large rural front door in Cincinnati with white walls, light hardwood flooring, a single front door, a medium wood front door, brown floors and a wood ceiling.
Design ideas for a large rural front door in Cincinnati with white walls, light hardwood flooring, a single front door, a medium wood front door, brown floors and a wood ceiling.

Inspiration for a rural foyer in Austin with a double front door, a dark wood front door, grey floors and a wood ceiling.
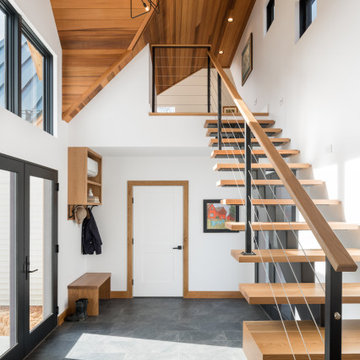
Design ideas for a medium sized farmhouse boot room in Burlington with white walls, slate flooring, a single front door, a glass front door, grey floors and a wood ceiling.

Gut renovation of mudroom and adjacent powder room. Included custom paneling, herringbone brick floors with radiant heat, and addition of storage and hooks.

Previously concrete floor, osb walls, and no window. Now the first thing you see when you step into the farmhouse is a beautiful brick floor, trimmed out, natural light, and tongue and groove cedar floor to ceiling. Total transformation.

Tiled foyer with large timber frame and modern glass door entry, finished with custom milled Douglas Fir trim.
Design ideas for a large country boot room in Other with yellow walls, ceramic flooring, a single front door, a white front door, black floors, a wood ceiling and wood walls.
Design ideas for a large country boot room in Other with yellow walls, ceramic flooring, a single front door, a white front door, black floors, a wood ceiling and wood walls.

Inspiration for a large farmhouse foyer in DC Metro with white walls, medium hardwood flooring, a double front door, a white front door, brown floors, a wood ceiling and panelled walls.
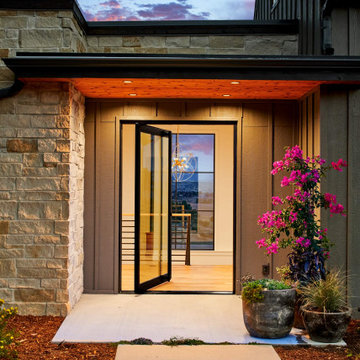
Photo of a medium sized farmhouse front door in Denver with white walls, medium hardwood flooring, a pivot front door, a glass front door, brown floors and a wood ceiling.
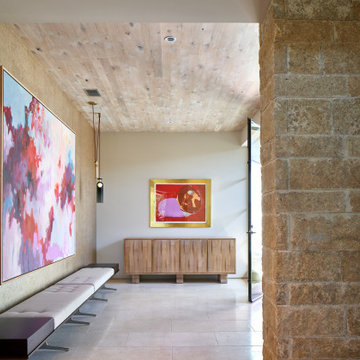
This is an example of a rural entrance in Austin with grey walls, beige floors and a wood ceiling.
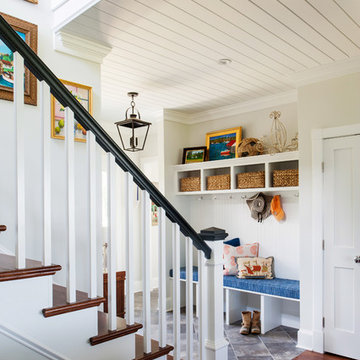
Photo of a medium sized rural foyer in Richmond with white walls, slate flooring, a single front door, multi-coloured floors and a wood ceiling.
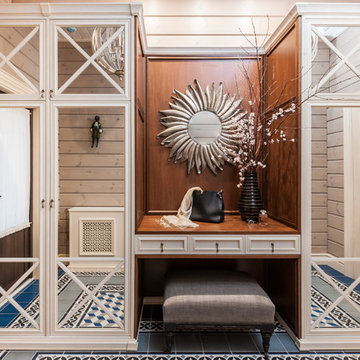
Прихожая кантри. Шкаф с зеркалами, Mister Doors, зеркало в красивой раме,пуфик.
Design ideas for a medium sized farmhouse front door in Other with blue floors, beige walls, ceramic flooring, a single front door, a brown front door, a wood ceiling and wood walls.
Design ideas for a medium sized farmhouse front door in Other with blue floors, beige walls, ceramic flooring, a single front door, a brown front door, a wood ceiling and wood walls.
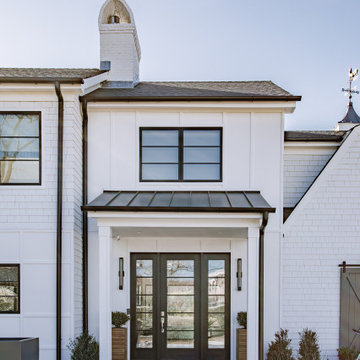
Large Modern Barnhouse Entrance/Foyer
Photo of a farmhouse entrance in New York with a wood ceiling.
Photo of a farmhouse entrance in New York with a wood ceiling.
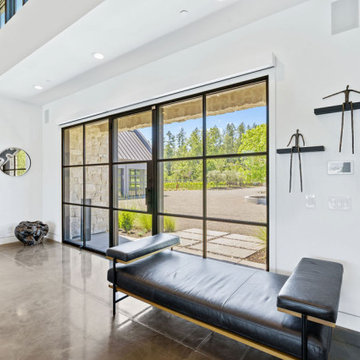
Design ideas for a large farmhouse front door in San Francisco with white walls, concrete flooring, a single front door, a metal front door, grey floors and a wood ceiling.
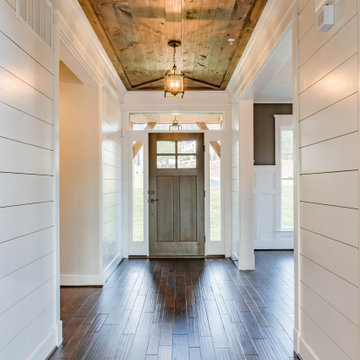
Inspiration for a farmhouse foyer in Baltimore with white walls, dark hardwood flooring, a single front door, a medium wood front door, brown floors, a wood ceiling and tongue and groove walls.
Country Entrance with a Wood Ceiling Ideas and Designs
1