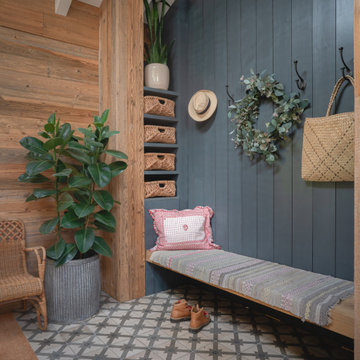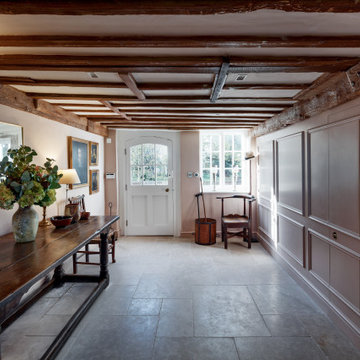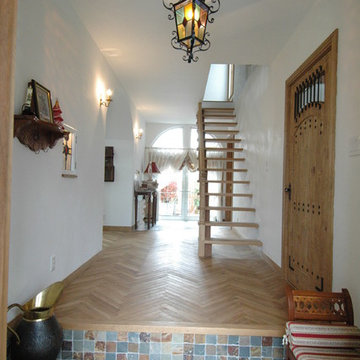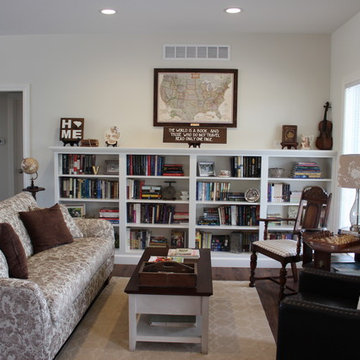Country Grey Entrance Ideas and Designs
Refine by:
Budget
Sort by:Popular Today
1 - 20 of 1,654 photos
Item 1 of 3

Nestled into a hillside, this timber-framed family home enjoys uninterrupted views out across the countryside of the North Downs. A newly built property, it is an elegant fusion of traditional crafts and materials with contemporary design.
Our clients had a vision for a modern sustainable house with practical yet beautiful interiors, a home with character that quietly celebrates the details. For example, where uniformity might have prevailed, over 1000 handmade pegs were used in the construction of the timber frame.
The building consists of three interlinked structures enclosed by a flint wall. The house takes inspiration from the local vernacular, with flint, black timber, clay tiles and roof pitches referencing the historic buildings in the area.
The structure was manufactured offsite using highly insulated preassembled panels sourced from sustainably managed forests. Once assembled onsite, walls were finished with natural clay plaster for a calming indoor living environment.
Timber is a constant presence throughout the house. At the heart of the building is a green oak timber-framed barn that creates a warm and inviting hub that seamlessly connects the living, kitchen and ancillary spaces. Daylight filters through the intricate timber framework, softly illuminating the clay plaster walls.
Along the south-facing wall floor-to-ceiling glass panels provide sweeping views of the landscape and open on to the terrace.
A second barn-like volume staggered half a level below the main living area is home to additional living space, a study, gym and the bedrooms.
The house was designed to be entirely off-grid for short periods if required, with the inclusion of Tesla powerpack batteries. Alongside underfloor heating throughout, a mechanical heat recovery system, LED lighting and home automation, the house is highly insulated, is zero VOC and plastic use was minimised on the project.
Outside, a rainwater harvesting system irrigates the garden and fields and woodland below the house have been rewilded.

Mudroom featuring hickory cabinetry, mosaic tile flooring, black shiplap, wall hooks, and gold light fixtures.
Design ideas for a large farmhouse boot room in Grand Rapids with beige walls, porcelain flooring, multi-coloured floors and tongue and groove walls.
Design ideas for a large farmhouse boot room in Grand Rapids with beige walls, porcelain flooring, multi-coloured floors and tongue and groove walls.
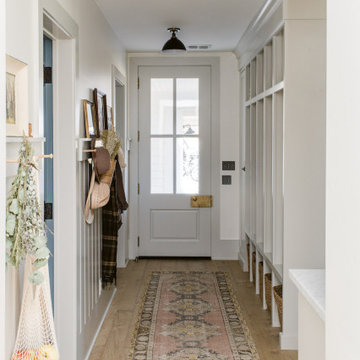
Large rural boot room in Dallas with white walls, light hardwood flooring, a grey front door and brown floors.

This is an example of a large rural boot room in Atlanta with white walls, light hardwood flooring, beige floors and a dado rail.
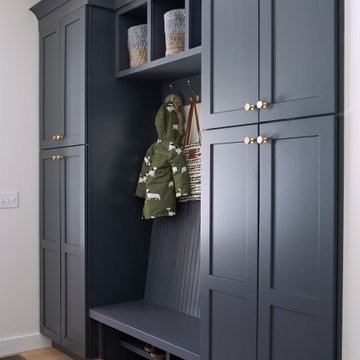
Custom mudroom built-ins with brass hardware, beadboard backrest and custom bench with two-tiered shoe storage below.
Photo of a rural entrance in Portland Maine.
Photo of a rural entrance in Portland Maine.
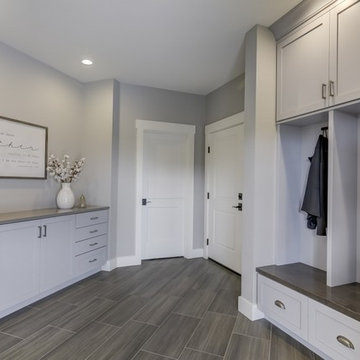
Medium sized farmhouse boot room in Chicago with grey walls, porcelain flooring, a single front door, a white front door and brown floors.
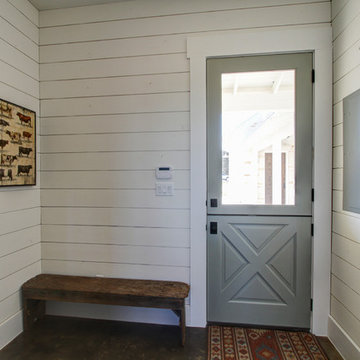
Rural boot room in Austin with white walls, concrete flooring, a stable front door and a grey front door.
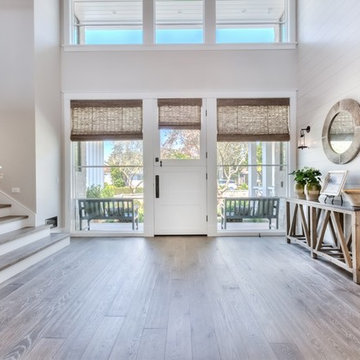
interior designer: Kathryn Smith
This is an example of a large country foyer in Orange County with white walls, light hardwood flooring, a single front door and a white front door.
This is an example of a large country foyer in Orange County with white walls, light hardwood flooring, a single front door and a white front door.

A Modern Farmhouse set in a prairie setting exudes charm and simplicity. Wrap around porches and copious windows make outdoor/indoor living seamless while the interior finishings are extremely high on detail. In floor heating under porcelain tile in the entire lower level, Fond du Lac stone mimicking an original foundation wall and rough hewn wood finishes contrast with the sleek finishes of carrera marble in the master and top of the line appliances and soapstone counters of the kitchen. This home is a study in contrasts, while still providing a completely harmonious aura.

Expansive entryway leading to an open concept living room, with a private office and formal dining room off the main entrance.
Farmhouse entrance in Seattle with medium hardwood flooring, a black front door and exposed beams.
Farmhouse entrance in Seattle with medium hardwood flooring, a black front door and exposed beams.
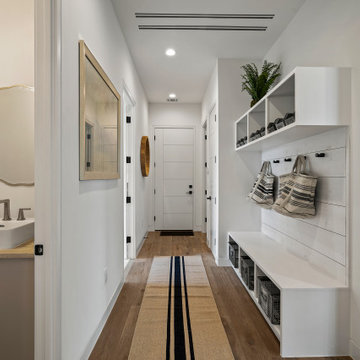
Design ideas for a country entrance in Austin with white walls, dark hardwood flooring, a single front door, a white front door and brown floors.

Inspiration for a rural foyer in Austin with a double front door, a dark wood front door, grey floors and a wood ceiling.
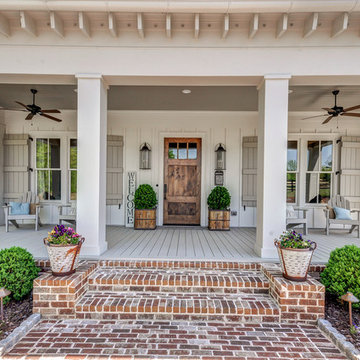
Advantage Home Tours
Design ideas for a farmhouse entrance in Atlanta with a single front door and a medium wood front door.
Design ideas for a farmhouse entrance in Atlanta with a single front door and a medium wood front door.
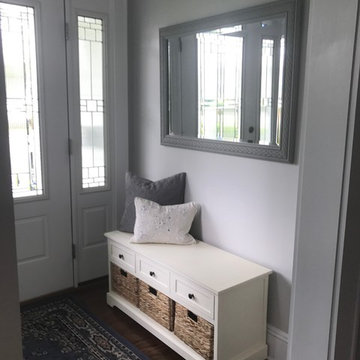
Inspiration for a small farmhouse foyer in New York with grey walls, dark hardwood flooring, a single front door, a white front door and brown floors.
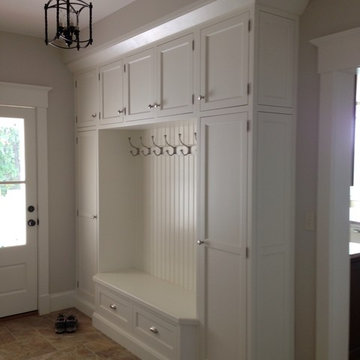
Mudroom Entry featuring custom flush inset painted cabinetry and beadboard. The upper cabinets and soffit above the coathooks conceal ductwork for a Wolf Pro range hood on the opposite side of the wall.
Country Grey Entrance Ideas and Designs
1
