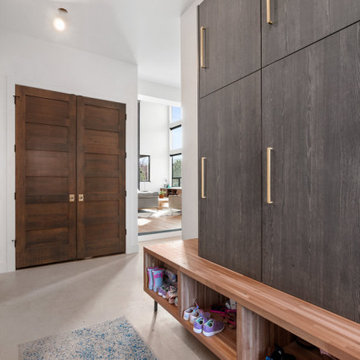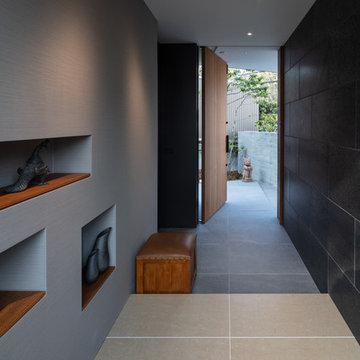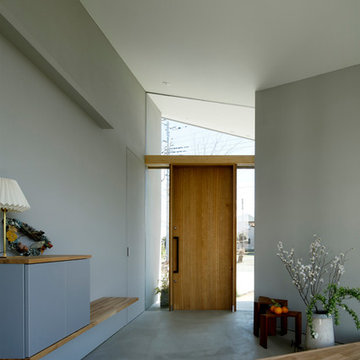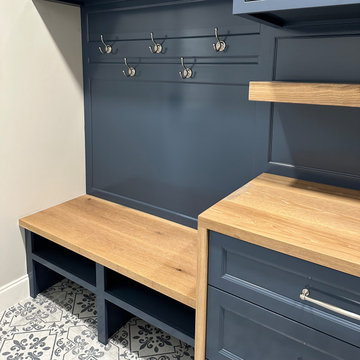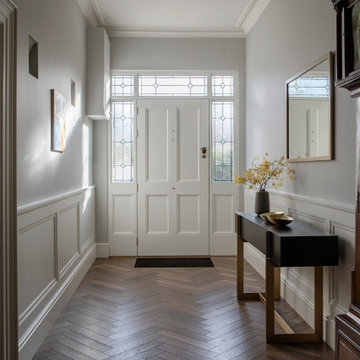Modern Grey Entrance Ideas and Designs
Refine by:
Budget
Sort by:Popular Today
1 - 20 of 5,806 photos
Item 1 of 3
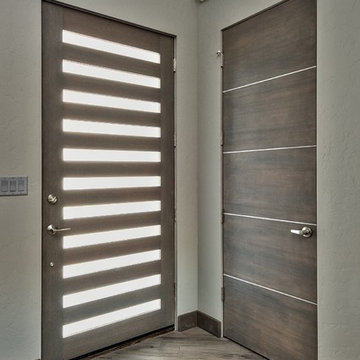
Design ideas for a medium sized modern front door in Denver with grey walls, dark hardwood flooring, a single front door, a dark wood front door and brown floors.
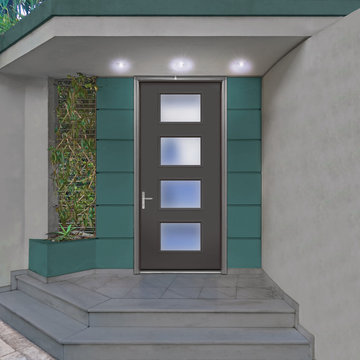
This is an example of a medium sized modern front door in Toronto with a single front door and a grey front door.
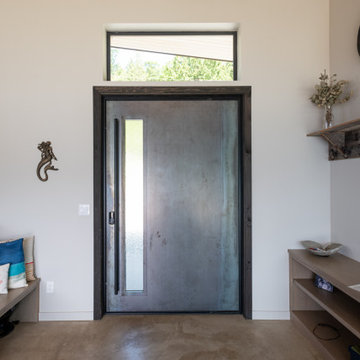
The custom front door is an oversized steel pivot door which provides a grand entrance to this beautiful home. The door is meant to patina over time which ties into the industrial design features of this home.
Design: H2D Architecture + Design
www.h2darchitects.com
Photos: Chad Coleman Photography

Entryway to modern home with 14 ft tall wood pivot door and double height sidelight windows.
Inspiration for a large modern foyer in Los Angeles with white walls, light hardwood flooring, a pivot front door, a medium wood front door and brown floors.
Inspiration for a large modern foyer in Los Angeles with white walls, light hardwood flooring, a pivot front door, a medium wood front door and brown floors.

Mudrooms are practical entryway spaces that serve as a buffer between the outdoors and the main living areas of a home. Typically located near the front or back door, mudrooms are designed to keep the mess of the outside world at bay.
These spaces often feature built-in storage for coats, shoes, and accessories, helping to maintain a tidy and organized home. Durable flooring materials, such as tile or easy-to-clean surfaces, are common in mudrooms to withstand dirt and moisture.
Additionally, mudrooms may include benches or cubbies for convenient seating and storage of bags or backpacks. With hooks for hanging outerwear and perhaps a small sink for quick cleanups, mudrooms efficiently balance functionality with the demands of an active household, providing an essential transitional space in the home.
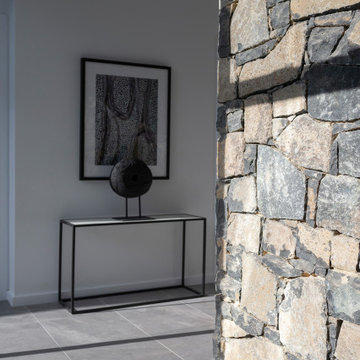
For this knock-down rebuild, in the established suburb of Deakin, Canberra, the interior design aesthetic was modern chalet. Natural stone walls, timber cladding, and a palette of deep inky navy, greys and accents of brass. Built by Homes by Howe. Photography by Hcreations.

Modern Mud Room with Floating Charging Station
Inspiration for a small modern boot room in Dallas with white walls, light hardwood flooring, a black front door and a single front door.
Inspiration for a small modern boot room in Dallas with white walls, light hardwood flooring, a black front door and a single front door.
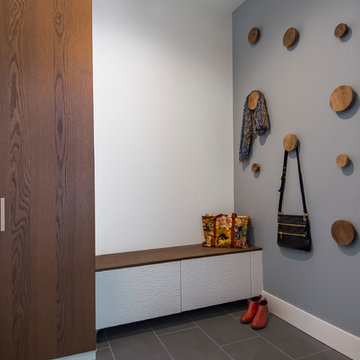
Dan Farmer
Photo of a medium sized modern boot room in Seattle with grey walls, porcelain flooring and grey floors.
Photo of a medium sized modern boot room in Seattle with grey walls, porcelain flooring and grey floors.
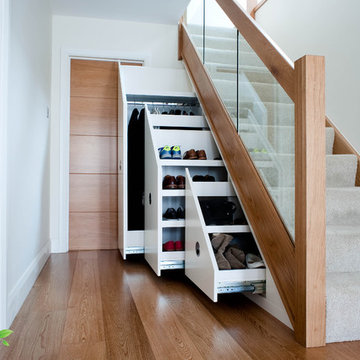
Under stairs storage solution, with three pull out drawers. Shoes and coat storage combination. Externally flush and plain design.
Design ideas for a modern entrance in London.
Design ideas for a modern entrance in London.
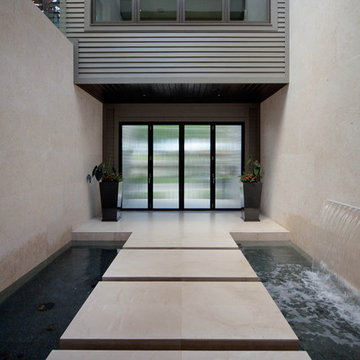
This contemporary home features clean lines and extensive details, a unique entrance of floating steps over moving water, attractive focal points, great flows of volumes and spaces, and incorporates large areas of indoor/outdoor living on both levels.
Taking aging in place into consideration, there are master suites on both levels, elevator, and garage entrance. The home’s great room and kitchen open to the lanai, summer kitchen, and garden via folding and pocketing glass doors and uses a retractable screen concealed in the lanai. When the screen is lowered, it holds up to 90% of the home’s conditioned air and keeps out insects. The 2nd floor master and exercise rooms open to balconies.
The challenge was to connect the main home to the existing guest house which was accomplished with a center garden and floating step walkway which mimics the main home’s entrance. The garden features a fountain, fire pit, pool, outdoor arbor dining area, and LED lighting under the floating steps.
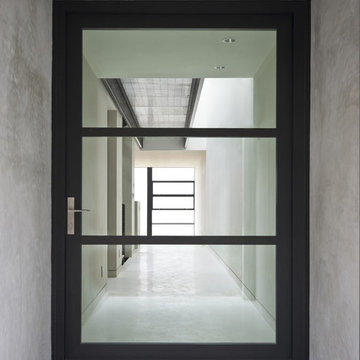
Photos Courtesy of Sharon Risedorph and Arrowood Photography
This is an example of a modern front door in San Francisco with a glass front door.
This is an example of a modern front door in San Francisco with a glass front door.

This beautiful 2-story entry has a honed marble floor and custom wainscoting on walls and ceiling
Photo of a medium sized modern foyer in Detroit with white walls, marble flooring, grey floors, a wood ceiling and wainscoting.
Photo of a medium sized modern foyer in Detroit with white walls, marble flooring, grey floors, a wood ceiling and wainscoting.
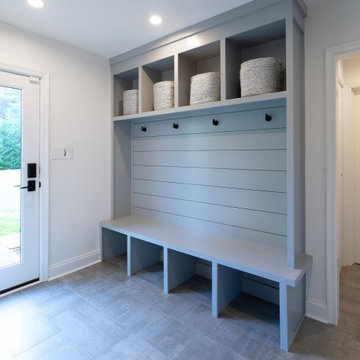
Renovations made this house bright, open, and modern. In addition to installing white oak flooring, we opened up and brightened the living space by removing a wall between the kitchen and family room and added large windows to the kitchen. In the family room, we custom made the built-ins with a clean design and ample storage. In the family room, we custom-made the built-ins. We also custom made the laundry room cubbies, using shiplap that we painted light blue.
Rudloff Custom Builders has won Best of Houzz for Customer Service in 2014, 2015 2016, 2017 and 2019. We also were voted Best of Design in 2016, 2017, 2018, 2019 which only 2% of professionals receive. Rudloff Custom Builders has been featured on Houzz in their Kitchen of the Week, What to Know About Using Reclaimed Wood in the Kitchen as well as included in their Bathroom WorkBook article. We are a full service, certified remodeling company that covers all of the Philadelphia suburban area. This business, like most others, developed from a friendship of young entrepreneurs who wanted to make a difference in their clients’ lives, one household at a time. This relationship between partners is much more than a friendship. Edward and Stephen Rudloff are brothers who have renovated and built custom homes together paying close attention to detail. They are carpenters by trade and understand concept and execution. Rudloff Custom Builders will provide services for you with the highest level of professionalism, quality, detail, punctuality and craftsmanship, every step of the way along our journey together.
Specializing in residential construction allows us to connect with our clients early in the design phase to ensure that every detail is captured as you imagined. One stop shopping is essentially what you will receive with Rudloff Custom Builders from design of your project to the construction of your dreams, executed by on-site project managers and skilled craftsmen. Our concept: envision our client’s ideas and make them a reality. Our mission: CREATING LIFETIME RELATIONSHIPS BUILT ON TRUST AND INTEGRITY.
Photo Credit: Linda McManus Images
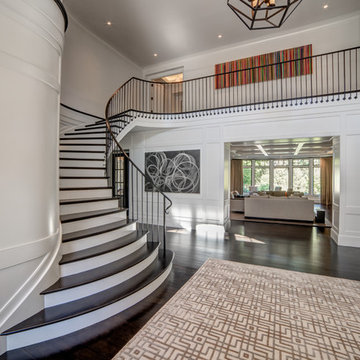
2017 Detroit Home Design Award | Details-Stairs & Railing:
This Bloomfield Hills shingle style home is designed to include a classic one story covered porch. Upon entering through an oversized Mahogany front door with beveled glass sidelites and arched transom, the ceiling rises to the two story and exposes a gracious and grand two story foyer sweeping formal staircase that leads to a second level balcony walkway accented by a custom black wrought iron railing. Classic, tailored and crisp white lacquered paneling adds depth and dimension to the space while richly dark stained 5” white rift cut oak flooring ground and add visual weight to the stair treads. Large eyebrow second story window mimicked by curved windowed door surround draw ample natural light into this foyer. Once in the foyer the eye is drawn to the homes great room which is centered on the entry. The curved and sweeping stair case wrapped in paneling sets a tone of world class quality and elegance that flows through the entire home.
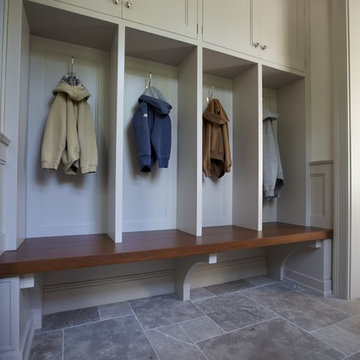
Interior Design by Lauryn Pappas Interiors
This is an example of an expansive modern boot room in Chicago.
This is an example of an expansive modern boot room in Chicago.
Modern Grey Entrance Ideas and Designs
1
