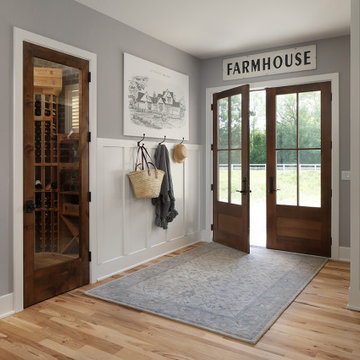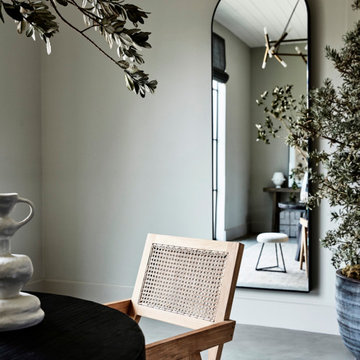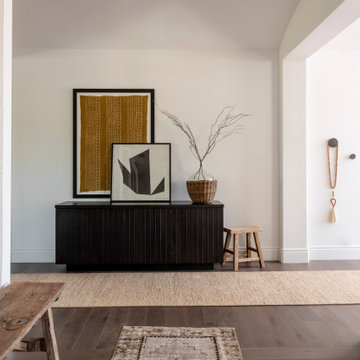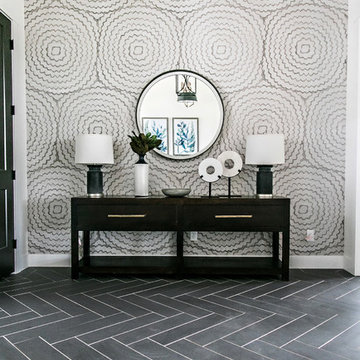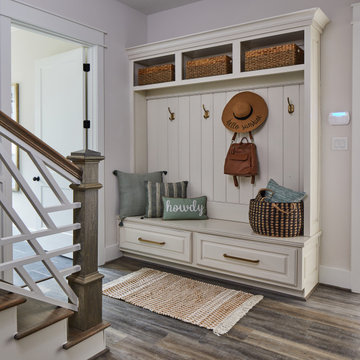Country Grey Entrance Ideas and Designs
Refine by:
Budget
Sort by:Popular Today
101 - 120 of 1,660 photos
Item 1 of 3
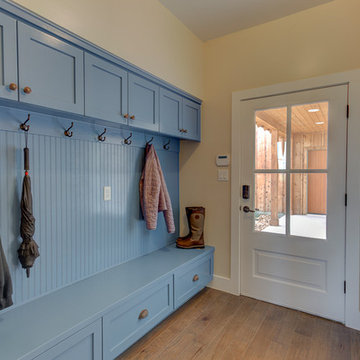
This is an example of a medium sized rural boot room in Austin with beige walls, medium hardwood flooring, a single front door, a white front door and brown floors.
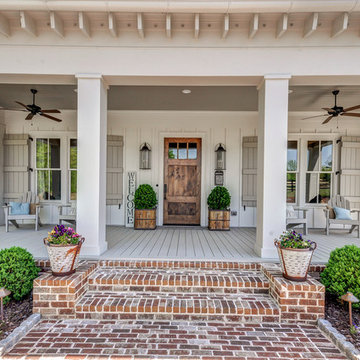
Advantage Home Tours
Design ideas for a farmhouse entrance in Atlanta with a single front door and a medium wood front door.
Design ideas for a farmhouse entrance in Atlanta with a single front door and a medium wood front door.
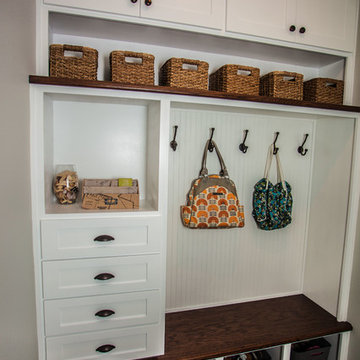
Inspiration for a small rural boot room in Orlando with grey walls, dark hardwood flooring and brown floors.
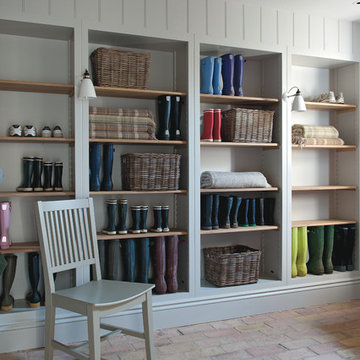
Polly Eltes
Photo of a large rural boot room in Gloucestershire with brick flooring and white walls.
Photo of a large rural boot room in Gloucestershire with brick flooring and white walls.
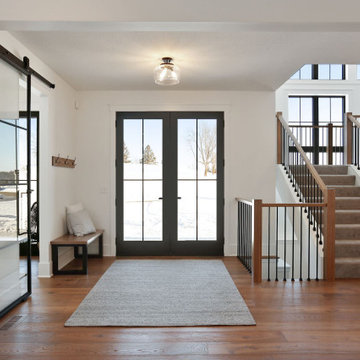
Photo of an expansive rural foyer in Minneapolis with grey walls, medium hardwood flooring, a double front door and a glass front door.

A Modern Farmhouse set in a prairie setting exudes charm and simplicity. Wrap around porches and copious windows make outdoor/indoor living seamless while the interior finishings are extremely high on detail. In floor heating under porcelain tile in the entire lower level, Fond du Lac stone mimicking an original foundation wall and rough hewn wood finishes contrast with the sleek finishes of carrera marble in the master and top of the line appliances and soapstone counters of the kitchen. This home is a study in contrasts, while still providing a completely harmonious aura.
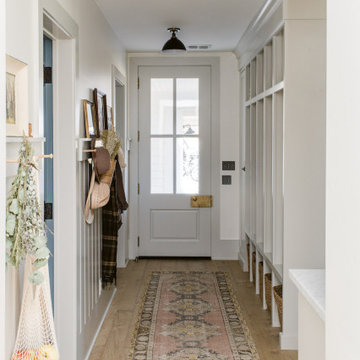
Large rural boot room in Dallas with white walls, light hardwood flooring, a grey front door and brown floors.
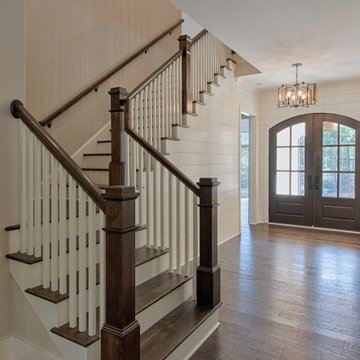
Inspiration for a large country front door in Atlanta with white walls, dark hardwood flooring, a double front door, a brown front door and brown floors.
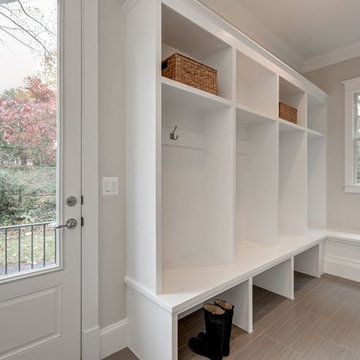
Inspiration for a medium sized rural boot room in DC Metro with beige walls, porcelain flooring, a single front door and a white front door.

Mark Hazeldine
Inspiration for a farmhouse porch in Oxfordshire with a single front door, a blue front door and grey walls.
Inspiration for a farmhouse porch in Oxfordshire with a single front door, a blue front door and grey walls.
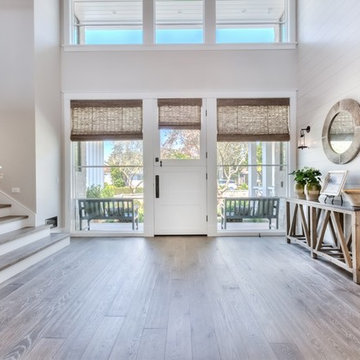
interior designer: Kathryn Smith
This is an example of a large country foyer in Orange County with white walls, light hardwood flooring, a single front door and a white front door.
This is an example of a large country foyer in Orange County with white walls, light hardwood flooring, a single front door and a white front door.
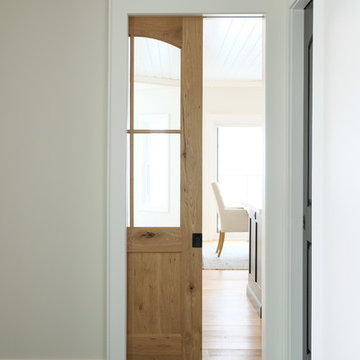
This beautiful, modern farm style custom home was elevated into a sophisticated design with layers of warm whites, panelled walls, t&g ceilings and natural granite stone.
It's built on top of an escarpment designed with large windows that has a spectacular view from every angle.
There are so many custom details that make this home so special. From the custom front entry mahogany door, white oak sliding doors, antiqued pocket doors, herringbone slate floors, a dog shower, to the specially designed room to store their firewood for their 20-foot high custom stone fireplace.
Other added bonus features include the four-season room with a cathedral wood panelled ceiling, large windows on every side to take in the breaking views, and a 1600 sqft fully finished detached heated garage.
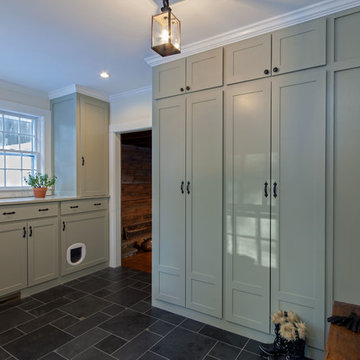
Mudroom off the kitchen complete with custom storage and a pet station!
Medium sized rural boot room in Boston with white walls, slate flooring, a single front door and a grey front door.
Medium sized rural boot room in Boston with white walls, slate flooring, a single front door and a grey front door.
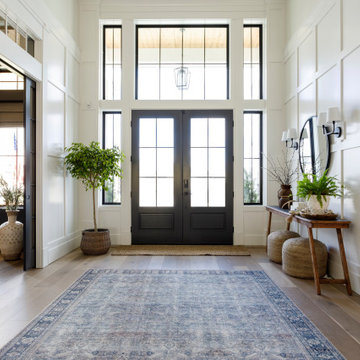
This new construction project in Williamson River Ranch in Eagle, Idaho was Built by Todd Campbell Homes and designed and furnished by me. Photography By Andi Marshall.
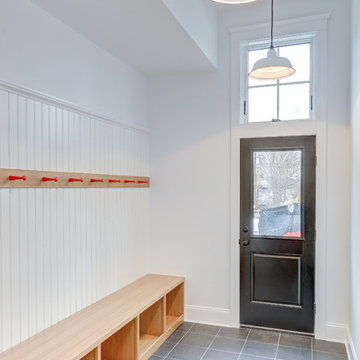
Everyone wants a large mudroom so we gave the house a large mudroom.
Inspiration for a small rural boot room in New York with white walls, ceramic flooring, a single front door, a black front door and grey floors.
Inspiration for a small rural boot room in New York with white walls, ceramic flooring, a single front door, a black front door and grey floors.
Country Grey Entrance Ideas and Designs
6
