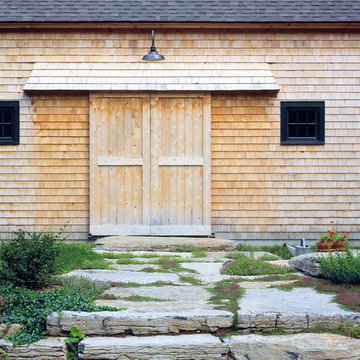Country Entrance with a Sliding Front Door Ideas and Designs
Refine by:
Budget
Sort by:Popular Today
1 - 20 of 39 photos
Item 1 of 3

Off the main entry, enter the mud room to access four built-in lockers with a window seat, making getting in and out the door a breeze. Custom barn doors flank the doorway and add a warm farmhouse flavor.
For more photos of this project visit our website: https://wendyobrienid.com.
Photography by Valve Interactive: https://valveinteractive.com/
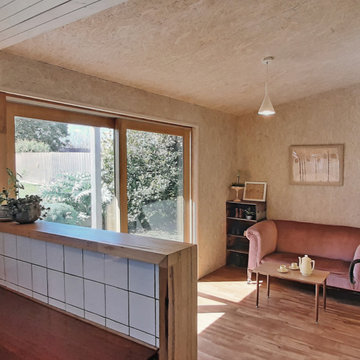
White tiles in kitchen splashback, looking into sun room porch with OSB wall and ceiling lining. Painted weatherboards. Hardwood upstand counter with waterfall edge.
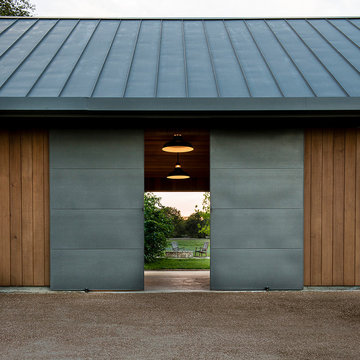
Photo by Casey Woods
Photo of a medium sized rural vestibule in Austin with brown walls, concrete flooring, a sliding front door, a metal front door and grey floors.
Photo of a medium sized rural vestibule in Austin with brown walls, concrete flooring, a sliding front door, a metal front door and grey floors.
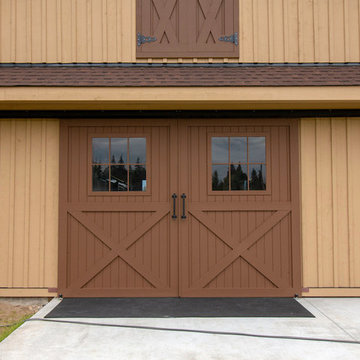
Located in Sultan, Washington this barn home houses miniature therapy horses below and a 1,296 square foot home above. The structure includes a full-length shed roof on one side that's been partially enclosed for additional storage space and access via a roll-up door. The barn level contains three 12'x12' horse stalls, a tack room and wash/groom bay. The paddocks are located off the side of the building with turnouts under a second shed roof. The rear of the building features a 12'x36' deck with 12'x12' timber framed cover. (Photos courtesy of Amsberry's Painting)
Amsberry's Painting stained and painted the structure using WoodScapes Solid Acrylic Stain by Sherwin Williams in order to give the barn home a finish that would last 8-10 years, per the client's request. The doors were painted with Pro Industrial High-Performance Acrylic, also by Sherwin Williams, and the cedar soffits and tresses were clear coated and stained with Helmsmen Waterbased Satin and Preserva Timber Oil
Photo courtesy of Amsberry's Painting
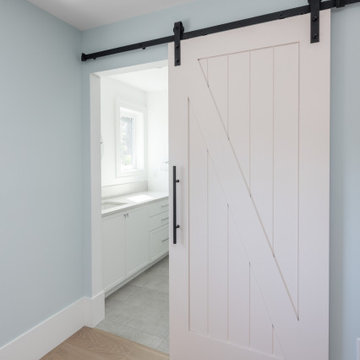
Inspiration for a medium sized rural hallway in Vancouver with blue walls, light hardwood flooring, a sliding front door, a white front door and beige floors.

Inspiration for an expansive country hallway in Austin with white walls, concrete flooring, a sliding front door, a metal front door, grey floors and a vaulted ceiling.
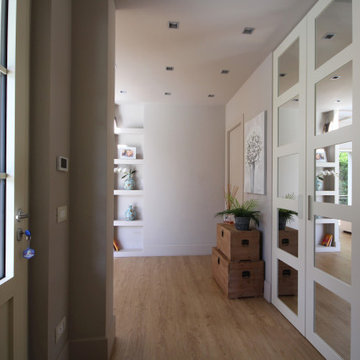
Design ideas for an expansive country foyer in Milan with beige walls, medium hardwood flooring, a sliding front door, a white front door, brown floors, a drop ceiling and panelled walls.
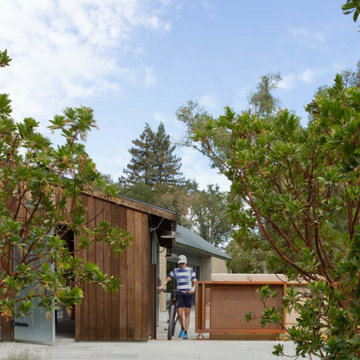
The Sonoma Farmhaus project was designed for a cycling enthusiast with a globally demanding professional career, who wanted to create a place that could serve as both a retreat of solitude and a hub for gathering with friends and family. Located within the town of Graton, California, the site was chosen not only to be close to a small town and its community, but also to be within cycling distance to the picturesque, coastal Sonoma County landscape.
Taking the traditional forms of farmhouse, and their notions of sustenance and community, as inspiration, the project comprises an assemblage of two forms - a Main House and a Guest House with Bike Barn - joined in the middle by a central outdoor gathering space anchored by a fireplace. The vision was to create something consciously restrained and one with the ground on which it stands. Simplicity, clear detailing, and an innate understanding of how things go together were all central themes behind the design. Solid walls of rammed earth blocks, fabricated from soils excavated from the site, bookend each of the structures.
According to the owner, the use of simple, yet rich materials and textures...“provides a humanness I’ve not known or felt in any living venue I’ve stayed, Farmhaus is an icon of sustenance for me".
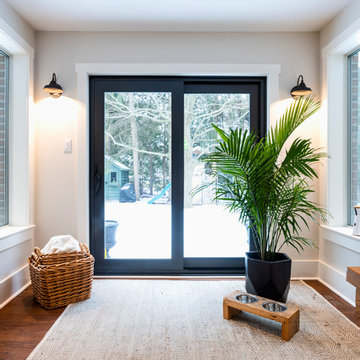
A flimsy and dated patio door was replaced with this solid and durable patio slider in an iron ore colour. Black farmhouse lights were added for charm and decor. Matching larger versions can be found on the exterior of the home. Wall Colour: Sea Pearl by Benjamin Moore.
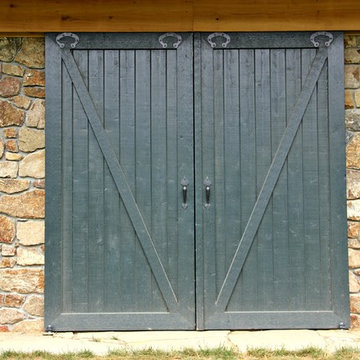
Photo of a large rural front door in Philadelphia with a sliding front door.
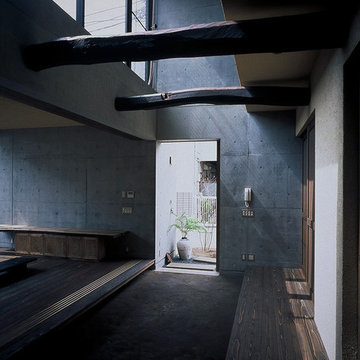
昔ながらの土間と古材の梁がある玄関です。
土間上部の吹抜けからやさしい光が差し込みます。
Design ideas for a rural hallway in Tokyo with grey walls, a sliding front door, a dark wood front door and brown floors.
Design ideas for a rural hallway in Tokyo with grey walls, a sliding front door, a dark wood front door and brown floors.

土間空間の活用方法|ガーデニング土間|外と内を結びつけてくれる土間空間。昔の土間はほんとうに土でできていましたが、現代の土間は、石やタイルを用いることが多いですが、特徴は蓄熱性能に優れているという点。また、土足でも上足でも、活用は自由な点。ハセガワDesignのどまだんシステムをかけ算すると、真冬でもポッカぽかの土間になれば、一年中開放的に使えます。
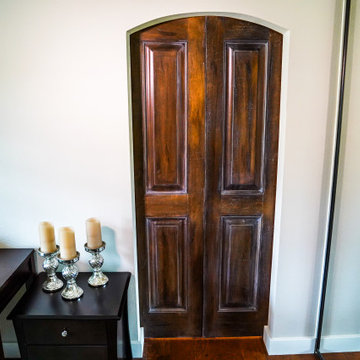
Sliding bathroom door concept.
Photo of a small rural hallway in Orange County with grey walls, a sliding front door and a medium wood front door.
Photo of a small rural hallway in Orange County with grey walls, a sliding front door and a medium wood front door.
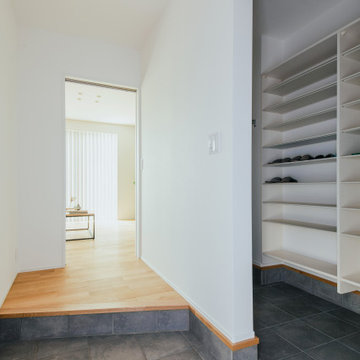
お客様を迎える玄関はスタイリッシュに。大容量のシューズクロークと目隠しになるロールスクリーンを設置しました。
Inspiration for a country front door in Other with white walls, porcelain flooring, a sliding front door, a dark wood front door, grey floors, a wallpapered ceiling and wallpapered walls.
Inspiration for a country front door in Other with white walls, porcelain flooring, a sliding front door, a dark wood front door, grey floors, a wallpapered ceiling and wallpapered walls.
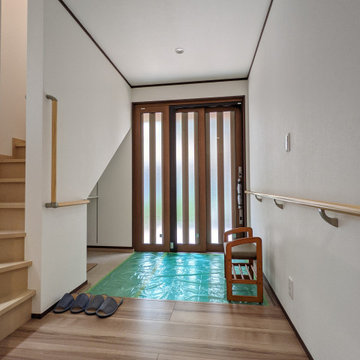
親世帯バリアフリー設計の玄関です。
Farmhouse hallway in Other with white walls, plywood flooring, a sliding front door, a brown front door, brown floors, a wallpapered ceiling and wallpapered walls.
Farmhouse hallway in Other with white walls, plywood flooring, a sliding front door, a brown front door, brown floors, a wallpapered ceiling and wallpapered walls.
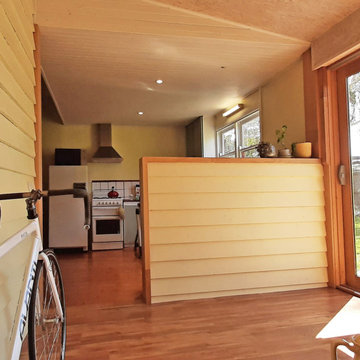
Sunroom porch with whitewashed OSB wall and ceiling lining. External painted weatherboards become internal walls. Timber double-glazed sliding door. Double-stud walls with double thickness insulation. Pine lining boards to kitchen ceiling.
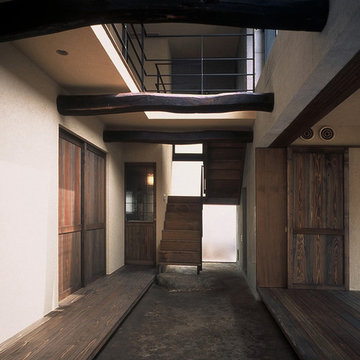
玄関を入るとタイムスリップ!
荒木田土(あらきだつち)を叩いて造った吹抜けの土間と長野で探してきた古材の梁がふるさとに帰った様に迎えてくれます。
Design ideas for a farmhouse hallway in Tokyo with beige walls, dark hardwood flooring, a sliding front door, a dark wood front door and brown floors.
Design ideas for a farmhouse hallway in Tokyo with beige walls, dark hardwood flooring, a sliding front door, a dark wood front door and brown floors.
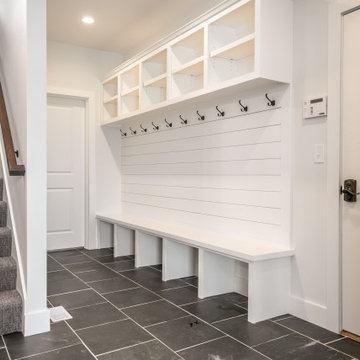
Cubbies and hooks and rear stair.
Inspiration for a large rural hallway in Other with slate flooring, a sliding front door, a blue front door, black floors and tongue and groove walls.
Inspiration for a large rural hallway in Other with slate flooring, a sliding front door, a blue front door, black floors and tongue and groove walls.
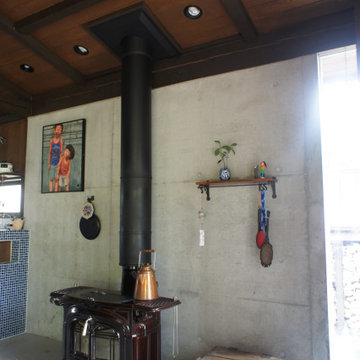
This is an example of a medium sized rural hallway in Other with brown walls, concrete flooring, a sliding front door, a brown front door, grey floors and a wood ceiling.
Country Entrance with a Sliding Front Door Ideas and Designs
1
