Country Entrance with Feature Lighting Ideas and Designs
Refine by:
Budget
Sort by:Popular Today
1 - 20 of 179 photos
Item 1 of 3

Our clients were in much need of a new porch for extra storage of shoes and coats and well as a uplift for the exterior of thier home. We stripped the house back to bare brick, redesigned the layouts for a new porch, driveway so it felt inviting & homely. They wanted to inject some fun and energy into the house, which we did with a mix of contemporary and Mid-Century print tiles with tongue and grove bespoke panelling & shelving, bringing it to life with calm classic pastal greens and beige.

Design ideas for a rural foyer in Salt Lake City with white walls, medium hardwood flooring, a single front door, a black front door, brown floors and feature lighting.
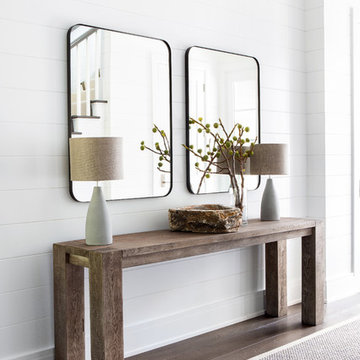
Architectural advisement, Interior Design, Custom Furniture Design & Art Curation by Chango & Co
Photography by Sarah Elliott
See the feature in Rue Magazine
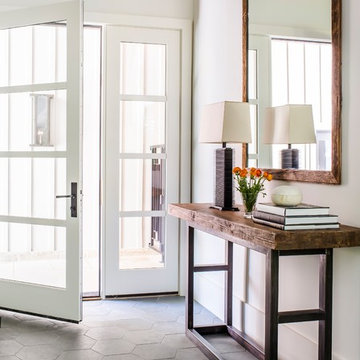
Jeff Herr Photography
Inspiration for a farmhouse foyer in Atlanta with white walls, a single front door, a glass front door, grey floors and feature lighting.
Inspiration for a farmhouse foyer in Atlanta with white walls, a single front door, a glass front door, grey floors and feature lighting.
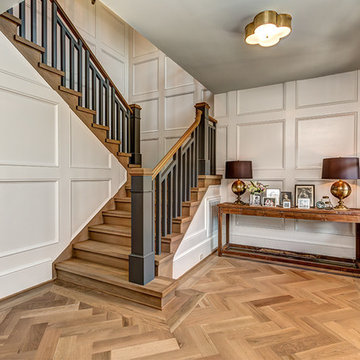
diagonal herringbone f
This is an example of a rural entrance in Charlotte with feature lighting.
This is an example of a rural entrance in Charlotte with feature lighting.
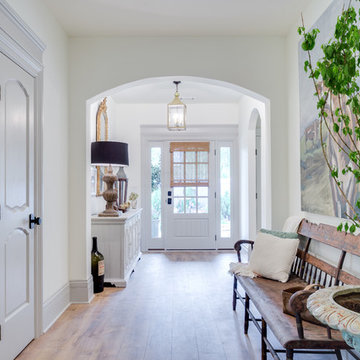
Large rural foyer in Other with white walls, medium hardwood flooring, a single front door, a white front door, brown floors and feature lighting.
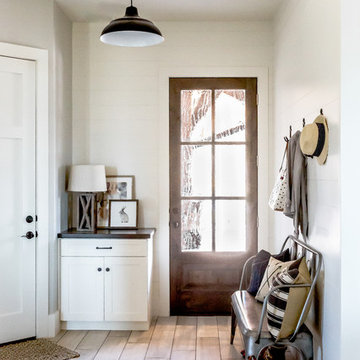
This is an example of a large rural boot room in Salt Lake City with white walls, a single front door, porcelain flooring, a white front door and feature lighting.

Richard Mandelkorn
With the removal of a back stairwell and expansion of the side entry, some creative storage solutions could be added, greatly increasing the functionality of the mudroom. Local Vermont slate and shaker-style cabinetry match the style of this country foursquare farmhouse in Concord, MA.

Country hallway in Other with white walls, medium hardwood flooring, a single front door, a white front door, brown floors and feature lighting.

This home is full of clean lines, soft whites and grey, & lots of built-in pieces. Large entry area with message center, dual closets, custom bench with hooks and cubbies to keep organized. Living room fireplace with shiplap, custom mantel and cabinets, and white brick.

This rustic and traditional entryway is the perfect place to define this home's style. By incorporating earth tones and outdoor elements like, the cowhide and wood furniture, guests will experience a taste of the rest of the house, before they’ve seen it.
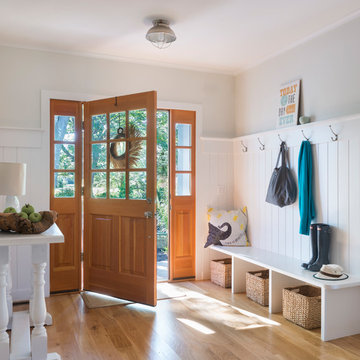
Nat Rea
This is an example of a country hallway in Providence with grey walls, medium hardwood flooring, a single front door, a medium wood front door and feature lighting.
This is an example of a country hallway in Providence with grey walls, medium hardwood flooring, a single front door, a medium wood front door and feature lighting.
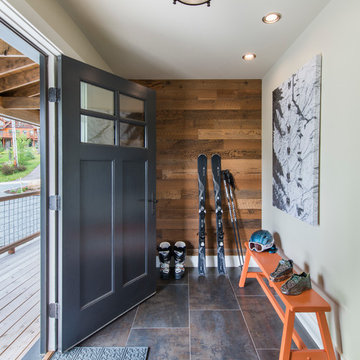
Nat Rea
Design ideas for a medium sized rural front door in Portland Maine with brown walls, porcelain flooring, a single front door, a black front door and feature lighting.
Design ideas for a medium sized rural front door in Portland Maine with brown walls, porcelain flooring, a single front door, a black front door and feature lighting.
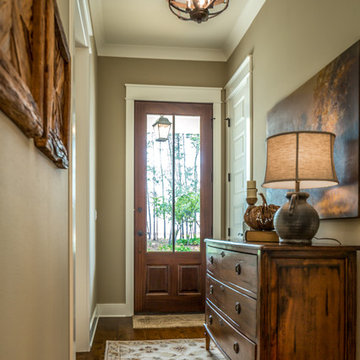
Chris Foster Photography
Design ideas for a medium sized country front door in Miami with beige walls, medium hardwood flooring, a single front door, a medium wood front door and feature lighting.
Design ideas for a medium sized country front door in Miami with beige walls, medium hardwood flooring, a single front door, a medium wood front door and feature lighting.
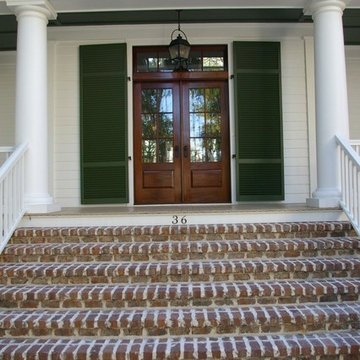
Brick stairs welcome you to the farmhouse with double, hardwood door entry
This is an example of a country front door in Charleston with a double front door, a medium wood front door and feature lighting.
This is an example of a country front door in Charleston with a double front door, a medium wood front door and feature lighting.

Built-in "cubbies" for each member of the family keep the Mud Room organized. The floor is paved with antique French limestone.
Robert Benson Photography
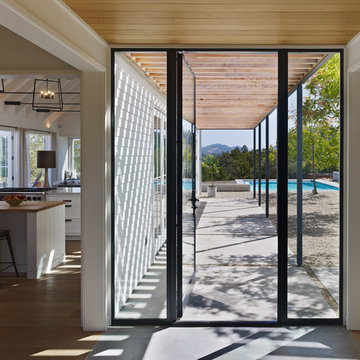
Photography by Bruce Damonte
Inspiration for a country entrance in San Francisco with concrete flooring and feature lighting.
Inspiration for a country entrance in San Francisco with concrete flooring and feature lighting.
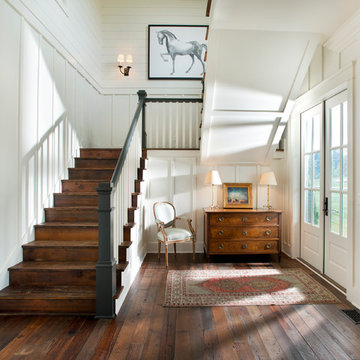
this stair arrangement makes efficient and creative use of space at the front of the home preserving upper level views to the rear.
Photo by Reed Brown
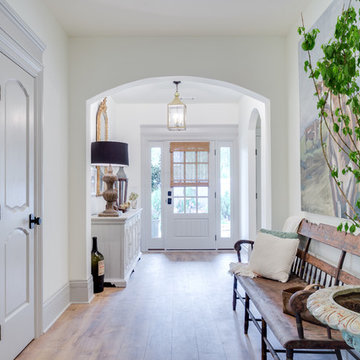
Photo of a medium sized country hallway in Orange County with a single front door, a white front door, white walls, light hardwood flooring, brown floors and feature lighting.
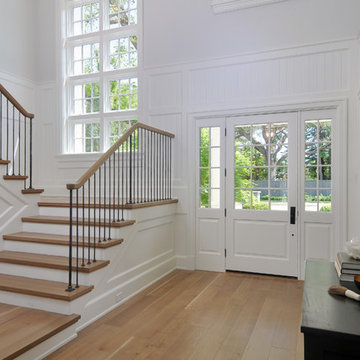
The entry door opens to a large informal open space leading to a three-story stair. Wood treads and painted risers with individual iron balluster pickets reinforce an un-assuming style.
Country Entrance with Feature Lighting Ideas and Designs
1