Country Entrance with a Timber Clad Ceiling Ideas and Designs
Refine by:
Budget
Sort by:Popular Today
1 - 20 of 49 photos
Item 1 of 3

This Jersey farmhouse, with sea views and rolling landscapes has been lovingly extended and renovated by Todhunter Earle who wanted to retain the character and atmosphere of the original building. The result is full of charm and features Randolph Limestone with bespoke elements.
Photographer: Ray Main

Photo by Read McKendree
Design ideas for a farmhouse foyer in Burlington with beige walls, a single front door, a dark wood front door, grey floors, a timber clad ceiling and wood walls.
Design ideas for a farmhouse foyer in Burlington with beige walls, a single front door, a dark wood front door, grey floors, a timber clad ceiling and wood walls.
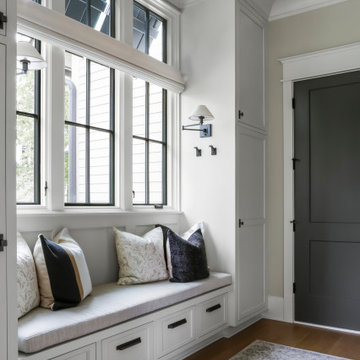
Large rural boot room in Nashville with grey walls, medium hardwood flooring, brown floors and a timber clad ceiling.

This charming, yet functional entry has custom, mudroom style cabinets, shiplap accent wall with chevron pattern, dark bronze cabinet pulls and coat hooks.
Photo by Molly Rose Photography
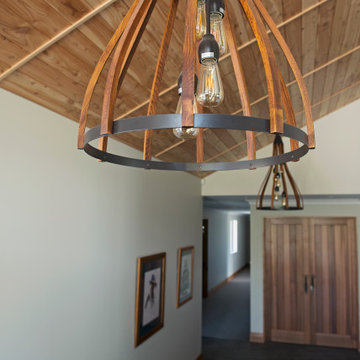
Imported lights grace the front entrance.
Design ideas for a farmhouse entrance in Other with green walls, ceramic flooring, a single front door, a medium wood front door, brown floors and a timber clad ceiling.
Design ideas for a farmhouse entrance in Other with green walls, ceramic flooring, a single front door, a medium wood front door, brown floors and a timber clad ceiling.

Design ideas for a large country front door in Atlanta with white walls, a double front door, a black front door, a timber clad ceiling and tongue and groove walls.
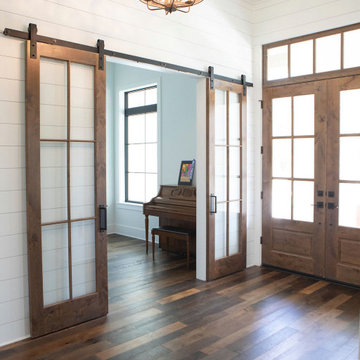
Large farmhouse foyer in Houston with white walls, medium hardwood flooring, a double front door, a medium wood front door, brown floors, a timber clad ceiling and tongue and groove walls.

Photo of a medium sized country foyer in Denver with white walls, marble flooring, a single front door, a medium wood front door, beige floors, a timber clad ceiling and panelled walls.

Inspiration for a medium sized rural foyer in New York with porcelain flooring, black floors, a timber clad ceiling and tongue and groove walls.

Bevolo Cupole Pool House Lanterns welcome guests in the foyer of the 2021 Flower Showhouse.
https://flowermag.com/flower-magazine-showhouse-2021/
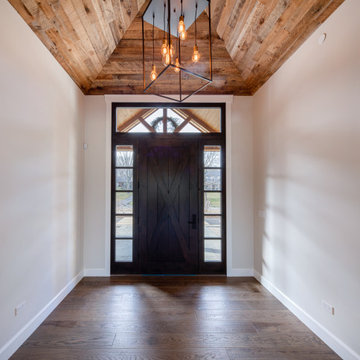
Entryway with custom wide plank flooring, large door, shiplap vaulted ceilings and chandelier.
Inspiration for a medium sized farmhouse foyer in Chicago with white walls, dark hardwood flooring, a single front door, a dark wood front door, brown floors and a timber clad ceiling.
Inspiration for a medium sized farmhouse foyer in Chicago with white walls, dark hardwood flooring, a single front door, a dark wood front door, brown floors and a timber clad ceiling.
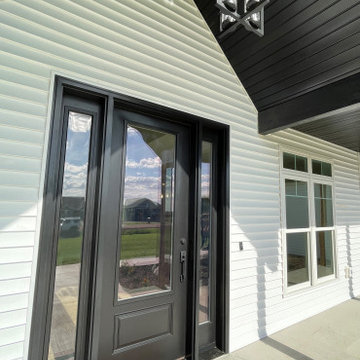
A beautiful black 8-foot entryway with full lite sidelites and Clear Glass to allow natural light into the foyer.
Design ideas for a large farmhouse front door in Other with white walls, a single front door, a black front door and a timber clad ceiling.
Design ideas for a large farmhouse front door in Other with white walls, a single front door, a black front door and a timber clad ceiling.

This is an example of a country foyer in Minneapolis with beige walls, medium hardwood flooring, a single front door, a blue front door, brown floors, a timber clad ceiling, tongue and groove walls and wallpapered walls.

Прихожая в загородном доме в стиле кантри. Шкаф с зеркалами, Mister Doors, пуфик, Restoration Hardware. Кафель, Vives. Светильники шары. Входная дверь.
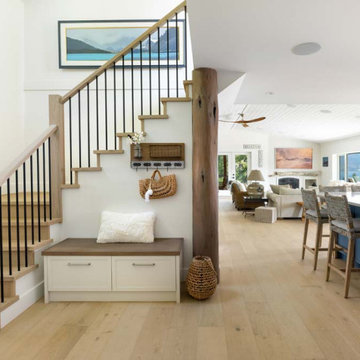
- Light hardwood stairs
- WAC Lighting installed in the stairway
- Added Elan 8” speakers IC800 in the ceiling
Photo of an expansive country foyer in Vancouver with white walls, light hardwood flooring, a single front door, a white front door, brown floors and a timber clad ceiling.
Photo of an expansive country foyer in Vancouver with white walls, light hardwood flooring, a single front door, a white front door, brown floors and a timber clad ceiling.

This charming, yet functional entry has custom, mudroom style cabinets, shiplap accent wall with chevron pattern, dark bronze cabinet pulls and coat hooks.
Photo by Molly Rose Photography
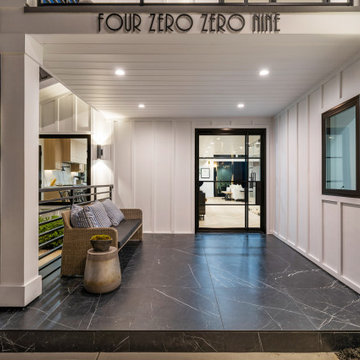
Modern Farm house totally remodeled by the Glamour Flooring team in Woodland Hills, CA. Interior design services are available call to inquire more.
- James Hardie Siding
- Modern Garage door from Elegance Garage Doors
- Front Entry Door from Rhino Steel Doors
- Windows from Anderson
- Floors Wile and Wood from Glamour Flooring
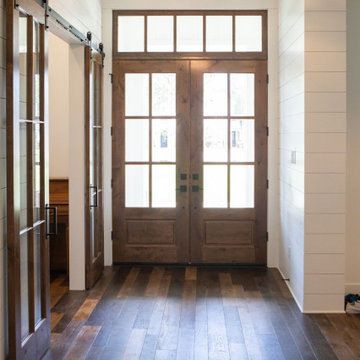
Inspiration for a large country foyer in Houston with white walls, medium hardwood flooring, a double front door, a medium wood front door, brown floors, a timber clad ceiling and tongue and groove walls.
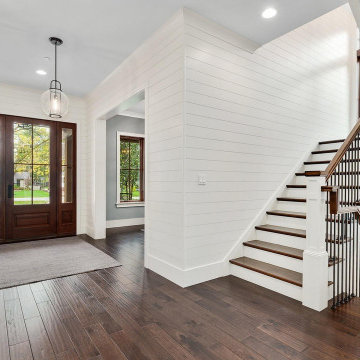
Front Foyer and Entry Staircase
Expansive farmhouse foyer in Chicago with white walls, medium hardwood flooring, a single front door, a medium wood front door, brown floors, a timber clad ceiling and tongue and groove walls.
Expansive farmhouse foyer in Chicago with white walls, medium hardwood flooring, a single front door, a medium wood front door, brown floors, a timber clad ceiling and tongue and groove walls.
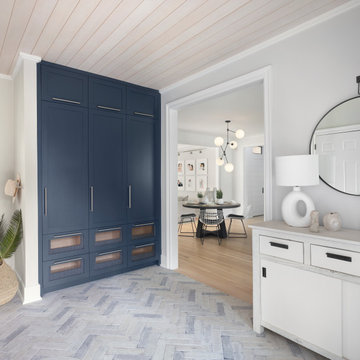
“We turned an overcrowded and impractical storage space into an organized, easy-on-the-eyes, welcoming mudroom for this active family of five”, Hogue says.
Country Entrance with a Timber Clad Ceiling Ideas and Designs
1