Modern Entrance with a Timber Clad Ceiling Ideas and Designs
Refine by:
Budget
Sort by:Popular Today
1 - 20 of 94 photos
Item 1 of 3

Photo of an expansive modern front door in Vancouver with white walls, concrete flooring, a single front door, a black front door, white floors and a timber clad ceiling.

Expansive modern front door in Charleston with white walls, porcelain flooring, a pivot front door, a black front door, black floors, a timber clad ceiling and tongue and groove walls.
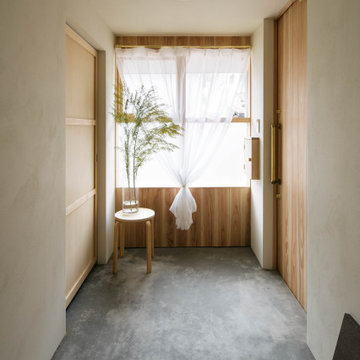
Modern hallway in Nagoya with beige walls, concrete flooring, grey floors, a timber clad ceiling, wainscoting, a single front door and a medium wood front door.
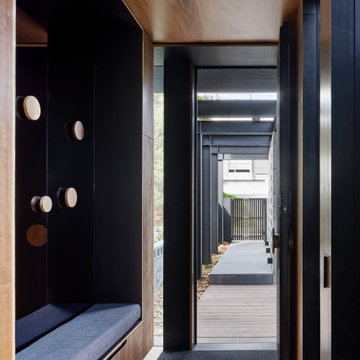
This is an example of a medium sized modern front door in Melbourne with brown walls, medium hardwood flooring, a single front door, a medium wood front door, brown floors, a timber clad ceiling and panelled walls.
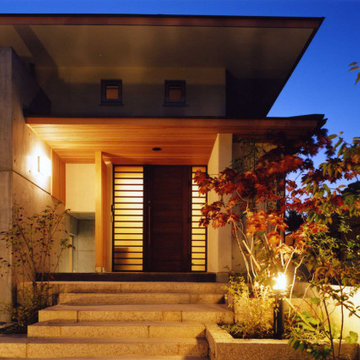
木々に囲まれた傾斜地に突き出たように建っている住まいです。広い敷地の中、敢えて崖側に配し、更にデッキを張り出して積極的に眺望を取り込み、斜面下の桜並木を見下ろす様にリビングスペースを設けています。斜面、レベル差といった敷地の不利な条件に、趣の異なる三つの庭を対峙させる事で、空間に違った個性を持たせ、豊かな居住空間を創る事を目指しました。
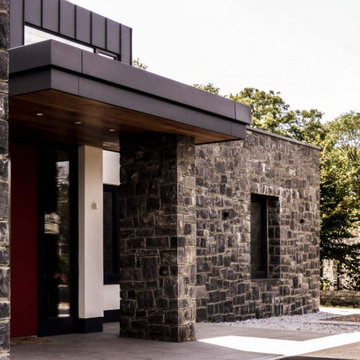
Modern porch with canopy overhang
Inspiration for a large modern front door in Dublin with white walls, a single front door, a red front door and a timber clad ceiling.
Inspiration for a large modern front door in Dublin with white walls, a single front door, a red front door and a timber clad ceiling.

Beautiful Exterior entrance designed by Mary-anne Tobin, designer and owner of Design Addiction. Based in Waikato.
This is an example of a large modern front door with white walls, concrete flooring, a double front door, a black front door, grey floors and a timber clad ceiling.
This is an example of a large modern front door with white walls, concrete flooring, a double front door, a black front door, grey floors and a timber clad ceiling.

Rich and Janet approached us looking to downsize their home and move to Corvallis to live closer to family. They were drawn to our passion for passive solar and energy-efficient building, as they shared this same passion. They were fortunate to purchase a 1050 sf house with three bedrooms and 1 bathroom right next door to their daughter and her family. While the original 55-year-old residence was characterized by an outdated floor plan, low ceilings, limited daylight, and a barely insulated outdated envelope, the existing foundations and floor framing system were in good condition. Consequently, the owners, working in tandem with us and their architect, decided to preserve and integrate these components into a fully transformed modern new house that embodies the perfect symbiosis of energy efficiency, functionality, comfort and beauty. With the expert participation of our designer Sarah, homeowners Rich and Janet selected the interior finishes of the home, blending lush materials, textures, and colors together to create a stunning home next door to their daughter’s family. The successful completion of this wonderful project resulted in a vibrant blended-family compound where the two families and three generations can now mingle and share the joy of life with each other.
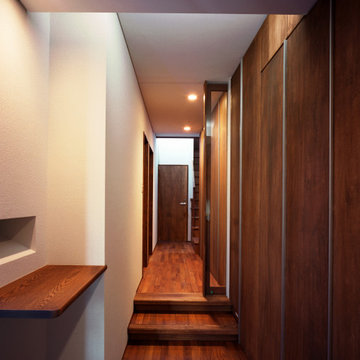
Inspiration for a modern hallway in Tokyo with white walls, medium hardwood flooring, a single front door, a medium wood front door, brown floors, a timber clad ceiling and tongue and groove walls.
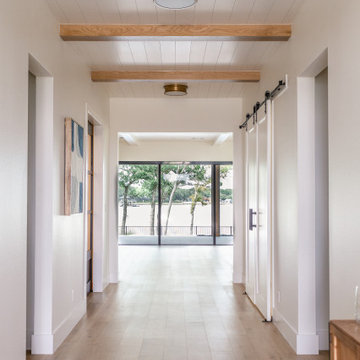
Large modern foyer in Dallas with white walls, light hardwood flooring and a timber clad ceiling.
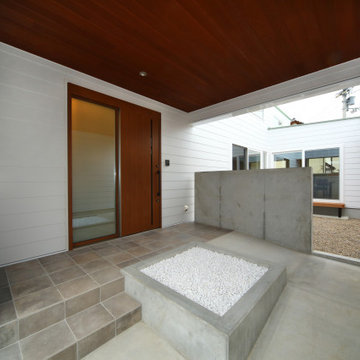
玄関アプローチには階段とスロープを付けました。
コンクリートの腰壁で中庭との空間を仕切っています。
枯山水のような白砂利を敷いた場所は季節によってか変わる風景にするため、花を生けたり盆栽を置いたりいろいろ楽しみます。中庭もこれから植栽が施されますので、楽しみです。
Photo of a modern foyer in Other with white walls, granite flooring, a sliding front door, a medium wood front door, grey floors and a timber clad ceiling.
Photo of a modern foyer in Other with white walls, granite flooring, a sliding front door, a medium wood front door, grey floors and a timber clad ceiling.
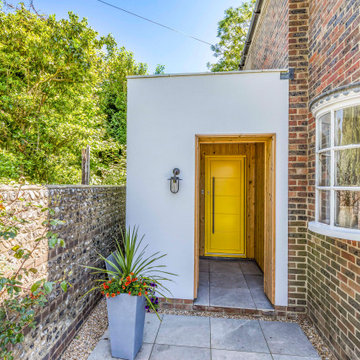
Inspiration for a large modern foyer in Hampshire with brown walls, a single front door, a yellow front door, grey floors, a timber clad ceiling and tongue and groove walls.
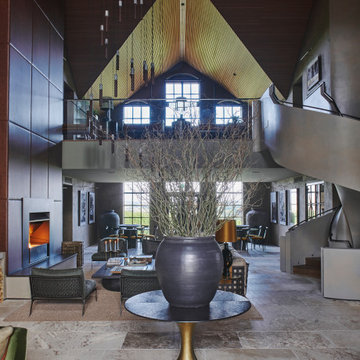
When interior designer Stephanie Dunning of Dunning & Everard was asked to work on all the interior architecture and design for two new floors at Hampshire vineyard Exton Park, the brief was pretty extensive. It included the creation of a dining room to seat 20, a bar for a chef’s dining table, a kitchen to cater for 50, a club room, boardroom, mezzanine bar and office. The great hall also had to be big on wow factor.
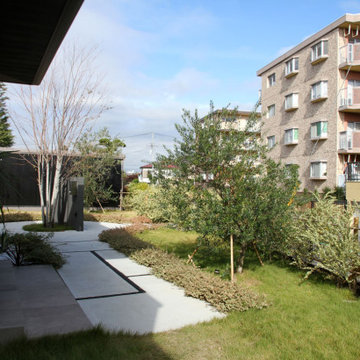
門塀から玄関までのアプローチです。植栽をふんだんに使用し、足元はシンプルなコンクリート舗装としました。目地には四国化成の自然石樹脂舗装【リンクストーン】を使用しています。玄関前には目隠しのオリーブを、門塀裏にはシンボルツリーとなるカツラ株立を植えています。
This is an example of an expansive modern entrance in Other with grey walls, concrete flooring, grey floors, a timber clad ceiling and panelled walls.
This is an example of an expansive modern entrance in Other with grey walls, concrete flooring, grey floors, a timber clad ceiling and panelled walls.

本計画は名古屋市の歴史ある閑静な住宅街にあるマンションのリノベーションのプロジェクトで、夫婦と子ども一人の3人家族のための住宅である。
設計時の要望は大きく2つあり、ダイニングとキッチンが豊かでゆとりある空間にしたいということと、物は基本的には表に見せたくないということであった。
インテリアの基本構成は床をオーク無垢材のフローリング、壁・天井は塗装仕上げとし、その壁の随所に床から天井までいっぱいのオーク無垢材の小幅板が現れる。LDKのある主室は黒いタイルの床に、壁・天井は寒水入りの漆喰塗り、出入口や家具扉のある長手一面をオーク無垢材が7m以上連続する壁とし、キッチン側の壁はワークトップに合わせて御影石としており、各面に異素材が対峙する。洗面室、浴室は壁床をモノトーンの磁器質タイルで統一し、ミニマルで洗練されたイメージとしている。
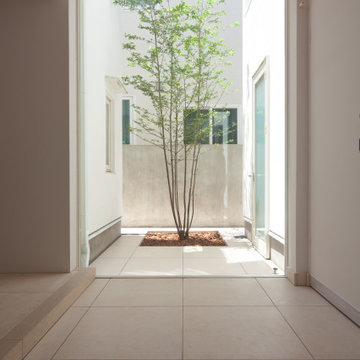
This is an example of a large modern entrance in Tokyo with white walls, plywood flooring, a single front door, a metal front door, beige floors, a timber clad ceiling and tongue and groove walls.

階段から見おろす土間。
Photo by Masao Nishikawa
Medium sized modern entrance in Tokyo Suburbs with white walls, tongue and groove walls, concrete flooring, a sliding front door, a grey front door, grey floors and a timber clad ceiling.
Medium sized modern entrance in Tokyo Suburbs with white walls, tongue and groove walls, concrete flooring, a sliding front door, a grey front door, grey floors and a timber clad ceiling.
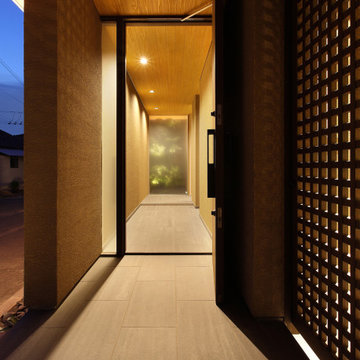
庭住の舎|Studio tanpopo-gumi
撮影|野口 兼史
玄関を開けると通り土間の向こうに庭の緑が透けて見えます。
Design ideas for a large modern hallway in Other with ceramic flooring, a single front door, a dark wood front door, grey floors and a timber clad ceiling.
Design ideas for a large modern hallway in Other with ceramic flooring, a single front door, a dark wood front door, grey floors and a timber clad ceiling.
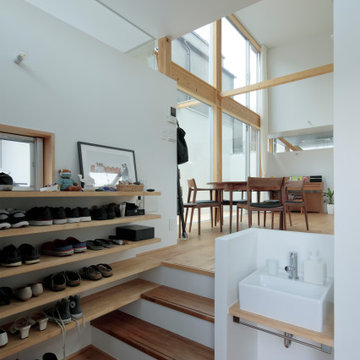
Photo of a medium sized modern hallway in Tokyo with white walls, medium hardwood flooring, a single front door, a dark wood front door, brown floors, a timber clad ceiling and tongue and groove walls.
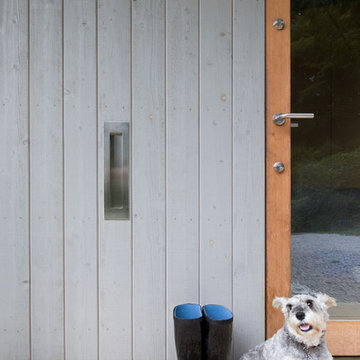
Photo of a modern front door in Tokyo Suburbs with grey walls, concrete flooring, a single front door, a medium wood front door, grey floors, a timber clad ceiling and wood walls.
Modern Entrance with a Timber Clad Ceiling Ideas and Designs
1