Entrance with White Walls and Travertine Flooring Ideas and Designs
Refine by:
Budget
Sort by:Popular Today
1 - 20 of 526 photos
Item 1 of 3
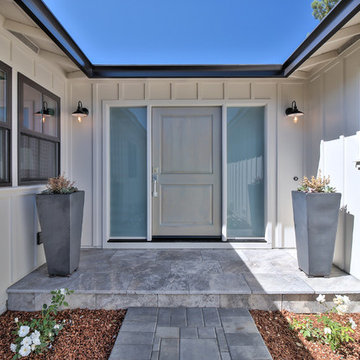
This is an example of a rural front door in San Francisco with white walls, travertine flooring, a single front door, a grey front door and grey floors.

Design ideas for a classic foyer in Nashville with white walls, a double front door, a glass front door and travertine flooring.

Design ideas for a medium sized classic front door in San Diego with white walls, travertine flooring, a double front door, a dark wood front door and beige floors.

Inspiration for a medium sized mediterranean hallway in Marseille with white walls, travertine flooring, a light wood front door and beige floors.
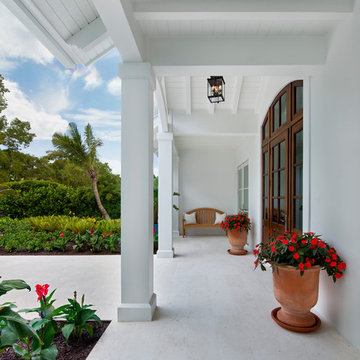
Inspiration for a large beach style front door in Other with white walls, travertine flooring, a single front door, a dark wood front door and beige floors.
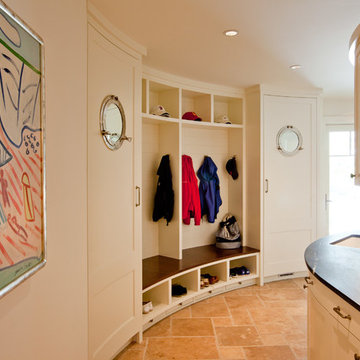
Peter Vanderwarker
Design ideas for a coastal boot room in Boston with white walls, a single front door, a white front door and travertine flooring.
Design ideas for a coastal boot room in Boston with white walls, a single front door, a white front door and travertine flooring.
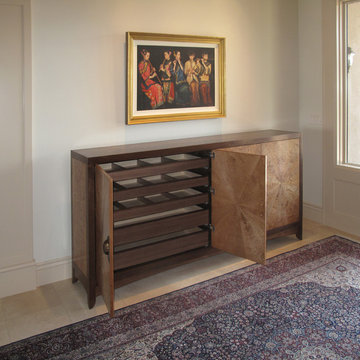
Design ideas for a medium sized world-inspired foyer in Other with white walls and travertine flooring.

This is an example of a large mediterranean foyer in San Francisco with white walls, a double front door, travertine flooring, a medium wood front door and beige floors.
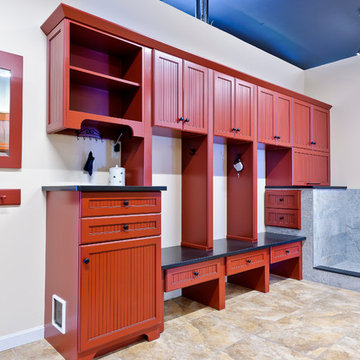
Large classic boot room in Burlington with white walls and travertine flooring.

A curious quirk of the long-standing popularity of open plan kitchen /dining spaces is the need to incorporate boot rooms into kitchen re-design plans. We all know that open plan kitchen – dining rooms are absolutely perfect for modern family living but the downside is that for every wall knocked through, precious storage space is lost, which can mean that clutter inevitably ensues.
Designating an area just off the main kitchen, ideally near the back entrance, which incorporates storage and a cloakroom is the ideal placement for a boot room. For families whose focus is on outdoor pursuits, incorporating additional storage under bespoke seating that can hide away wellies, walking boots and trainers will always prove invaluable particularly during the colder months.
A well-designed boot room is not just about storage though, it’s about creating a practical space that suits the needs of the whole family while keeping the design aesthetic in line with the rest of the project.
With tall cupboards and under seating storage, it’s easy to pack away things that you don’t use on a daily basis but require from time to time, but what about everyday items you need to hand? Incorporating artisan shelves with coat pegs ensures that coats and jackets are easily accessible when coming in and out of the home and also provides additional storage above for bulkier items like cricket helmets or horse-riding hats.
In terms of ensuring continuity and consistency with the overall project design, we always recommend installing the same cabinetry design and hardware as the main kitchen, however, changing the paint choices to reflect a change in light and space is always an excellent idea; thoughtful consideration of the colour palette is always time well spent in the long run.
Lastly, a key consideration for the boot rooms is the flooring. A hard-wearing and robust stone flooring is essential in what is inevitably an area of high traffic.

This is an example of an expansive nautical foyer in New York with white walls, travertine flooring, a single front door, a white front door and beige floors.

Gorgeous entry way that showcases how Auswest Timber Wormy Chestnut can make a great focal point in your home.
Featured Product: Auswest Timbers Wormy Chestnut
Designer: The owners in conjunction with Modularc
Builder: Whiteside Homes
Benchtops & entertainment unit: Timberbench.com
Front door & surround: Ken Platt in conjunction with Excel Doors
Photographer: Emma Cross, Urban Angles
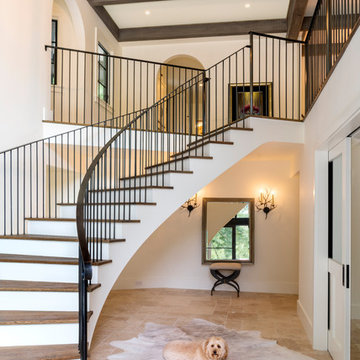
Joe Burull
Large farmhouse foyer in San Francisco with white walls and travertine flooring.
Large farmhouse foyer in San Francisco with white walls and travertine flooring.
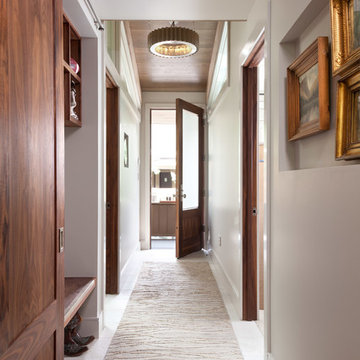
Emily Minton Redfield Photography
Photo of a medium sized contemporary entrance in Denver with white walls and travertine flooring.
Photo of a medium sized contemporary entrance in Denver with white walls and travertine flooring.
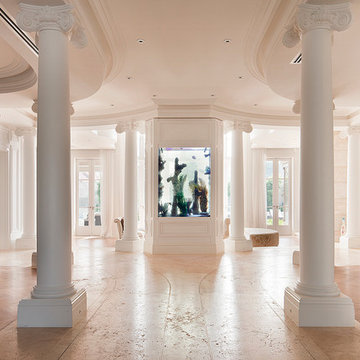
French Provincial lobby entrance. Subtle division of spaces using floor as designation of areas.
Classic foyer in Melbourne with white walls, travertine flooring, a double front door and beige floors.
Classic foyer in Melbourne with white walls, travertine flooring, a double front door and beige floors.
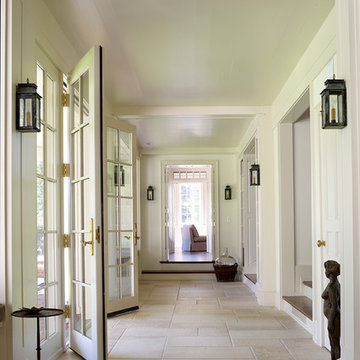
Kip Dawkins Photography
This is an example of a classic hallway in Other with white walls, a double front door, a glass front door and travertine flooring.
This is an example of a classic hallway in Other with white walls, a double front door, a glass front door and travertine flooring.
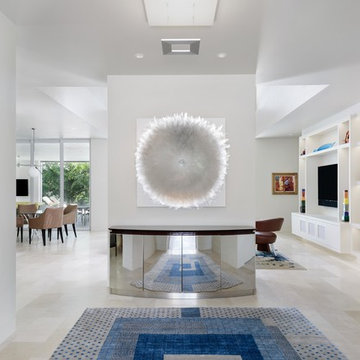
© Lori Hamilton Photography © Lori Hamilton Photography
Inspiration for a medium sized modern hallway in Miami with white walls, travertine flooring and beige floors.
Inspiration for a medium sized modern hallway in Miami with white walls, travertine flooring and beige floors.
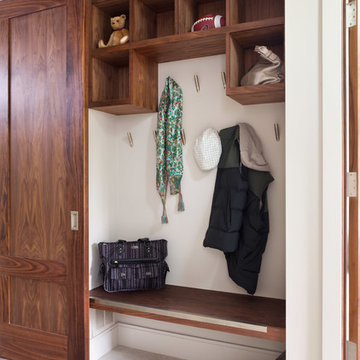
Emily Minton Redfield Photography
Photo of a medium sized contemporary entrance in Denver with white walls and travertine flooring.
Photo of a medium sized contemporary entrance in Denver with white walls and travertine flooring.
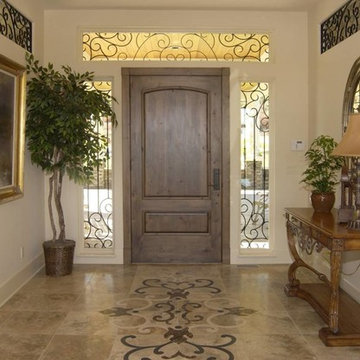
Medium sized mediterranean front door in Seattle with white walls, travertine flooring, a single front door and a medium wood front door.
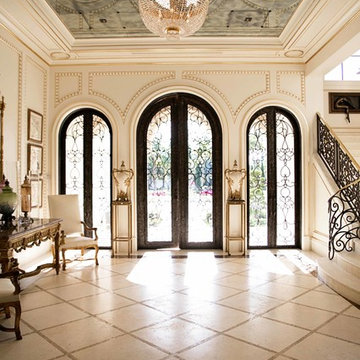
Shannon Lazic
Mediterranean foyer in Orlando with a double front door, a dark wood front door, white walls and travertine flooring.
Mediterranean foyer in Orlando with a double front door, a dark wood front door, white walls and travertine flooring.
Entrance with White Walls and Travertine Flooring Ideas and Designs
1