Purple Entrance with White Walls Ideas and Designs
Refine by:
Budget
Sort by:Popular Today
1 - 20 of 46 photos
Item 1 of 3

This is an example of a large rural boot room in Atlanta with white walls, light hardwood flooring, beige floors and a dado rail.
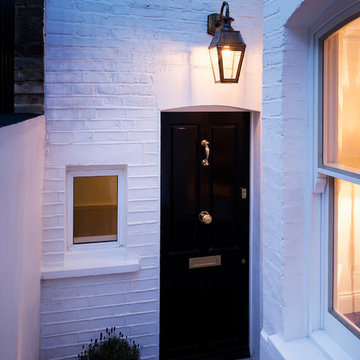
Main entrance.
Front Railing: Removing the 1970’s railing and going back to the original style.
Handrail: Restored to its formal glory.
Paving: Replacing the 1970’s ‘crazy paving’ with 150 year old York stone to match the rest of the street.
Front door: Removal of the non-original door and replacing it with a Victorian-style 4-panel door adorned with door knocker, central knob and letter plate.
Lighting: We fitted a solid brass Victorian lamp (replica) and period-style light bulb to give a Victorian-look as well as match the street lighting.
Windows: UPVc windows are replaced with slimlite double glazing using a special distorted glass to match the original look and charm. This gives the look of single glazing but still functions as double glazing.
Decoration: Overall we tidied up the cables, repainted the front courtyard and renovated the window sills.
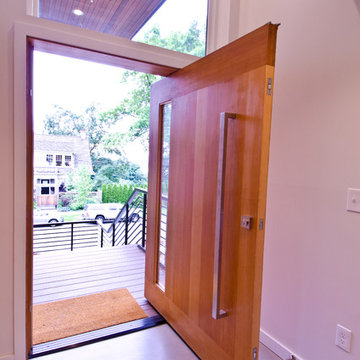
A Northwest Modern, 5-Star Builtgreen, energy efficient, panelized, custom residence using western red cedar for siding and soffits.
Photographs by Miguel Edwards

母屋・玄関ホール/
玄関はお客さまをはじめに迎え入れる場としてシンプルに。観葉植物や生け花、ご家族ならではの飾りで玄関に彩りを。
旧居の玄関で花や季節の飾りでお客様を迎え入れていたご家族の気持ちを新たな住まいでも叶えるべく、季節のものを飾ることができるようピクチャーレールや飾り棚を設えました。
Photo by:ジェ二イクス 佐藤二郎
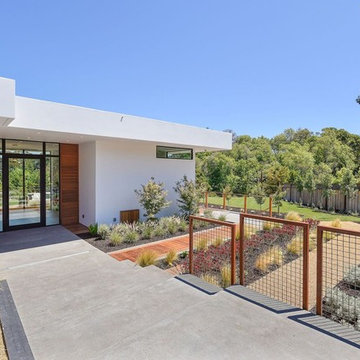
This is an example of a contemporary front door in San Francisco with white walls, concrete flooring, a single front door, a glass front door and grey floors.
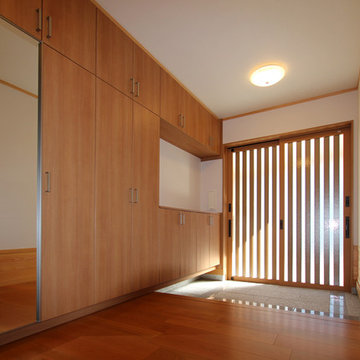
伊那市 Y邸 玄関(内)
Photo by : Taito Kusakabe
Small modern hallway in Other with white walls, plywood flooring, a sliding front door, a medium wood front door and brown floors.
Small modern hallway in Other with white walls, plywood flooring, a sliding front door, a medium wood front door and brown floors.
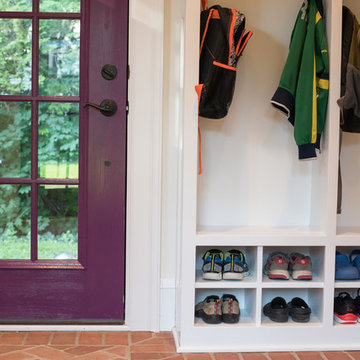
Is your closet busting at the seams? Or do you perhaps have no closet at all? Time to consider adding a mudroom to your house. Mudrooms are a popular interior design trend these days, and for good reason - they can house far more than a simple coat closet can. They can serve as a family command center for kids' school flyers and menus, for backpacks and shoes, for art supplies and sports equipment. Some mudrooms contain a laundry area, and some contain a mail station. Some mudrooms serve as a home base for a dog or a cat, with easy to clean, low maintenance building materials. A mudroom may consist of custom built-ins, or may simply be a corner of an existing room with pulled some clever, freestanding furniture, hooks, or shelves to house your most essential mudroom items.
Whatever your storage needs, extensive or streamlined, carving out a mudroom area can keep the whole family more organized. And, being more organized saves you stress and countless hours that would otherwise be spent searching for misplaced items.
While we love to design mudroom niches, a full mudroom interior design allows us to do what we do best here at Down2Earth Interior Design: elevate a space that is primarily driven by pragmatic requirements into a space that is also beautiful to look at and comfortable to occupy. I find myself voluntarily taking phone calls while sitting on the bench of my mudroom, simply because it's a comfortable place to be. My kids do their homework in the mudroom sometimes. My cat loves to curl up on sweatshirts temporarily left on the bench, or cuddle up in boxes on their way out to the recycling bins, just outside the door. Designing a custom mudroom for our family has elevated our lifestyle in so many ways, and I look forward to the opportunity to help make your mudroom design dreams a reality as well.
Photos by Ryan Macchione
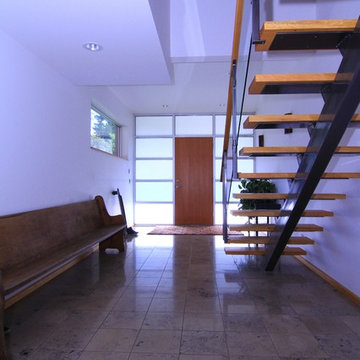
Inspiration for a contemporary foyer in Vancouver with white walls, a single front door and a medium wood front door.

Large contemporary foyer in Bordeaux with white walls, medium hardwood flooring, a double front door and a black front door.
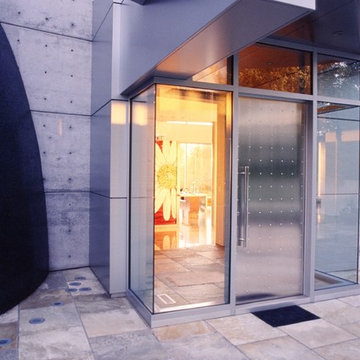
The Lakota Residence occupies a spectacular 10-acre site in the hills above northwest Portland, Oregon. The residence consists of a main house of nearly 10,000 sf and a caretakers cottage/guest house of 1,200 sf over a shop/garage. Both have been sited to capture the four mountain Cascade panorama plus views to the city and the Columbia River gorge while maintaining an internal privacy. The buildings are set in a highly manicured and refined immediate site set within a largely forested environment complete with a variety of wildlife.
Successful business people, the owners desired an elegant but "edgey" retreat that would accommodate an active social life while still functional as "mission control" for their construction materials business. There are days at a time when business is conducted from Lakota. The three-level main house has been benched into an edge of the site. Entry to the middle or main floor occurs from the south with the entry framing distant views to Mt. St. Helens and Mt. Rainier. Conceived as a ruin upon which a modernist house has been built, the radiused and largely opaque stone wall anchors a transparent steel and glass north elevation that consumes the view. Recreational spaces and garage occupy the lower floor while the upper houses sleeping areas at the west end and office functions to the east.
Obsessive with their concern for detail, the owners were involved daily on site during the construction process. Much of the interiors were sketched on site and mocked up at full scale to test formal concepts. Eight years from site selection to move in, the Lakota Residence is a project of the old school process.
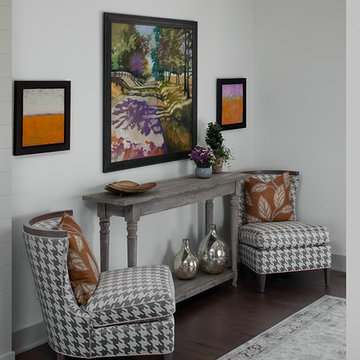
Inspiration for a classic foyer in Grand Rapids with white walls, dark hardwood flooring and brown floors.
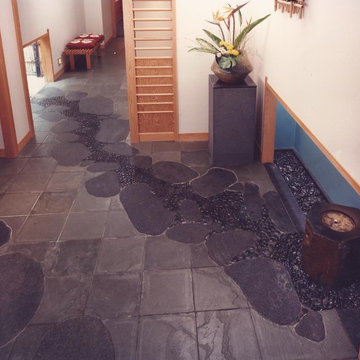
Medium sized world-inspired foyer in Grand Rapids with white walls, slate flooring, a single front door and a white front door.
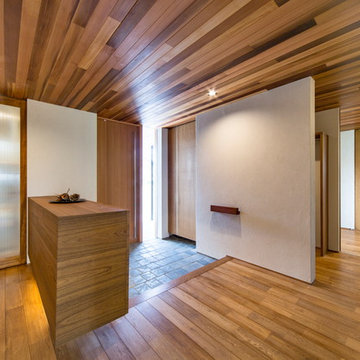
World-inspired hallway with white walls, a single front door, grey floors, a medium wood front door and a wood ceiling.
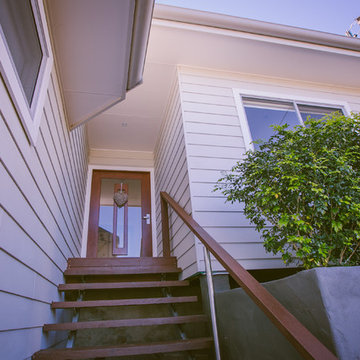
This is an example of a contemporary front door in Sydney with white walls, a single front door and a medium wood front door.
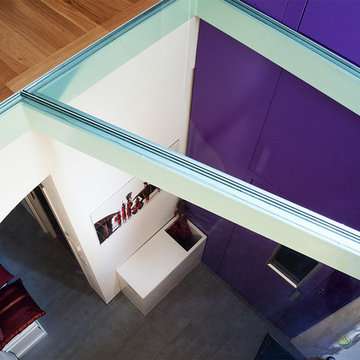
Fotografie Antonio La Grotta
This is an example of a small contemporary boot room in Turin with white walls and light hardwood flooring.
This is an example of a small contemporary boot room in Turin with white walls and light hardwood flooring.
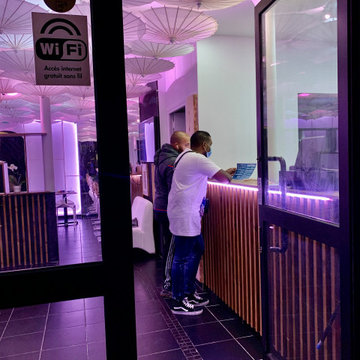
Création d'un comptoir d'accueil sur mesure en bois massif. Mise en lumière par éclairage connecter.
Photo of a medium sized world-inspired foyer in Paris with white walls, ceramic flooring, a double front door, a black front door and black floors.
Photo of a medium sized world-inspired foyer in Paris with white walls, ceramic flooring, a double front door, a black front door and black floors.
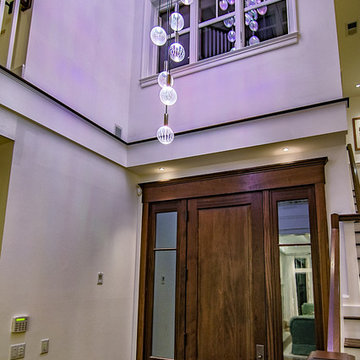
Color control chandelier in “Sea Foam” scene.
Design ideas for a medium sized classic front door in Atlanta with white walls, medium hardwood flooring, a single front door, a dark wood front door and brown floors.
Design ideas for a medium sized classic front door in Atlanta with white walls, medium hardwood flooring, a single front door, a dark wood front door and brown floors.
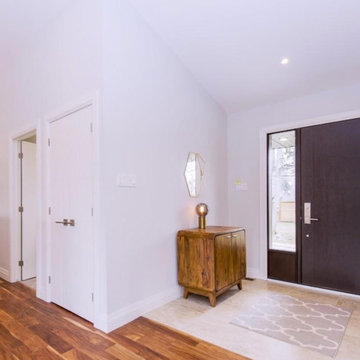
Inspiration for a medium sized contemporary front door in Toronto with white walls, dark hardwood flooring, a single front door and a dark wood front door.
The PH Mirror is at home in the office, bath, living, office, or corporate space. Illuminated from behind, the PH Mirror can hang alone as a statement work of art, or is a beautiful addition to spaces in all design styles, from traditional to modern.
Purple Entrance with White Walls Ideas and Designs
1
