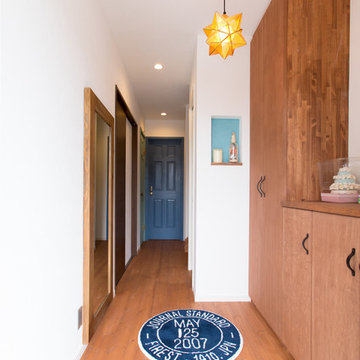Blue Entrance with White Walls Ideas and Designs
Refine by:
Budget
Sort by:Popular Today
21 - 40 of 841 photos
Item 1 of 3
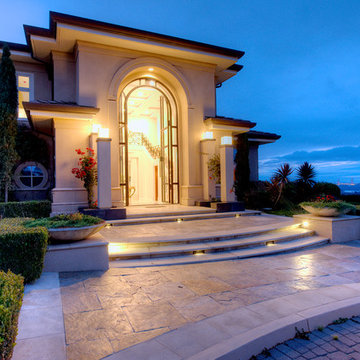
Astonishing luxury and resort-like amenities in this gated, entirely private, and newly-refinished, approximately 14,000 square foot residence on approximately 1.4 level acres.
The living quarters comprise the five-bedroom, five full, and three half-bath main residence; the separate two-level, one bedroom, one and one-half bath guest house with kitchenette; and the separate one bedroom, one bath au pair apartment.
The luxurious amenities include the curved pool, spa, sauna and steam room, tennis court, large level lawns and manicured gardens, recreation/media room with adjacent wine cellar, elevator to all levels of the main residence, four-car enclosed garage, three-car carport, and large circular motor court.
The stunning main residence provides exciting entry doors and impressive foyer with grand staircase and chandelier, large formal living and dining rooms, paneled library, and dream-like kitchen/family area. The en-suite bedrooms are large with generous closet space and the master suite offers a huge lounge and fireplace.
The sweeping views from this property include Mount Tamalpais, Sausalito, Golden Gate Bridge, San Francisco, and the East Bay. Few homes in Marin County can offer the rare combination of privacy, captivating views, and resort-like amenities in newly finished, modern detail.
Total of seven bedrooms, seven full, and four half baths.
185 Gimartin Drive Tiburon CA
Presented by Bill Bullock and Lydia Sarkissian
Decker Bullock Sotheby's International Realty
www.deckerbullocksir.com
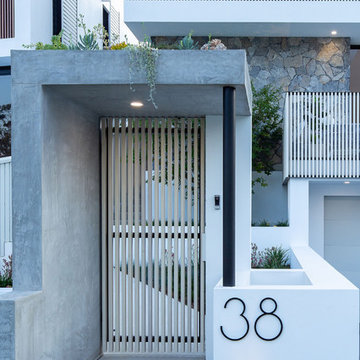
Landscaping
Luxury Home
Entrance
Small contemporary entrance in Brisbane with white walls, concrete flooring and grey floors.
Small contemporary entrance in Brisbane with white walls, concrete flooring and grey floors.
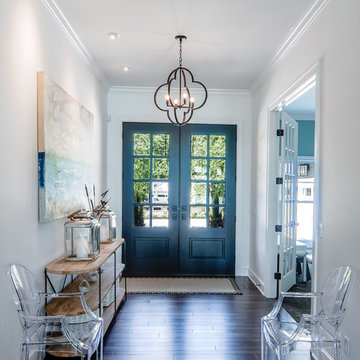
Laura of Pembroke, Inc.
Inspiration for a medium sized eclectic foyer in Cleveland with white walls, dark hardwood flooring, a double front door and brown floors.
Inspiration for a medium sized eclectic foyer in Cleveland with white walls, dark hardwood flooring, a double front door and brown floors.

Driveway to Front Entry Pavilion.
Built by Crestwood Construction.
Photo by Jeff Freeman.
This is an example of a medium sized modern entrance in Sacramento with white walls, granite flooring, a single front door, a dark wood front door and black floors.
This is an example of a medium sized modern entrance in Sacramento with white walls, granite flooring, a single front door, a dark wood front door and black floors.
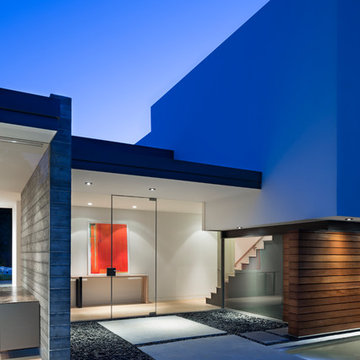
Photography by Assassi Productions ©assassi2015 | http://www.assassi.com
Artworks by Thomas Prinz ©thomasprinz2015 | http://www.thomasprinz.com

Country entrance in Other with white walls, medium hardwood flooring, a white front door, brown floors and a single front door.
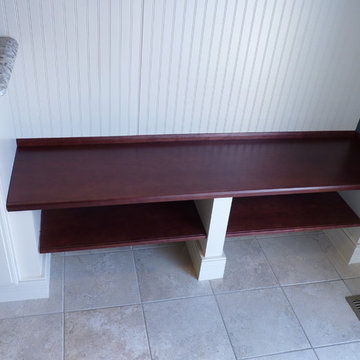
The bench seat material is Cherry wood with an Autumn Spice stain for a nice contrast to the Sandstone paint. Extra shelving below the bench adds more storage for footware or book bags. Edge molding finishes the fronts of the bench and shelf and gives them more depth. Note the baseboard molding around the base cabinet and the bench supports for a nicer finishing touch.
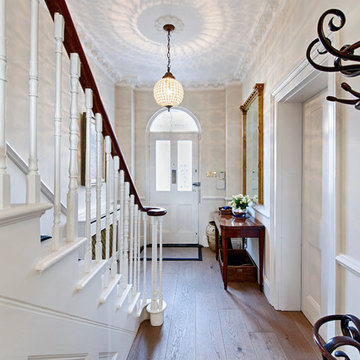
Marco Joe Fazio
Photo of a medium sized classic hallway in London with medium hardwood flooring, a single front door, a white front door, white walls and a dado rail.
Photo of a medium sized classic hallway in London with medium hardwood flooring, a single front door, a white front door, white walls and a dado rail.

Laurel Way Beverly Hills modern home luxury foyer with pivot door, glass walls & floor, & stacked stone textured walls. Photo by William MacCollum.
Design ideas for an expansive contemporary foyer in Los Angeles with white walls, a pivot front door, a dark wood front door, white floors, a drop ceiling and feature lighting.
Design ideas for an expansive contemporary foyer in Los Angeles with white walls, a pivot front door, a dark wood front door, white floors, a drop ceiling and feature lighting.

Front Entry,
Tom Holdsworth Photography
The Skywater House on Gibson Island, is defined by its panoramic views of the Magothy River. Sitting atop the highest point of the Island is this 4,000 square foot, whole-house renovation. The design creates a new street presence and light-filled spaces that are complimented by a neutral color palette, textured finishes, and sustainable materials.
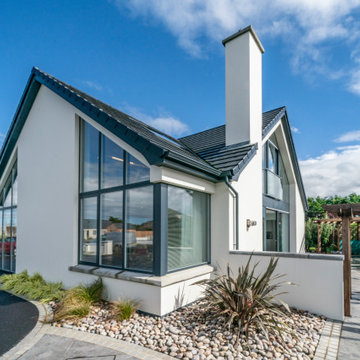
Exterior image of contemporary house with large corner windows.
Inspiration for a medium sized contemporary entrance in Other with white walls, a single front door and a grey front door.
Inspiration for a medium sized contemporary entrance in Other with white walls, a single front door and a grey front door.
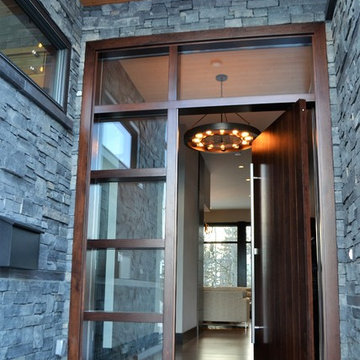
Photo of a large contemporary foyer in Calgary with white walls, medium hardwood flooring, brown floors, a single front door and a dark wood front door.

Photo of a large midcentury front door in New Orleans with white walls, brick flooring, a double front door, a blue front door, red floors and a vaulted ceiling.
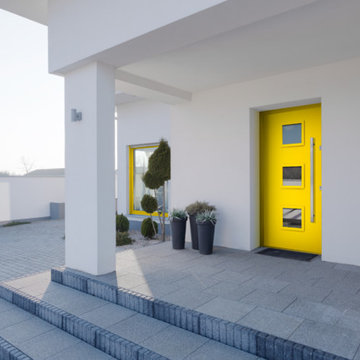
Modern white homefront featuring exterior fiberglass door with square Spotlights and "Electric Glow" paint
Photo of a modern front door in Los Angeles with white walls, a single front door and a yellow front door.
Photo of a modern front door in Los Angeles with white walls, a single front door and a yellow front door.
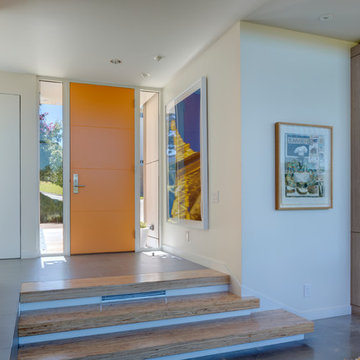
Photography by Charles Davis Smith
Photo of a medium sized modern front door in Dallas with white walls, concrete flooring, a single front door, an orange front door and brown floors.
Photo of a medium sized modern front door in Dallas with white walls, concrete flooring, a single front door, an orange front door and brown floors.

We blended the client's cool and contemporary style with the home's classic midcentury architecture in this post and beam renovation. It was important to define each space within this open concept plan with strong symmetrical furniture and lighting. A special feature in the living room is the solid white oak built-in shelves designed to house our client's art while maximizing the height of the space.
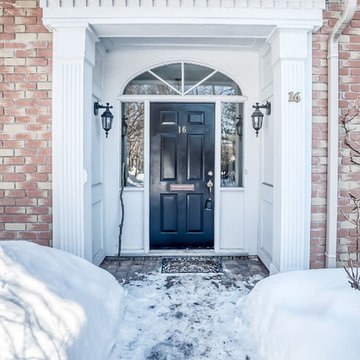
Welcome to one of the most prestigious addresses in Rockliffe. While the exterior frontage looks narrow, it is surprising spacious on the inside. Being anxious to view the space, the interior was disappointingly dated. Clearly a home that was well loved, but never maintained. Renovations were not in the budget, so with fresh paint and a new look, we truly transformed this property into an up and coming space. Simply lovely with an outstanding view of the pond!
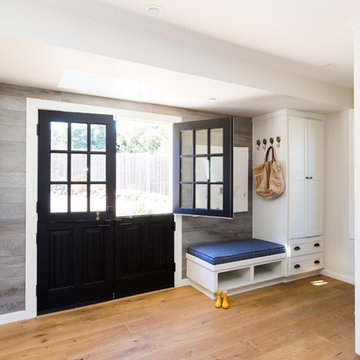
Lynn Bagley Photography
Design ideas for a classic boot room in Sacramento with white walls, medium hardwood flooring, a stable front door, a black front door, brown floors and a feature wall.
Design ideas for a classic boot room in Sacramento with white walls, medium hardwood flooring, a stable front door, a black front door, brown floors and a feature wall.
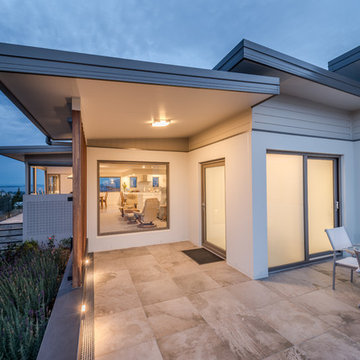
Twilight
Ian Wallace
Design ideas for a medium sized modern front door in Hobart with white walls, a single front door, a glass front door and grey floors.
Design ideas for a medium sized modern front door in Hobart with white walls, a single front door, a glass front door and grey floors.
Blue Entrance with White Walls Ideas and Designs
2
