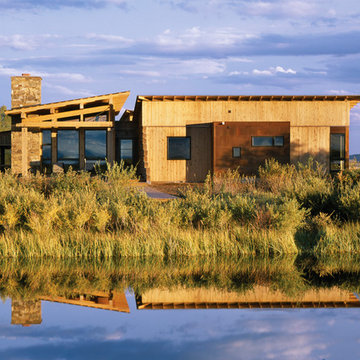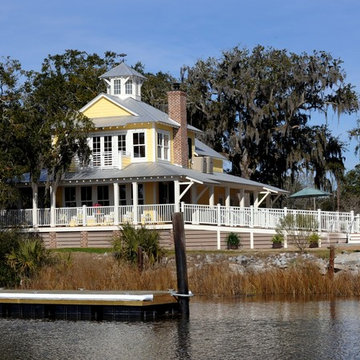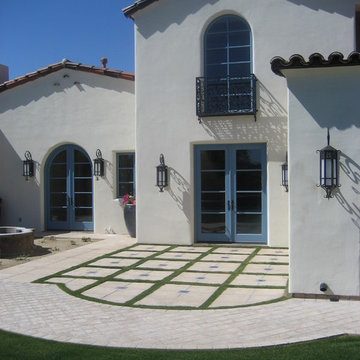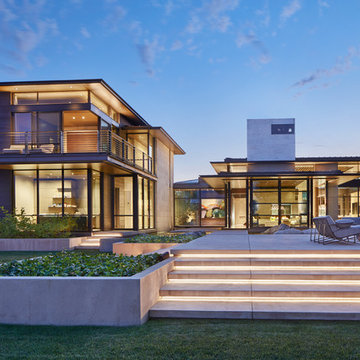Blue House Exterior Ideas and Designs
Refine by:
Budget
Sort by:Popular Today
1 - 20 of 431 photos
Item 1 of 3

Built from the ground up on 80 acres outside Dallas, Oregon, this new modern ranch house is a balanced blend of natural and industrial elements. The custom home beautifully combines various materials, unique lines and angles, and attractive finishes throughout. The property owners wanted to create a living space with a strong indoor-outdoor connection. We integrated built-in sky lights, floor-to-ceiling windows and vaulted ceilings to attract ample, natural lighting. The master bathroom is spacious and features an open shower room with soaking tub and natural pebble tiling. There is custom-built cabinetry throughout the home, including extensive closet space, library shelving, and floating side tables in the master bedroom. The home flows easily from one room to the next and features a covered walkway between the garage and house. One of our favorite features in the home is the two-sided fireplace – one side facing the living room and the other facing the outdoor space. In addition to the fireplace, the homeowners can enjoy an outdoor living space including a seating area, in-ground fire pit and soaking tub.

Medium sized and black contemporary two floor detached house in Seattle with concrete fibreboard cladding, a lean-to roof, a black roof and shiplap cladding.

David Laurer
This is an example of a white farmhouse two floor detached house in Denver with wood cladding, a pitched roof and a metal roof.
This is an example of a white farmhouse two floor detached house in Denver with wood cladding, a pitched roof and a metal roof.
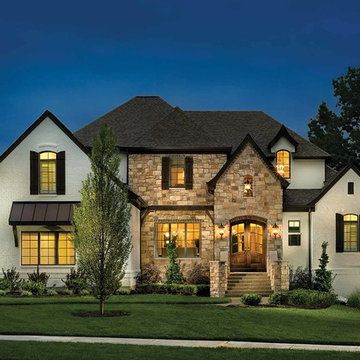
Inspiration for a white classic two floor house exterior in Charlotte with a pitched roof and stone cladding.
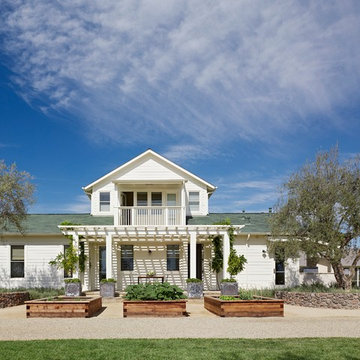
Joe Fletcher Photography
Inspiration for a white rural two floor house exterior in San Francisco with a pitched roof.
Inspiration for a white rural two floor house exterior in San Francisco with a pitched roof.
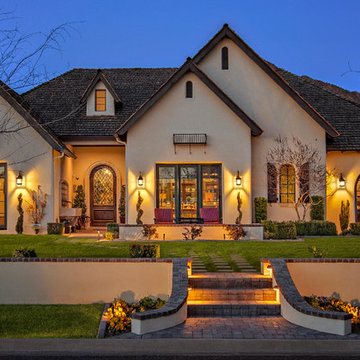
Design ideas for an expansive and beige bungalow render house exterior in Phoenix with a hip roof.
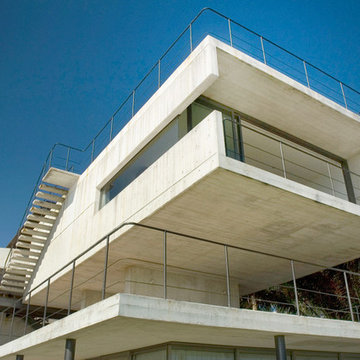
La Caracola seashore house
Design 2004, finish built 2010-11
Located at Tres Vidas Golf Course seashore of the Pacific Ocean, the house is integrated by a set of boxes that are displayed in order to enjoy a variety of different views. The heart of the house remains as an open central space which gathers the ground level deck and the swimming pool area.
The boundary between the private plot and the Gulf Course is lost. This idea of "a none identify limit" provoke amplitude landscape vision reading strategy. And the house is to be perceived as being inside the gulf course. The main landscape layout is composed by a grid of superimposed transversal lines, which achieve the effect of vegetation planes framing the construction.
The Master bedroom is an elevated structural concrete tube supported by two rectangular column points, by doing this, the bedrooms main area is divided in two, creating open space that performs as a large observatory deck.
Making shadow areas is of paramount importance to respond to the vey heat and humid conditions of the seashore.
The pool designed by Architect Greta Hauser is treated as a sole plan or a rug, making a poetic apparition into the gulf course a main element of landscape and recreation.
Credits:
Design Architect: Paul Cremoux W.
Project Manager: José Ignacio Echeverría
Pool Design: Greta Hauser & José Ignacio Echeverría
Special Design furniture: Greta Hauser
Location: Tres Vidas Gulf Course, Guerrero, MEXICO
Gross area: 600m2
Owner: Privet or on demand
Photos by PCW
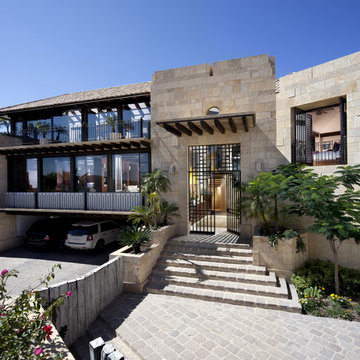
Humberto Artigas Arquitectos
Photo of a contemporary two floor house exterior in Mexico City with stone cladding.
Photo of a contemporary two floor house exterior in Mexico City with stone cladding.

WINNER
- AIA/BSA Design Award 2012
- 2012 EcoHome Design Award
- PRISM 2013 Award
This LEED Gold certified vacation residence located in a beautiful ocean community on the New England coast features high performance and creative use of space in a small package. ZED designed the simple, gable-roofed structure and proposed the Passive House standard. The resulting home consumes only one-tenth of the energy for heating compared to a similar new home built only to code requirements.
Architecture | ZeroEnergy Design
Construction | Aedi Construction
Photos | Greg Premru Photography
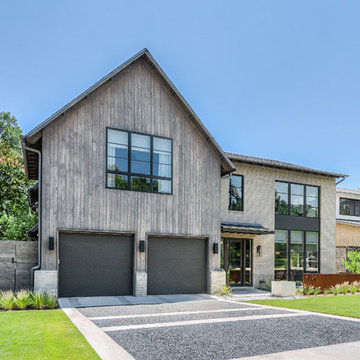
Gey and large contemporary two floor detached house in Dallas with mixed cladding and a pitched roof.
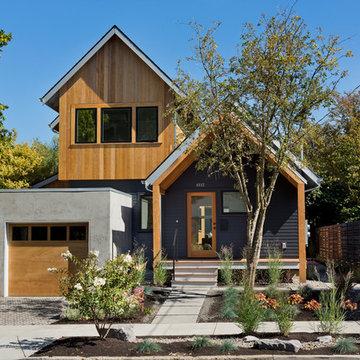
Country split-level house exterior in Portland with mixed cladding and a pitched roof.
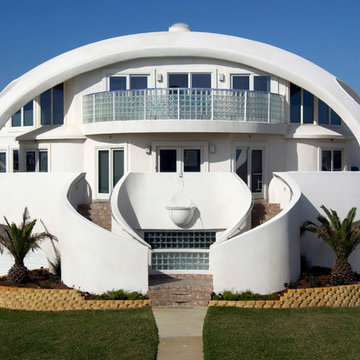
Mark Sigler
This is an example of a white bohemian two floor house exterior in Seattle.
This is an example of a white bohemian two floor house exterior in Seattle.
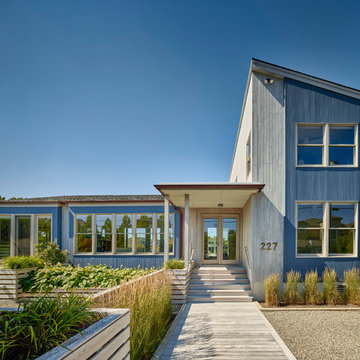
Blue coastal detached house in New York with wood cladding, a shingle roof and a lean-to roof.
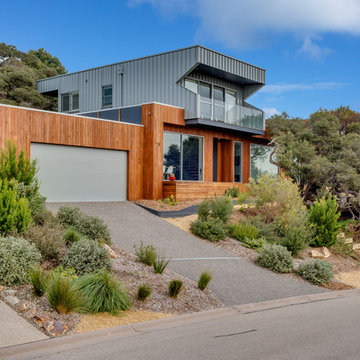
This is an example of a brown contemporary two floor detached house in Melbourne with mixed cladding and a flat roof.

Upside Development completed an contemporary architectural transformation in Taylor Creek Ranch. Evolving from the belief that a beautiful home is more than just a very large home, this 1940’s bungalow was meticulously redesigned to entertain its next life. It's contemporary architecture is defined by the beautiful play of wood, brick, metal and stone elements. The flow interchanges all around the house between the dark black contrast of brick pillars and the live dynamic grain of the Canadian cedar facade. The multi level roof structure and wrapping canopies create the airy gloom similar to its neighbouring ravine.
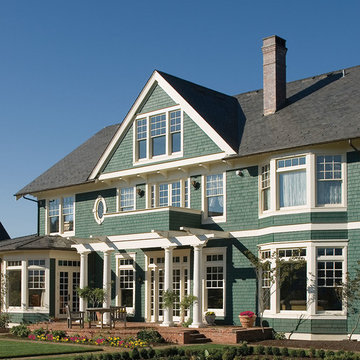
Photo courtesy of Alan Mascord Design Associates and can be found on houseplansandmore.com
Inspiration for a large and green classic house exterior in St Louis with three floors and wood cladding.
Inspiration for a large and green classic house exterior in St Louis with three floors and wood cladding.
Blue House Exterior Ideas and Designs
1
