Blue Grey and White Bathroom Ideas and Designs
Refine by:
Budget
Sort by:Popular Today
1 - 20 of 84 photos
Item 1 of 3

Project completed by Reka Jemmott, Jemm Interiors desgn firm, which serves Sandy Springs, Alpharetta, Johns Creek, Buckhead, Cumming, Roswell, Brookhaven and Atlanta areas.

We removed the long wall of mirrors and moved the tub into the empty space at the left end of the vanity. We replaced the carpet with a beautiful and durable Luxury Vinyl Plank. We simply refaced the double vanity with a shaker style.

Our clients decided to take their childhood home down to the studs and rebuild into a contemporary three-story home filled with natural light. We were struck by the architecture of the home and eagerly agreed to provide interior design services for their kitchen, three bathrooms, and general finishes throughout. The home is bright and modern with a very controlled color palette, clean lines, warm wood tones, and variegated tiles.
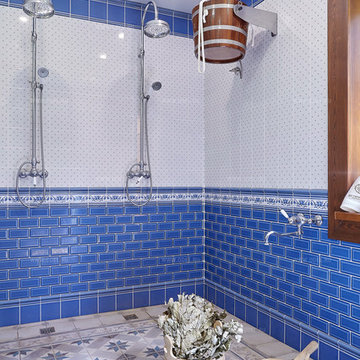
Душевая с обливным ведром Blumenberg. На стенах плитка Adex, на полу Arcadia
Photo of a medium sized contemporary grey and white sauna bathroom in Moscow with a double shower, blue walls, ceramic flooring, blue floors and an open shower.
Photo of a medium sized contemporary grey and white sauna bathroom in Moscow with a double shower, blue walls, ceramic flooring, blue floors and an open shower.

Our Princeton architects designed this spacious shower and made room for a freestanding soaking tub as well in a space which previously featured a built-in jacuzzi bath. The floor and walls of the shower feature La Marca Polished Statuario Nuovo, a porcelain tile with the look and feel of marble. The new vanity is by Greenfield Cabinetry in Benjamin Moore Polaris Blue.
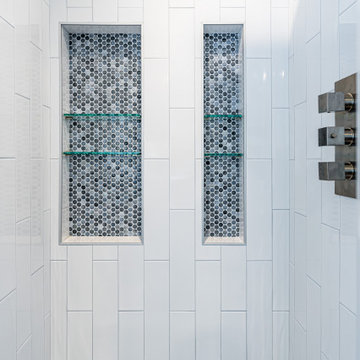
Granada Hills, CA - Complete Bathroom Remodel
This lovely Bathroom remodeling project brings us a wonderfully tiled shower enclosure. Tera Cotta tiling/style was used and provides niches in the wall for your showering essentials.
The faucet handles are square for an artistic flare and includes multiple shower heads for your showering pleasure.

This small 3/4 bath was added in the space of a large entry way of this ranch house, with the bath door immediately off the master bedroom. At only 39sf, the 3'x8' space houses the toilet and sink on opposite walls, with a 3'x4' alcove shower adjacent to the sink. The key to making a small space feel large is avoiding clutter, and increasing the feeling of height - so a floating vanity cabinet was selected, with a built-in medicine cabinet above. A wall-mounted storage cabinet was added over the toilet, with hooks for towels. The shower curtain at the shower is changed with the whims and design style of the homeowner, and allows for easy cleaning with a simple toss in the washing machine.
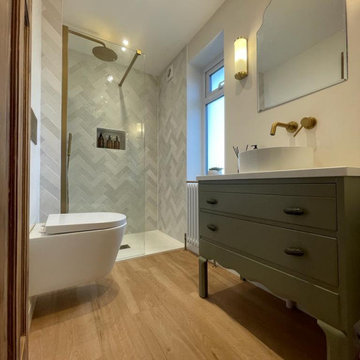
small shower room with reclaimed vanity unit
Small modern grey and white bathroom in Other with freestanding cabinets, a freestanding vanity unit, green cabinets, a walk-in shower, a wall mounted toilet, grey tiles, ceramic tiles, laminate floors, a console sink, granite worktops, an open shower and white worktops.
Small modern grey and white bathroom in Other with freestanding cabinets, a freestanding vanity unit, green cabinets, a walk-in shower, a wall mounted toilet, grey tiles, ceramic tiles, laminate floors, a console sink, granite worktops, an open shower and white worktops.
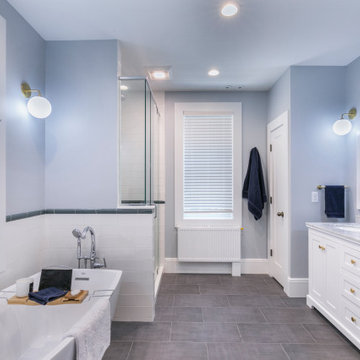
The new, spacious master bath includes a large double vanity, shower, soaking tub, and a separate water closet.
Design ideas for a large classic grey and white ensuite bathroom in St Louis with shaker cabinets, white cabinets, a freestanding bath, an alcove shower, a two-piece toilet, white tiles, metro tiles, grey walls, porcelain flooring, a submerged sink, marble worktops, grey floors, a hinged door, grey worktops, an enclosed toilet, double sinks and a freestanding vanity unit.
Design ideas for a large classic grey and white ensuite bathroom in St Louis with shaker cabinets, white cabinets, a freestanding bath, an alcove shower, a two-piece toilet, white tiles, metro tiles, grey walls, porcelain flooring, a submerged sink, marble worktops, grey floors, a hinged door, grey worktops, an enclosed toilet, double sinks and a freestanding vanity unit.

This stunning master bath remodel is a place of peace and solitude from the soft muted hues of white, gray and blue to the luxurious deep soaking tub and shower area with a combination of multiple shower heads and body jets. The frameless glass shower enclosure furthers the open feel of the room, and showcases the shower’s glittering mosaic marble and polished nickel fixtures.
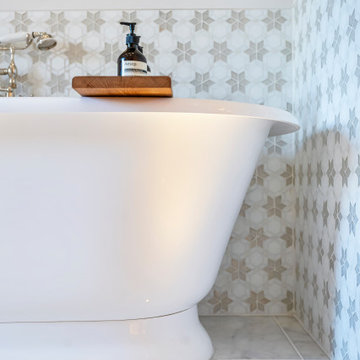
Contemporary grey and white half tiled bathroom in London with a freestanding bath, cement tiles, white walls, marble flooring, white floors and a single sink.

This young family wanted a home that was bright, relaxed and clean lined which supported their desire to foster a sense of openness and enhance communication. Graceful style that would be comfortable and timeless was a primary goal.
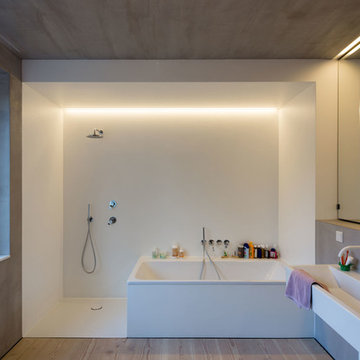
Foto: Marcus Ebener, Berlin
Photo of a medium sized contemporary grey and white shower room bathroom in Berlin with an alcove bath, a walk-in shower, white walls, light hardwood flooring, a trough sink, a wall mounted toilet, an open shower, beige floors, a single sink and a floating vanity unit.
Photo of a medium sized contemporary grey and white shower room bathroom in Berlin with an alcove bath, a walk-in shower, white walls, light hardwood flooring, a trough sink, a wall mounted toilet, an open shower, beige floors, a single sink and a floating vanity unit.

We removed the long wall of mirrors and moved the tub into the empty space at the left end of the vanity. We replaced the carpet with a beautiful and durable Luxury Vinyl Plank. We simply refaced the double vanity with a shaker style.
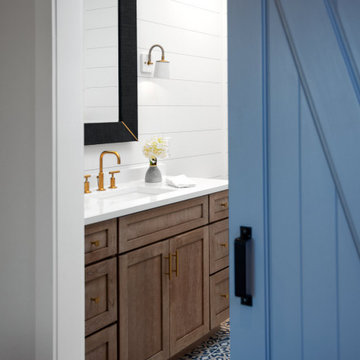
Coastal Blue Cottage in Downtown Rehoboth Beach, Delaware.
Design ideas for a nautical grey and white bathroom in Other with medium wood cabinets, white walls, a hinged door, white worktops, a single sink, a built in vanity unit and tongue and groove walls.
Design ideas for a nautical grey and white bathroom in Other with medium wood cabinets, white walls, a hinged door, white worktops, a single sink, a built in vanity unit and tongue and groove walls.
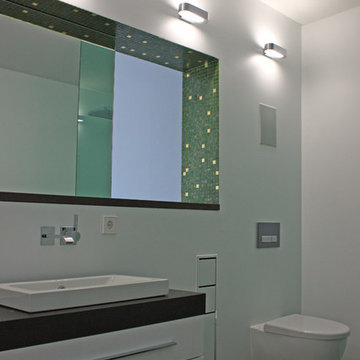
Foto: Karl Pfeiffer
Inspiration for a large modern grey and white shower room bathroom in Dusseldorf with flat-panel cabinets, white cabinets, a wall mounted toilet, white walls, concrete flooring, a vessel sink, grey floors, brown worktops, a built-in shower, wooden worktops, an open shower, double sinks and a floating vanity unit.
Inspiration for a large modern grey and white shower room bathroom in Dusseldorf with flat-panel cabinets, white cabinets, a wall mounted toilet, white walls, concrete flooring, a vessel sink, grey floors, brown worktops, a built-in shower, wooden worktops, an open shower, double sinks and a floating vanity unit.
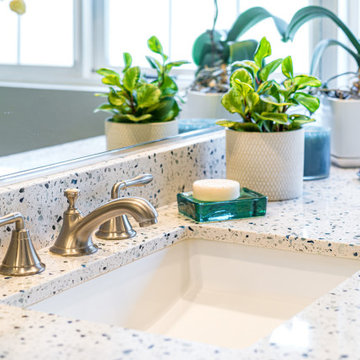
Granada Hills, CA - Complete Bathroom Remodel
Photo of a medium sized traditional grey and white shower room bathroom in Los Angeles with shaker cabinets, grey cabinets, an alcove shower, a two-piece toilet, grey tiles, cement tiles, grey walls, cement flooring, a built-in sink, granite worktops, a hinged door, white worktops, a wall niche, a single sink, a built in vanity unit, beige floors and a vaulted ceiling.
Photo of a medium sized traditional grey and white shower room bathroom in Los Angeles with shaker cabinets, grey cabinets, an alcove shower, a two-piece toilet, grey tiles, cement tiles, grey walls, cement flooring, a built-in sink, granite worktops, a hinged door, white worktops, a wall niche, a single sink, a built in vanity unit, beige floors and a vaulted ceiling.

These clients needed a first-floor shower for their medically-compromised children, so extended the existing powder room into the adjacent mudroom to gain space for the shower. The 3/4 bath is fully accessible, and easy to clean - with a roll-in shower, wall-mounted toilet, and fully tiled floor, chair-rail and shower. The gray wall paint above the white subway tile is both contemporary and calming. Multiple shower heads and wands in the 3'x6' shower provided ample access for assisting their children in the shower. The white furniture-style vanity can be seen from the kitchen area, and ties in with the design style of the rest of the home. The bath is both beautiful and functional. We were honored and blessed to work on this project for our dear friends.
Please see NoahsHope.com for additional information about this wonderful family.
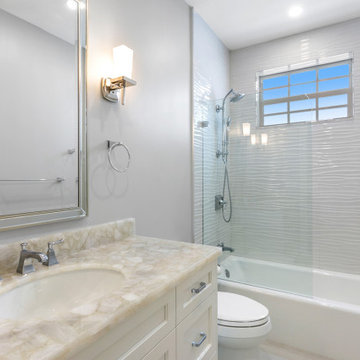
Guest Bathroom - Beautiful Studs-Out-Remodel in Palm Beach Gardens, FL. We gutted this house "to the studs," taking it down to its original floor plan. Drywall, insulation, flooring, tile, cabinetry, doors and windows, trim and base, plumbing, the roof, landscape, and ceiling fixtures were stripped away, leaving nothing but beams and unfinished flooring. Essentially, we demolished the home's interior to rebuild it from scratch.
Blue Grey and White Bathroom Ideas and Designs
1
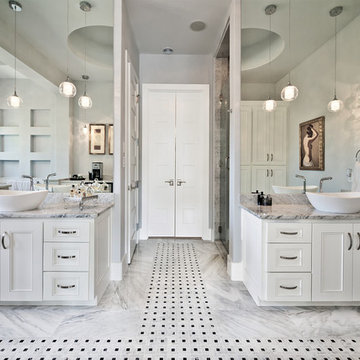

 Shelves and shelving units, like ladder shelves, will give you extra space without taking up too much floor space. Also look for wire, wicker or fabric baskets, large and small, to store items under or next to the sink, or even on the wall.
Shelves and shelving units, like ladder shelves, will give you extra space without taking up too much floor space. Also look for wire, wicker or fabric baskets, large and small, to store items under or next to the sink, or even on the wall.  The sink, the mirror, shower and/or bath are the places where you might want the clearest and strongest light. You can use these if you want it to be bright and clear. Otherwise, you might want to look at some soft, ambient lighting in the form of chandeliers, short pendants or wall lamps. You could use accent lighting around your bath in the form to create a tranquil, spa feel, as well.
The sink, the mirror, shower and/or bath are the places where you might want the clearest and strongest light. You can use these if you want it to be bright and clear. Otherwise, you might want to look at some soft, ambient lighting in the form of chandeliers, short pendants or wall lamps. You could use accent lighting around your bath in the form to create a tranquil, spa feel, as well. 