Blue Home Bar with a Submerged Sink Ideas and Designs
Refine by:
Budget
Sort by:Popular Today
41 - 60 of 186 photos
Item 1 of 3
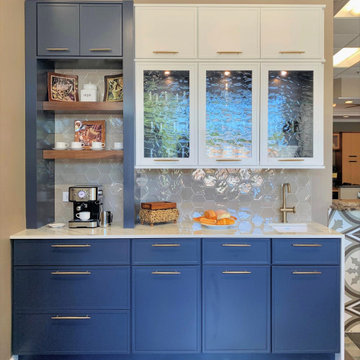
Coffee bar in white and blue with walnut accents
Photo of a medium sized bohemian wet bar in Chicago with a submerged sink, recessed-panel cabinets, blue cabinets, brown splashback, ceramic splashback, porcelain flooring, brown floors and white worktops.
Photo of a medium sized bohemian wet bar in Chicago with a submerged sink, recessed-panel cabinets, blue cabinets, brown splashback, ceramic splashback, porcelain flooring, brown floors and white worktops.
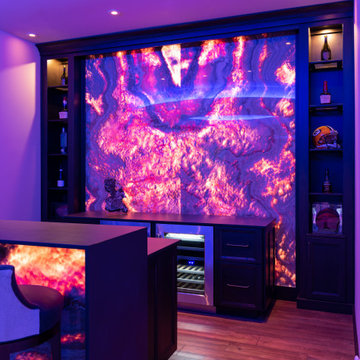
Inspiration for a medium sized modern galley breakfast bar in Dallas with a submerged sink, flat-panel cabinets, composite countertops and light hardwood flooring.
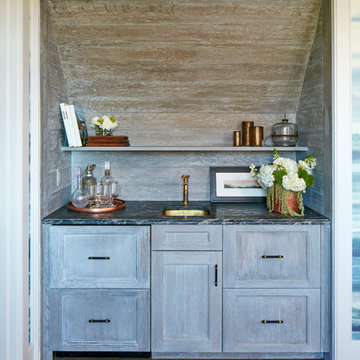
Nestled in the dunes on a double ocean front lot, the interior of this magnificent home is comprised of bespoke furnishings designed and built for each space. Carefully selected antiques and eclectic artwork blend colors and textures to create a comfortable, fresh palette balancing formality with a touch of whimsy granting the classic architecture an unexpected and lighthearted feel.
Photography: Dana Hoff
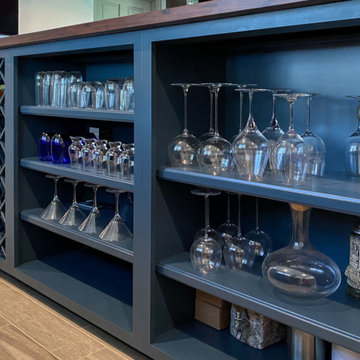
Home bar in downstairs of split-level home, with rich blue-green cabinetry and a rustic walnut wood top in the bar area, bistro-style brick subway tile floor-to-ceiling on the sink wall, and dark cherry wood cabinetry in the adjoining "library" area, complete with a games table.
Added chair rail and molding detail on walls in a moody taupe paint color. Custom lighting design by Buttonwood Communications, including recessed lighting, backlighting behind the TV and lighting under the wood bar top, allows the clients to customize the mood (and color!) of the lighting for any occasion.

This 5466 SF custom home sits high on a bluff overlooking the St Johns River with wide views of downtown Jacksonville. The home includes five bedrooms, five and a half baths, formal living and dining rooms, a large study and theatre. An extensive rear lanai with outdoor kitchen and balcony take advantage of the riverfront views. A two-story great room with demonstration kitchen featuring Miele appliances is the central core of the home.
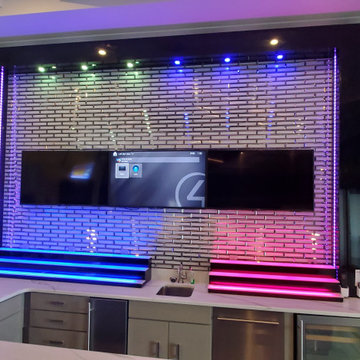
Custom Feature Bar Wall with Mirror Glass Tiles, Custom 3-Tier Step Shelves and Surrounding LED lights
Large contemporary u-shaped wet bar in Orlando with a submerged sink, flat-panel cabinets, grey cabinets, engineered stone countertops, white splashback, mirror splashback and white worktops.
Large contemporary u-shaped wet bar in Orlando with a submerged sink, flat-panel cabinets, grey cabinets, engineered stone countertops, white splashback, mirror splashback and white worktops.
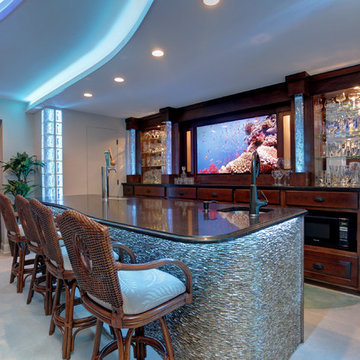
TV in Back Bar
Design ideas for a medium sized beach style galley breakfast bar in Atlanta with concrete flooring, a submerged sink, glass-front cabinets, dark wood cabinets, granite worktops and blue floors.
Design ideas for a medium sized beach style galley breakfast bar in Atlanta with concrete flooring, a submerged sink, glass-front cabinets, dark wood cabinets, granite worktops and blue floors.
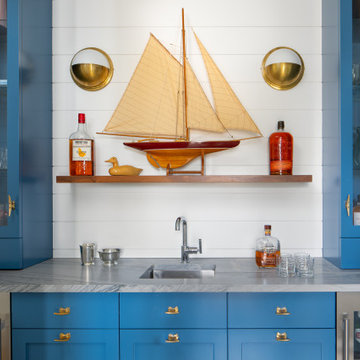
Design ideas for a small single-wall wet bar in New York with a submerged sink, recessed-panel cabinets, blue cabinets, marble worktops, white splashback, tonge and groove splashback, grey worktops and feature lighting.
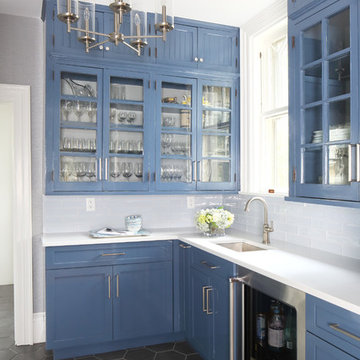
Inspiration for a nautical l-shaped wet bar in New York with a submerged sink, glass-front cabinets, blue cabinets, white splashback, white worktops, black floors and feature lighting.
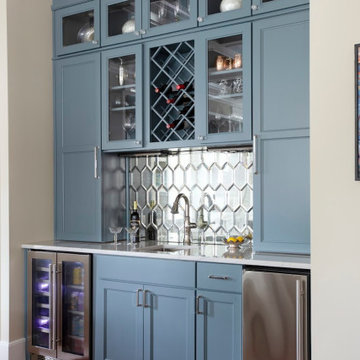
This is an example of a classic home bar in Other with a submerged sink, shaker cabinets, blue cabinets, grey splashback and mirror splashback.

This bar has both a wine chiller and a beverage cooler. A Calcutta laza quartz counter with an undermount stainless sink. Dark stained oak shelves are flanked by white recessed panel cabinet doors
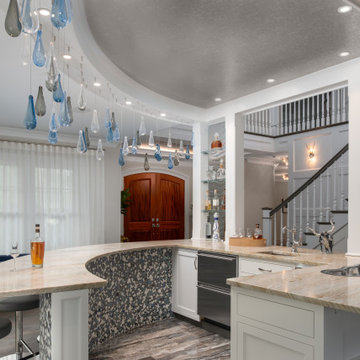
Photo of a traditional u-shaped breakfast bar in Providence with a submerged sink, shaker cabinets, white cabinets, grey floors, beige worktops and feature lighting.
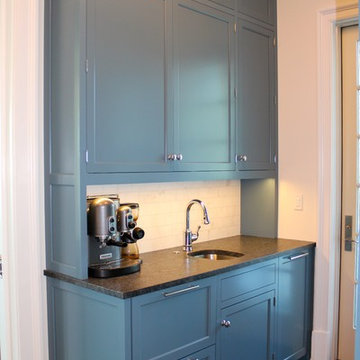
Inspiration for a medium sized traditional u-shaped wet bar in New York with shaker cabinets, blue cabinets, granite worktops, beige splashback, ceramic splashback, dark hardwood flooring and a submerged sink.
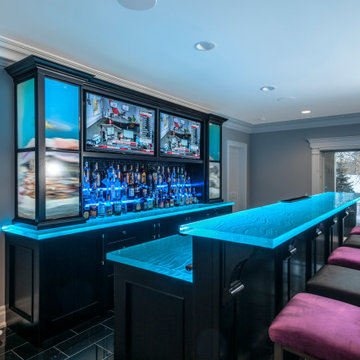
Cherry wood. inch and half thick glass counter tops with LED lights that change colour. synchronized TV - inspired by a Vegas Bar.
Photo of a modern galley wet bar in Edmonton with a submerged sink, flat-panel cabinets, black cabinets, glass worktops and blue worktops.
Photo of a modern galley wet bar in Edmonton with a submerged sink, flat-panel cabinets, black cabinets, glass worktops and blue worktops.
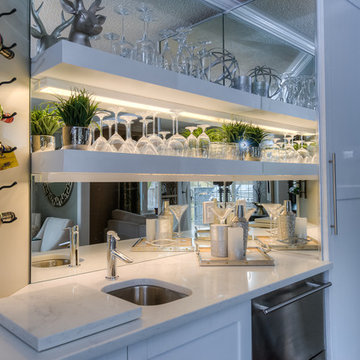
Design ideas for a small contemporary single-wall wet bar in Toronto with a submerged sink, shaker cabinets, white cabinets, engineered stone countertops and mirror splashback.
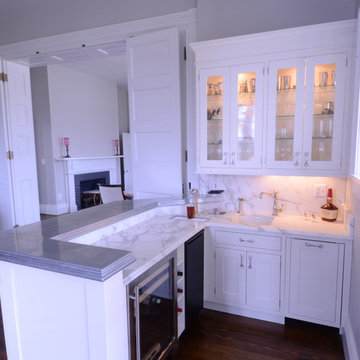
This is an example of a medium sized classic l-shaped wet bar in Baltimore with a submerged sink, shaker cabinets, white cabinets, marble worktops, white splashback, stone slab splashback, dark hardwood flooring and brown floors.
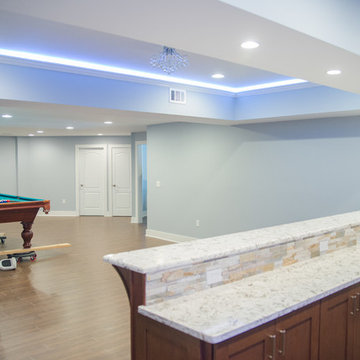
Foyer
Photo of a large contemporary galley wet bar in New York with a submerged sink, shaker cabinets, dark wood cabinets, granite worktops, multi-coloured splashback, stone tiled splashback and porcelain flooring.
Photo of a large contemporary galley wet bar in New York with a submerged sink, shaker cabinets, dark wood cabinets, granite worktops, multi-coloured splashback, stone tiled splashback and porcelain flooring.

Our clients sought a welcoming remodel for their new home, balancing family and friends, even their cat companions. Durable materials and a neutral design palette ensure comfort, creating a perfect space for everyday living and entertaining.
An inviting entertainment area featuring a spacious home bar with ample seating, illuminated by elegant pendant lights, creates a perfect setting for hosting guests, ensuring a fun and sophisticated atmosphere.
---
Project by Wiles Design Group. Their Cedar Rapids-based design studio serves the entire Midwest, including Iowa City, Dubuque, Davenport, and Waterloo, as well as North Missouri and St. Louis.
For more about Wiles Design Group, see here: https://wilesdesigngroup.com/
To learn more about this project, see here: https://wilesdesigngroup.com/anamosa-iowa-family-home-remodel
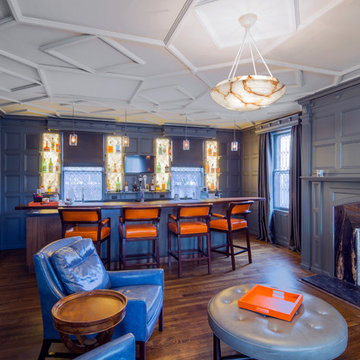
Marc J. Harary - City Architectural Photography. 914-420-9293
Photo of a large eclectic galley breakfast bar in New York with a submerged sink, flat-panel cabinets, dark wood cabinets, wood worktops, black splashback, stone slab splashback and dark hardwood flooring.
Photo of a large eclectic galley breakfast bar in New York with a submerged sink, flat-panel cabinets, dark wood cabinets, wood worktops, black splashback, stone slab splashback and dark hardwood flooring.

A pass through bar was created between the dining area and the hallway, allowing custom cabinetry, a wine fridge and mosaic tile and stone backsplash to live. The client's collection of blown glass stemware are showcased in the lit cabinets above the serving stations that have hand-painted French tiles within their backsplash.
Blue Home Bar with a Submerged Sink Ideas and Designs
3