Blue Home Bar with Ceramic Splashback Ideas and Designs
Refine by:
Budget
Sort by:Popular Today
1 - 20 of 40 photos
Item 1 of 3

Creative use of our Hexagon tile to create an eye-catching ombre kitchen backsplash!
DESIGN
Jkath Design Build + Reinvent
PHOTOS
Chelsie Lopez
LOCATION
Wayzata, MN
TILE SHOWN
6" HEXAGON in Daisy, Morning Thaw, and Peacock

The newly created dry bar sits in the previous kitchen space, which connects the original formal dining room with the addition that is home to the new kitchen. A great spot for entertaining.

Photo of a large classic galley breakfast bar in Phoenix with a built-in sink, glass-front cabinets, grey cabinets, concrete worktops, ceramic splashback, vinyl flooring, brown floors, multi-coloured splashback and grey worktops.
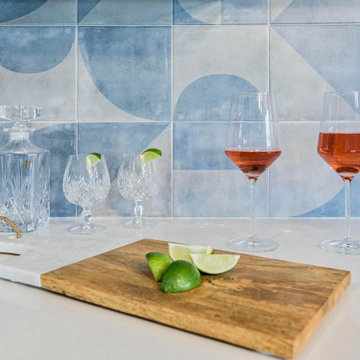
Home Bar
Inspiration for a medium sized modern single-wall dry bar in Austin with shaker cabinets, blue cabinets, quartz worktops, blue splashback, ceramic splashback, ceramic flooring, brown floors and white worktops.
Inspiration for a medium sized modern single-wall dry bar in Austin with shaker cabinets, blue cabinets, quartz worktops, blue splashback, ceramic splashback, ceramic flooring, brown floors and white worktops.
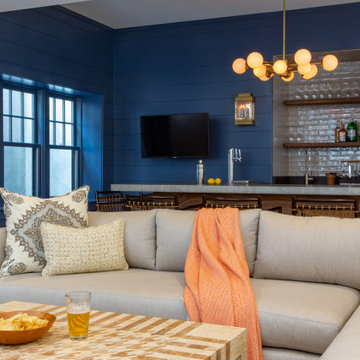
Home Bar/Rec Room
Photo of a large nautical breakfast bar in Boston with medium wood cabinets, zinc worktops, beige splashback, ceramic splashback and grey worktops.
Photo of a large nautical breakfast bar in Boston with medium wood cabinets, zinc worktops, beige splashback, ceramic splashback and grey worktops.

Pool house galley kitchen with concrete flooring for indoor-outdoor flow, as well as color, texture, and durability. The small galley kitchen, covered in Ann Sacks tile and custom shelves, serves as wet bar and food prep area for the family and their guests for frequent pool parties.
Polished concrete flooring carries out to the pool deck connecting the spaces, including a cozy sitting area flanked by a board form concrete fireplace, and appointed with comfortable couches for relaxation long after dark. Poolside chaises provide multiple options for lounging and sunbathing, and expansive Nano doors poolside open the entire structure to complete the indoor/outdoor objective.
Photo credit: Kerry Hamilton

This is an example of a medium sized classic single-wall home bar in Austin with no sink, recessed-panel cabinets, blue cabinets, quartz worktops, white splashback, ceramic splashback, light hardwood flooring, beige floors and white worktops.
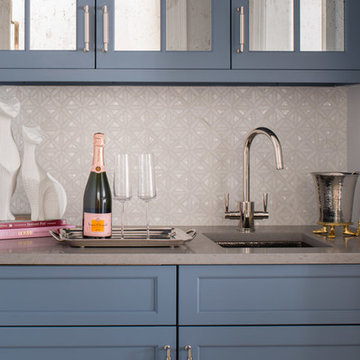
Georgetown, DC Transitional Wet Bar
#SarahTurner4JenniferGilmer
http://www.gilmerkitchens.com/
Photography by John Cole
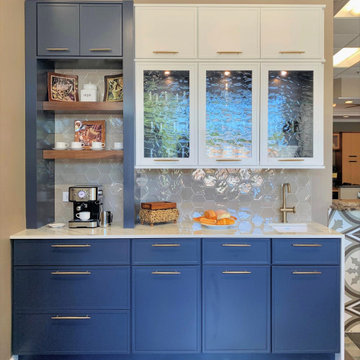
Coffee bar in white and blue with walnut accents
Photo of a medium sized bohemian wet bar in Chicago with a submerged sink, recessed-panel cabinets, blue cabinets, brown splashback, ceramic splashback, porcelain flooring, brown floors and white worktops.
Photo of a medium sized bohemian wet bar in Chicago with a submerged sink, recessed-panel cabinets, blue cabinets, brown splashback, ceramic splashback, porcelain flooring, brown floors and white worktops.

Our Carmel design-build studio was tasked with organizing our client’s basement and main floor to improve functionality and create spaces for entertaining.
In the basement, the goal was to include a simple dry bar, theater area, mingling or lounge area, playroom, and gym space with the vibe of a swanky lounge with a moody color scheme. In the large theater area, a U-shaped sectional with a sofa table and bar stools with a deep blue, gold, white, and wood theme create a sophisticated appeal. The addition of a perpendicular wall for the new bar created a nook for a long banquette. With a couple of elegant cocktail tables and chairs, it demarcates the lounge area. Sliding metal doors, chunky picture ledges, architectural accent walls, and artsy wall sconces add a pop of fun.
On the main floor, a unique feature fireplace creates architectural interest. The traditional painted surround was removed, and dark large format tile was added to the entire chase, as well as rustic iron brackets and wood mantel. The moldings behind the TV console create a dramatic dimensional feature, and a built-in bench along the back window adds extra seating and offers storage space to tuck away the toys. In the office, a beautiful feature wall was installed to balance the built-ins on the other side. The powder room also received a fun facelift, giving it character and glitz.
---
Project completed by Wendy Langston's Everything Home interior design firm, which serves Carmel, Zionsville, Fishers, Westfield, Noblesville, and Indianapolis.
For more about Everything Home, see here: https://everythinghomedesigns.com/
To learn more about this project, see here:
https://everythinghomedesigns.com/portfolio/carmel-indiana-posh-home-remodel

Designer Sarah Robertson of Studio Dearborn helped a neighbor and friend to update a “builder grade” kitchen into a personal, family space that feels luxurious and inviting.
The homeowner wanted to solve a number of storage and flow problems in the kitchen, including a wasted area dedicated to a desk, too-little pantry storage, and her wish for a kitchen bar. The all white builder kitchen lacked character, and the client wanted to inject color, texture and personality into the kitchen while keeping it classic.
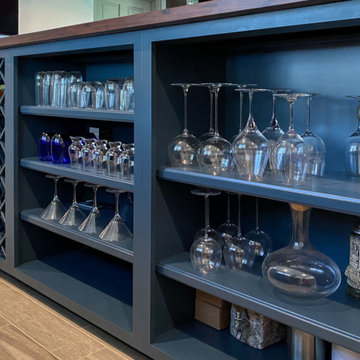
Home bar in downstairs of split-level home, with rich blue-green cabinetry and a rustic walnut wood top in the bar area, bistro-style brick subway tile floor-to-ceiling on the sink wall, and dark cherry wood cabinetry in the adjoining "library" area, complete with a games table.
Added chair rail and molding detail on walls in a moody taupe paint color. Custom lighting design by Buttonwood Communications, including recessed lighting, backlighting behind the TV and lighting under the wood bar top, allows the clients to customize the mood (and color!) of the lighting for any occasion.

Photo of a medium sized traditional u-shaped wet bar in New York with shaker cabinets, blue cabinets, granite worktops, beige splashback, ceramic splashback and dark hardwood flooring.

This bar has both a wine chiller and a beverage cooler. A Calcutta laza quartz counter with an undermount stainless sink. Dark stained oak shelves are flanked by white recessed panel cabinet doors

Lower level wet bar in custom residence.
Photo of a large classic galley breakfast bar in Milwaukee with a built-in sink, recessed-panel cabinets, white cabinets, granite worktops, multi-coloured splashback, ceramic splashback and porcelain flooring.
Photo of a large classic galley breakfast bar in Milwaukee with a built-in sink, recessed-panel cabinets, white cabinets, granite worktops, multi-coloured splashback, ceramic splashback and porcelain flooring.

Our design team wanted to achieve a Pacific Northwest transitional contemporary home with a bit of nautical feel to the exterior. We mixed organic elements throughout the house to tie the look all together, along with white cabinets in the kitchen. We hope you enjoy the interior trim details we added on columns and in our tub surrounds. We took extra care on our stair system with a wrought iron accent along the top.
Photography: Layne Freedle
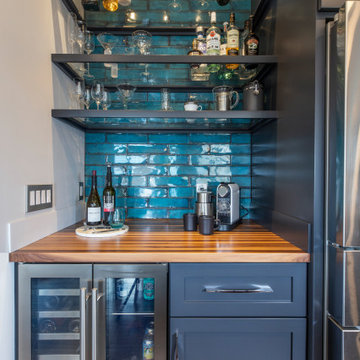
Custom wine and coffee bar. Glazed Caribbean blue tile; custom walnut butcher block; glass & wood shelving.
Whole home design for first floor renovation. Second floor is in progress. Oversee entire project and work directly with contractor and vendors. Purchased all furnishings and design the final space in all area.
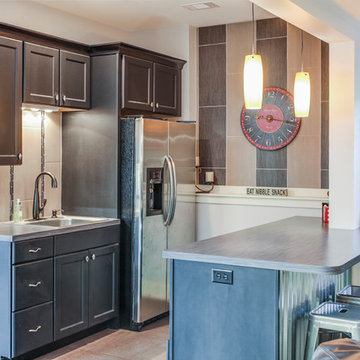
This craftsman home is built for a car fanatic and has a four car garage and a three car garage below. The house also takes advantage of the elevation to sneak a gym into the basement of the home, complete with climbing wall!
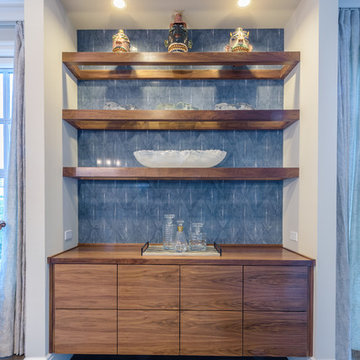
Design/Build: RPCD, Inc.
All Photos © Mike Healey Photography
Inspiration for a medium sized classic single-wall home bar in Dallas with no sink, flat-panel cabinets, medium wood cabinets, wood worktops, blue splashback, ceramic splashback, medium hardwood flooring, brown floors and brown worktops.
Inspiration for a medium sized classic single-wall home bar in Dallas with no sink, flat-panel cabinets, medium wood cabinets, wood worktops, blue splashback, ceramic splashback, medium hardwood flooring, brown floors and brown worktops.
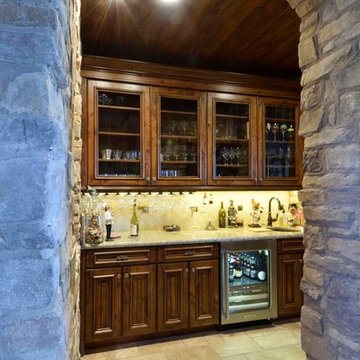
Adult beverage center; with glass door upper cabinets for vessel display. wine cooler., image by UDCC
Inspiration for a medium sized mediterranean galley wet bar in Other with a submerged sink, dark wood cabinets, granite worktops, beige splashback, ceramic splashback, ceramic flooring, multi-coloured floors and multicoloured worktops.
Inspiration for a medium sized mediterranean galley wet bar in Other with a submerged sink, dark wood cabinets, granite worktops, beige splashback, ceramic splashback, ceramic flooring, multi-coloured floors and multicoloured worktops.
Blue Home Bar with Ceramic Splashback Ideas and Designs
1